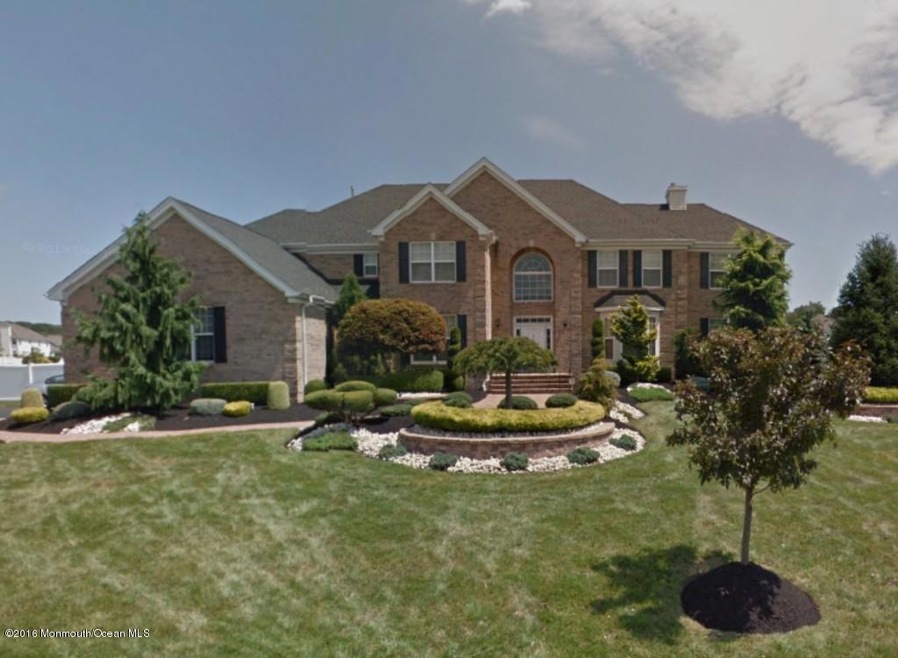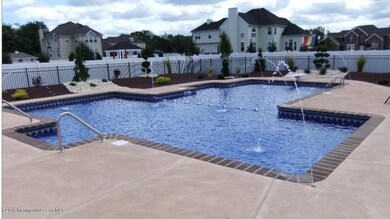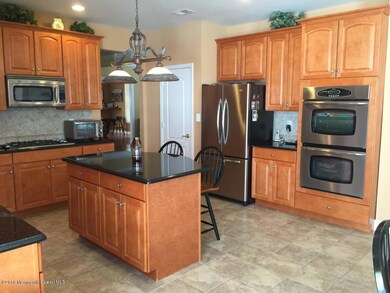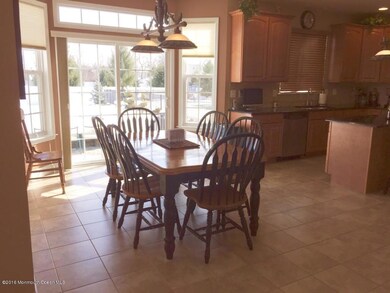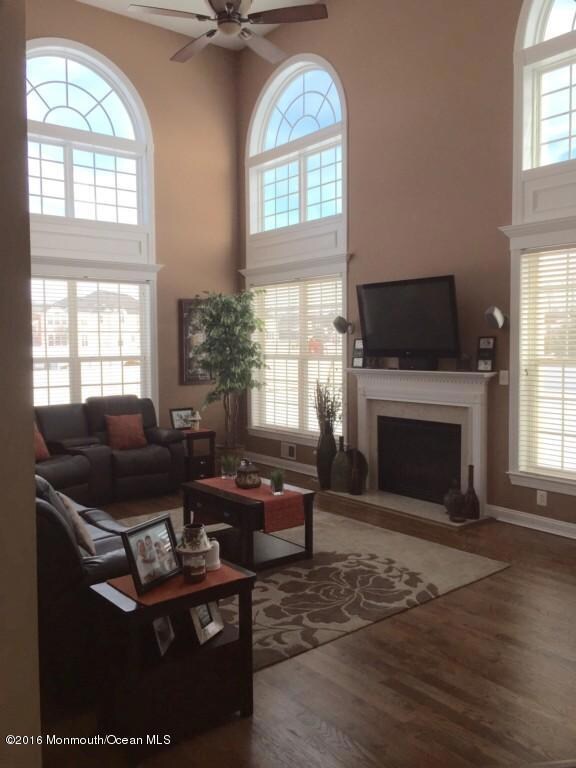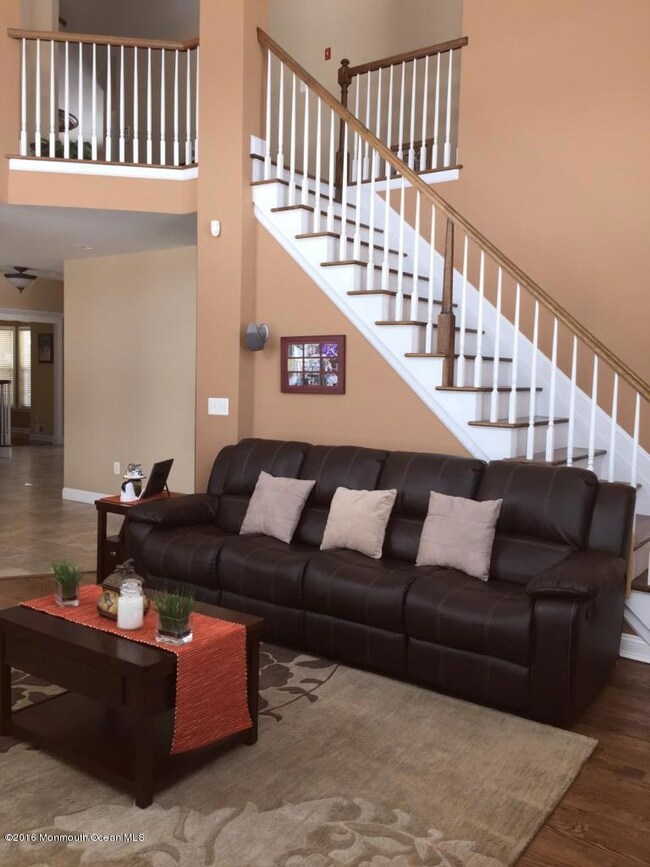
3 Trotters Way Jackson, NJ 08527
Hyson-Bennett Mills NeighborhoodEstimated Value: $1,299,000 - $1,579,000
Highlights
- Indoor Pool
- Colonial Architecture
- Fireplace in Primary Bedroom
- Bay View
- Conservatory Room
- Wood Flooring
About This Home
As of April 2016Beautifully manicured home with all the amenities including in-ground pool, paver patio, upgraded kitchen with 42 inch maple cabinets and granite countertops. Located in desirable Gables at Belaire. Includes 2 convenient staircases and sought after conservatory. Dramatic 2 story family room and foyer. Oversized master bedroom includes large sitting room with 2 sided fireplace. Princess suite includes private full bathroom. Two additional bedrooms connected by adjoining Jack & Jill bathroom. This home also includes central vac system, custom molding and upgraded fixtures. Oversized 3 car garage, paver walkway, and sprinkler system throughout the exterior are just some of the features you just can't pass up on. Come view this picture perfect home.
Last Agent to Sell the Property
Realmart Realty LLC. Brokerage Phone: 888-362-6543 License #0902217 Listed on: 02/19/2016
Home Details
Home Type
- Single Family
Est. Annual Taxes
- $14,721
Year Built
- Built in 2005
Lot Details
- 1 Acre Lot
- Fenced
- Sprinkler System
Parking
- 3 Car Direct Access Garage
- Garage Door Opener
- Double-Wide Driveway
Home Design
- Colonial Architecture
- Brick Exterior Construction
- Shingle Roof
- Vinyl Siding
Interior Spaces
- 4,100 Sq Ft Home
- 2-Story Property
- Central Vacuum
- Crown Molding
- Tray Ceiling
- Ceiling height of 9 feet on the main level
- Ceiling Fan
- Recessed Lighting
- 2 Fireplaces
- Gas Fireplace
- Thermal Windows
- Blinds
- Palladian Windows
- Bay Window
- Window Screens
- Sliding Doors
- Entrance Foyer
- Family Room
- Sitting Room
- Living Room
- Combination Kitchen and Dining Room
- Den
- Bonus Room
- Conservatory Room
- Center Hall
- Bay Views
- Unfinished Basement
- Basement Fills Entire Space Under The House
- Home Security System
Kitchen
- Breakfast Room
- Eat-In Kitchen
- Breakfast Bar
- Built-In Self-Cleaning Double Oven
- Gas Cooktop
- Portable Range
- Microwave
- Dishwasher
- Kitchen Island
- Granite Countertops
Flooring
- Wood
- Wall to Wall Carpet
- Ceramic Tile
Bedrooms and Bathrooms
- 4 Bedrooms
- Fireplace in Primary Bedroom
- Primary bedroom located on second floor
- Walk-In Closet
- Primary Bathroom is a Full Bathroom
- Dual Vanity Sinks in Primary Bathroom
- Whirlpool Bathtub
- Primary Bathroom Bathtub Only
- Primary Bathroom includes a Walk-In Shower
Laundry
- Laundry Room
- Laundry Tub
Attic
- Attic Fan
- Pull Down Stairs to Attic
Pool
- Indoor Pool
- In Ground Pool
- Fence Around Pool
- Saltwater Pool
- Pool Equipment Stays
- Pool is Self Cleaning
Outdoor Features
- Patio
- Play Equipment
Schools
- Howard C. Johnson Elementary School
- Carl W. Goetz Middle School
- Jackson Memorial High School
Utilities
- Forced Air Zoned Heating and Cooling System
- Heating System Uses Natural Gas
- Natural Gas Water Heater
Community Details
- No Home Owners Association
- Gables@Belaire Subdivision, Catalina Floorplan
Listing and Financial Details
- Exclusions: All lighting fixtures
- Assessor Parcel Number 12-01602-0000-00032
Ownership History
Purchase Details
Home Financials for this Owner
Home Financials are based on the most recent Mortgage that was taken out on this home.Purchase Details
Home Financials for this Owner
Home Financials are based on the most recent Mortgage that was taken out on this home.Similar Homes in Jackson, NJ
Home Values in the Area
Average Home Value in this Area
Purchase History
| Date | Buyer | Sale Price | Title Company |
|---|---|---|---|
| Murugesan Sabita | $690,000 | Counsellors Title Agency Inc | |
| Picciotto Vincent | $636,900 | Giant Title Agency |
Mortgage History
| Date | Status | Borrower | Loan Amount |
|---|---|---|---|
| Open | Murugesan Sabita | $310,000 | |
| Previous Owner | Picciotto Julie | $39,000 | |
| Previous Owner | Picciotto Vincent | $403,600 | |
| Previous Owner | Picciotto Vincent | $100,000 | |
| Previous Owner | Picciotto Vincent | $420,000 |
Property History
| Date | Event | Price | Change | Sq Ft Price |
|---|---|---|---|---|
| 04/22/2016 04/22/16 | Sold | $690,000 | -- | $168 / Sq Ft |
Tax History Compared to Growth
Tax History
| Year | Tax Paid | Tax Assessment Tax Assessment Total Assessment is a certain percentage of the fair market value that is determined by local assessors to be the total taxable value of land and additions on the property. | Land | Improvement |
|---|---|---|---|---|
| 2024 | $16,972 | $662,200 | $128,300 | $533,900 |
| 2023 | $16,628 | $662,200 | $128,300 | $533,900 |
| 2022 | $16,628 | $662,200 | $128,300 | $533,900 |
| 2021 | $16,416 | $662,200 | $128,300 | $533,900 |
| 2020 | $16,184 | $662,200 | $128,300 | $533,900 |
| 2019 | $15,966 | $662,200 | $128,300 | $533,900 |
| 2018 | $15,582 | $662,200 | $128,300 | $533,900 |
| 2017 | $15,204 | $662,200 | $128,300 | $533,900 |
| 2016 | $14,979 | $662,200 | $128,300 | $533,900 |
| 2015 | $14,721 | $662,200 | $128,300 | $533,900 |
| 2014 | $14,337 | $662,200 | $128,300 | $533,900 |
Agents Affiliated with this Home
-
Jack Yao

Seller's Agent in 2016
Jack Yao
Realmart Realty LLC.
(732) 698-8068
3 in this area
690 Total Sales
-
Colleen Wilson
C
Buyer's Agent in 2016
Colleen Wilson
Keller Williams Realty Monmouth/Ocean
2 in this area
9 Total Sales
Map
Source: MOREMLS (Monmouth Ocean Regional REALTORS®)
MLS Number: 21606087
APN: 12-01602-0000-00032
- 668 Hyson Rd
- 436 Matthews Ln
- 494 Matthews Ln
- 485 Matthews Ln
- 1 Maestro Ct
- 340 Meadowood Rd
- 14 Rue Monet
- 352 Meadowood Rd
- 5 Carlson Ct
- 375 Cook Rd
- 3 Malibu Ct
- 00 Montefiore Ave
- 0 Montefiore Ave
- 316 Pomponio Place
- 5 Knightsbridge Place
- 0 Gomberg Ave
- 423 Montefiore Ave
- 461 Harmony Rd
- 3 Kevin Dale Place
- 552 Hyson Rd
