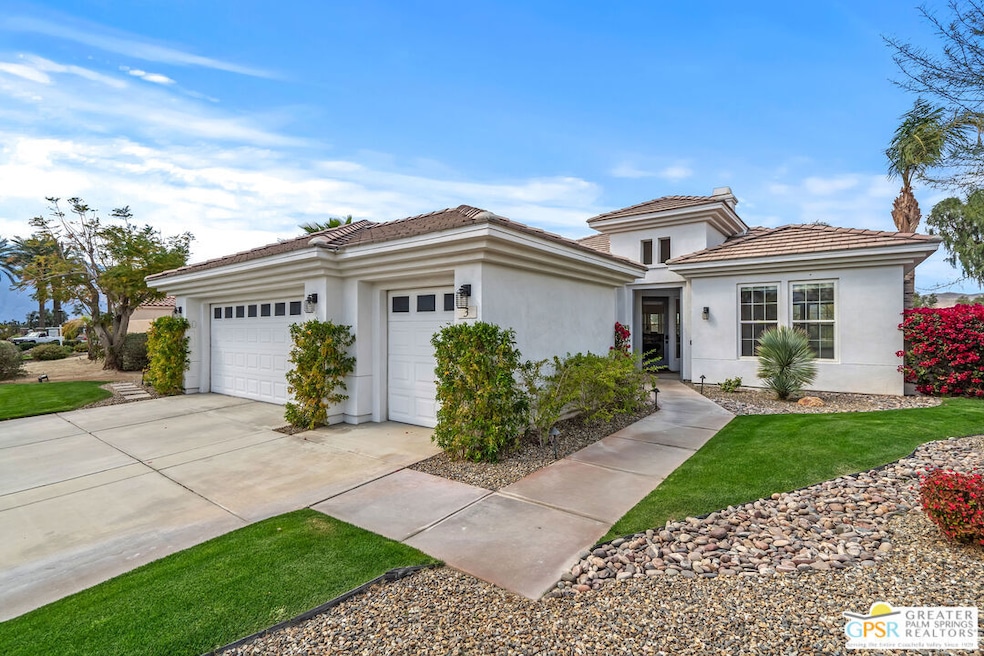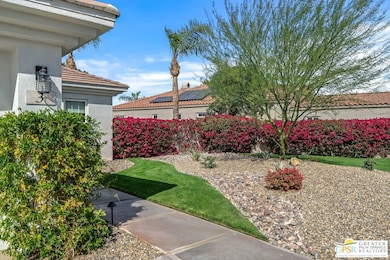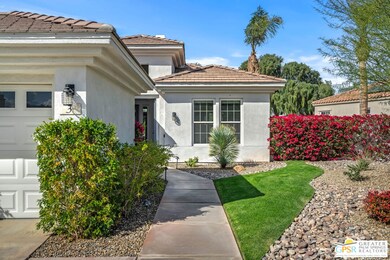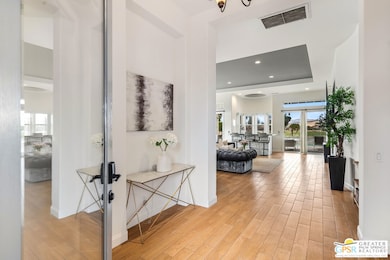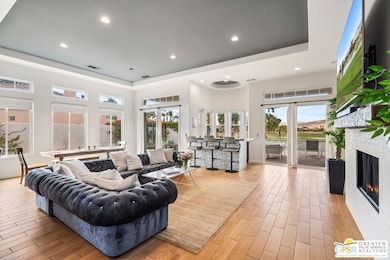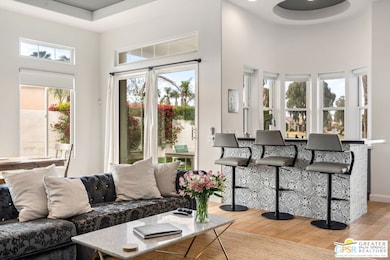
3 Via Las Flores Rancho Mirage, CA 92270
Mira Vista NeighborhoodEstimated payment $7,106/month
Highlights
- On Golf Course
- Heated In Ground Pool
- Community Lake
- 24-Hour Security
- Solar Power System
- Contemporary Architecture
About This Home
PRICE IMPROVEMENT! Located in the prestigious Rancho Mirage community of Mira Vista, 3 Via Las Flores overlooks the 14TH GREEN of the MISSION HILLS NORTH GARY PLAYER SIGNATURE GOLF COURSE. This 3-bedroom, 2-bathroom jewel has been thoughtfully updated and is offered turnkey furnished. With breathtaking MOUNTAIN AND GOLF COURSE VIEWS, every detail of this home blends comfort and style. A beautifully reimagined front yard enhances the home's striking curb appeal, creating a captivating first impression. Inside, a formal entry leads to a bright open floor plan, featuring a modern fireplace, an updated kitchen with contemporary finishes and abundant storage. Adjacent to the great room, a WET BAR with seating creates the perfect space for entertaining offering PANORAMIC VIEWS of the pool, golf course, and mountains. Tailored with understated sophistication, the decor enhances the home's warm and inviting ambiance. Serenity defines the primary suite, where sliders frame stunning vistas. A spa-like ensuite bath showcases designer tile, a separate shower, dual vanities, a soaking tub, and a spacious walk-in closet. The second bath continues with designer tile and stylish updates, serving both guest rooms one of which features a wardrobe armoire for a touch of European flair. A BACKYARD OASIS awaits, featuring a POOL AND SPA set against a backdrop of a sensational golf course and mountain views. Whether lounging poolside or entertaining under the stars, this setting is truly special. A versatile side yard offers endless possibilities...perfect for an outdoor kitchen, garden, or a putting green. OWNED SOLAR, a new A/C SYSTEM, two-car garage, and DEDICATED GOLF CART PARKING complete this home. Blending comfort and style, this gem radiates the ULTIMATE DESERT LIFESTYLE.
Open House Schedule
-
Saturday, June 21, 202511:00 am to 2:00 pm6/21/2025 11:00:00 AM +00:006/21/2025 2:00:00 PM +00:00Add to Calendar
Home Details
Home Type
- Single Family
Est. Annual Taxes
- $13,678
Year Built
- Built in 2002
Lot Details
- 0.27 Acre Lot
- On Golf Course
HOA Fees
- $399 Monthly HOA Fees
Parking
- 2 Car Direct Access Garage
- 2 Open Parking Spaces
- Golf Cart Garage
Property Views
- Golf Course
- Mountain
Home Design
- Contemporary Architecture
Interior Spaces
- 2,331 Sq Ft Home
- 1-Story Property
- Furnished
- Ceiling Fan
- Great Room with Fireplace
- Tile Flooring
- Alarm System
Kitchen
- Oven or Range
- Microwave
- Dishwasher
- Disposal
Bedrooms and Bathrooms
- 3 Bedrooms
- 2 Full Bathrooms
Laundry
- Laundry Room
- Dryer
- Washer
Pool
- Heated In Ground Pool
- Heated Spa
Utilities
- Forced Air Heating and Cooling System
- Heat Pump System
Additional Features
- Solar Power System
- Outdoor Grill
Listing and Financial Details
- Assessor Parcel Number 673-590-023
Community Details
Overview
- Association fees include cable TV, security
- Community Lake
Amenities
- Community Barbecue Grill
Recreation
- Golf Course Community
- Tennis Courts
- Pickleball Courts
Security
- 24-Hour Security
- Controlled Access
Map
Home Values in the Area
Average Home Value in this Area
Tax History
| Year | Tax Paid | Tax Assessment Tax Assessment Total Assessment is a certain percentage of the fair market value that is determined by local assessors to be the total taxable value of land and additions on the property. | Land | Improvement |
|---|---|---|---|---|
| 2023 | $13,678 | $989,400 | $142,800 | $846,600 |
| 2022 | $8,525 | $591,286 | $207,081 | $384,205 |
| 2021 | $8,335 | $579,693 | $203,021 | $376,672 |
| 2020 | $7,964 | $573,750 | $200,940 | $372,810 |
| 2019 | $8,435 | $604,079 | $211,425 | $392,654 |
| 2018 | $8,200 | $592,235 | $207,280 | $384,955 |
| 2017 | $8,100 | $580,623 | $203,216 | $377,407 |
| 2016 | $7,815 | $569,239 | $199,232 | $370,007 |
| 2015 | $7,573 | $560,691 | $196,241 | $364,450 |
| 2014 | $7,560 | $549,710 | $192,398 | $357,312 |
Property History
| Date | Event | Price | Change | Sq Ft Price |
|---|---|---|---|---|
| 04/09/2025 04/09/25 | Price Changed | $1,049,000 | -1.9% | $450 / Sq Ft |
| 03/08/2025 03/08/25 | For Sale | $1,069,000 | +10.2% | $459 / Sq Ft |
| 01/27/2022 01/27/22 | Sold | $970,000 | -2.9% | $416 / Sq Ft |
| 01/09/2022 01/09/22 | Pending | -- | -- | -- |
| 01/03/2022 01/03/22 | For Sale | $999,000 | +3.0% | $429 / Sq Ft |
| 11/27/2021 11/27/21 | Off Market | $970,000 | -- | -- |
| 11/11/2021 11/11/21 | For Sale | $999,000 | +3.0% | $429 / Sq Ft |
| 11/08/2021 11/08/21 | Off Market | $970,000 | -- | -- |
| 10/06/2021 10/06/21 | Price Changed | $999,000 | -4.8% | $429 / Sq Ft |
| 09/20/2021 09/20/21 | For Sale | $1,049,000 | +86.5% | $450 / Sq Ft |
| 02/07/2019 02/07/19 | Sold | $562,500 | -4.5% | $241 / Sq Ft |
| 01/22/2019 01/22/19 | Pending | -- | -- | -- |
| 08/20/2018 08/20/18 | For Sale | $589,000 | -- | $253 / Sq Ft |
Purchase History
| Date | Type | Sale Price | Title Company |
|---|---|---|---|
| Grant Deed | $970,000 | Fidelity National Title | |
| Grant Deed | $562,500 | Provident Title | |
| Interfamily Deed Transfer | -- | Fnt | |
| Grant Deed | $536,500 | Orange Coast Title | |
| Interfamily Deed Transfer | -- | Lsi Title | |
| Grant Deed | $451,000 | -- | |
| Grant Deed | $373,000 | Chicago Title Co |
Mortgage History
| Date | Status | Loan Amount | Loan Type |
|---|---|---|---|
| Previous Owner | $383,000 | New Conventional | |
| Previous Owner | $392,000 | New Conventional | |
| Previous Owner | $412,500 | New Conventional | |
| Previous Owner | $410,000 | New Conventional | |
| Previous Owner | $417,000 | New Conventional | |
| Previous Owner | $334,000 | New Conventional | |
| Previous Owner | $245,000 | Credit Line Revolving | |
| Previous Owner | $353,000 | Unknown | |
| Previous Owner | $355,000 | Unknown | |
| Previous Owner | $359,760 | No Value Available |
Similar Homes in the area
Source: The MLS
MLS Number: 25508825PS
APN: 673-590-023
- 307 Loch Lomond Rd
- 306 Loch Lomond Rd
- 96 Via Las Flores
- 82 Via Las Flores
- 72 Royal Saint Georges Way
- 61 Via Las Flores
- 66 Royal Saint Georges Way
- 81 Royal Saint Georges Way
- 85 Via Bella
- 69801 Ramon Rd Unit 237
- 69801 Ramon Rd Unit 90
- 69801 Ramon Rd Unit 4
- 69801 Ramon Rd Unit 266
- 69801 Ramon Rd Unit 309
- 69801 Ramon Rd Unit 255
- 69801 Ramon Rd Unit 270
- 69801 Ramon Rd Unit 272
- 69801 Ramon Rd Unit 15
- 69801 Ramon Rd Unit 124
- 69801 Ramon Rd Unit 152
