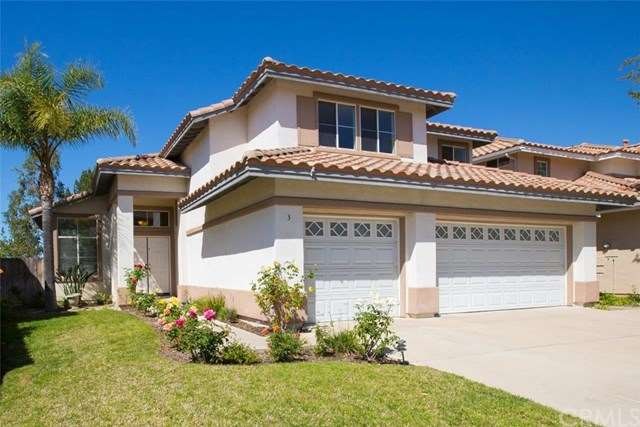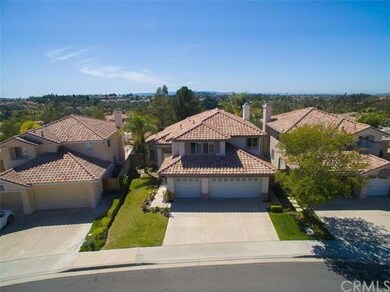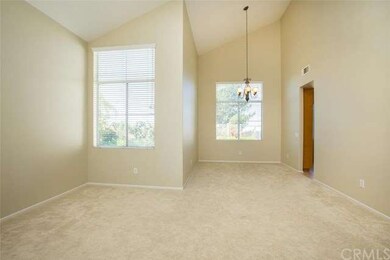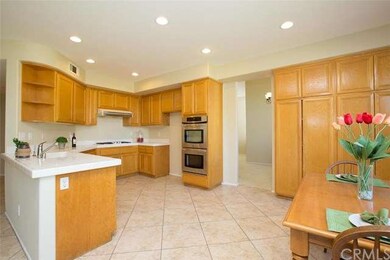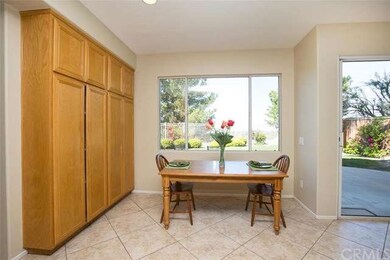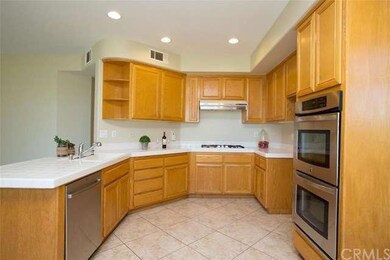
3 Via Torre Rancho Santa Margarita, CA 92688
Estimated Value: $1,407,000 - $1,629,709
Highlights
- Private Pool
- City Lights View
- Main Floor Bedroom
- Melinda Heights Elementary School Rated A-
- Cathedral Ceiling
- Mediterranean Architecture
About This Home
As of May 2016From the moment you pull up to this delightful home, you’ll be drawn in by the gorgeous views of Saddleback Mountain and the city lights. This spacious 5 bedroom/ 3-car garage home is located in a desirable neighborhood near top-rated Melinda Heights School. With a 3/4 bath and bedroom downstairs, this charming home has an in-law suite design. The large eat-in kitchen and cozy family room with fireplace open out onto a beautiful backyard. The master suite offers stunning sunset views and a large walk-in closet. This lovely home is with-in walking distance of parks and is conveniently located between the two major shopping centers in Mission Viejo and Rancho Santa Margarita. THIS IS A MUST SEE HOME!! Schedule a showing today and make this amazing home your own!!!
Home Details
Home Type
- Single Family
Est. Annual Taxes
- $10,229
Year Built
- Built in 1993
Lot Details
- 6,300 Sq Ft Lot
- East Facing Home
- Wood Fence
- Front and Back Yard Sprinklers
- Lawn
- Back and Front Yard
HOA Fees
Parking
- 3 Car Direct Access Garage
- Parking Available
- Driveway
Property Views
- City Lights
- Mountain
- Hills
- Neighborhood
Home Design
- Mediterranean Architecture
- Turnkey
- Slab Foundation
- Concrete Roof
- Stucco
Interior Spaces
- 2,711 Sq Ft Home
- 2-Story Property
- Cathedral Ceiling
- Ceiling Fan
- Recessed Lighting
- Double Pane Windows
- Double Door Entry
- Sliding Doors
- Family Room with Fireplace
- Family Room Off Kitchen
- Living Room
- Dining Room
- Laundry Room
Kitchen
- Double Oven
- Gas Cooktop
- Dishwasher
Flooring
- Carpet
- Tile
Bedrooms and Bathrooms
- 5 Bedrooms
- Main Floor Bedroom
- Walk-In Closet
- Mirrored Closets Doors
Outdoor Features
- Private Pool
- Concrete Porch or Patio
Utilities
- Central Heating and Cooling System
- Gas Water Heater
Listing and Financial Details
- Tax Lot 84
- Tax Tract Number 13829
- Assessor Parcel Number 83651314
Community Details
Amenities
- Outdoor Cooking Area
- Picnic Area
Recreation
- Community Pool
Ownership History
Purchase Details
Purchase Details
Home Financials for this Owner
Home Financials are based on the most recent Mortgage that was taken out on this home.Purchase Details
Purchase Details
Home Financials for this Owner
Home Financials are based on the most recent Mortgage that was taken out on this home.Purchase Details
Home Financials for this Owner
Home Financials are based on the most recent Mortgage that was taken out on this home.Purchase Details
Home Financials for this Owner
Home Financials are based on the most recent Mortgage that was taken out on this home.Purchase Details
Home Financials for this Owner
Home Financials are based on the most recent Mortgage that was taken out on this home.Purchase Details
Purchase Details
Home Financials for this Owner
Home Financials are based on the most recent Mortgage that was taken out on this home.Purchase Details
Home Financials for this Owner
Home Financials are based on the most recent Mortgage that was taken out on this home.Similar Homes in the area
Home Values in the Area
Average Home Value in this Area
Purchase History
| Date | Buyer | Sale Price | Title Company |
|---|---|---|---|
| Gonzalez Salgado Family Revocable Living Trus | -- | None Listed On Document | |
| Gonzalez Victor | $818,000 | Title365 | |
| Lee Mingjeng | $590,000 | Equity Title Orange County-I | |
| Sheldon Steven T | -- | Multiple | |
| Nelson Bradley B | -- | First American Title Ins Co | |
| Nelson Bradley B | -- | Orange Coast Title | |
| Nelson Jean | -- | -- | |
| Torre Via | -- | -- | |
| Nelson Bradley | $279,500 | Chicago Title Co | |
| Moore Daniel A | $264,000 | First American Title Ins Co |
Mortgage History
| Date | Status | Borrower | Loan Amount |
|---|---|---|---|
| Previous Owner | Gonzalez Victor | $320,000 | |
| Previous Owner | Sheldon Steven T | $179,000 | |
| Previous Owner | Sheldon Steven T | $645,251 | |
| Previous Owner | Nelson Bradley B | $380,000 | |
| Previous Owner | Nelson Jean | $307,000 | |
| Previous Owner | Nelson Bradley | $251,500 | |
| Previous Owner | Moore Daniel A | $203,000 | |
| Closed | Sheldon Steven T | $80,500 |
Property History
| Date | Event | Price | Change | Sq Ft Price |
|---|---|---|---|---|
| 05/27/2016 05/27/16 | Sold | $818,000 | -3.5% | $302 / Sq Ft |
| 04/15/2016 04/15/16 | Pending | -- | -- | -- |
| 04/01/2016 04/01/16 | For Sale | $848,000 | -- | $313 / Sq Ft |
Tax History Compared to Growth
Tax History
| Year | Tax Paid | Tax Assessment Tax Assessment Total Assessment is a certain percentage of the fair market value that is determined by local assessors to be the total taxable value of land and additions on the property. | Land | Improvement |
|---|---|---|---|---|
| 2024 | $10,229 | $987,507 | $646,652 | $340,855 |
| 2023 | $9,992 | $968,145 | $633,973 | $334,172 |
| 2022 | $9,825 | $949,162 | $621,542 | $327,620 |
| 2021 | $9,568 | $930,551 | $609,354 | $321,197 |
| 2020 | $9,564 | $921,010 | $603,106 | $317,904 |
| 2019 | $10,499 | $902,951 | $591,280 | $311,671 |
| 2018 | $11,683 | $885,247 | $579,687 | $305,560 |
| 2017 | $11,861 | $834,360 | $568,320 | $266,040 |
| 2016 | $9,448 | $638,533 | $357,899 | $280,634 |
| 2015 | $9,230 | $628,942 | $352,523 | $276,419 |
| 2014 | $9,138 | $616,622 | $345,617 | $271,005 |
Agents Affiliated with this Home
-
Mary Morris

Seller's Agent in 2016
Mary Morris
ENRG Realty, Inc.
(949) 202-6306
3 in this area
30 Total Sales
-
William Wulff

Buyer's Agent in 2016
William Wulff
The O C Real Estate Financing
(714) 612-3588
9 Total Sales
Map
Source: California Regional Multiple Listing Service (CRMLS)
MLS Number: OC16068214
APN: 836-513-14
- 27 Calle Gazapo
- 71 Paseo Del Sol
- 43 Via Madera Unit 143
- 30 Paseo Del Sol Unit 19
- 52 Via Brida
- 36 Via Tronido
- 4 Paseo Del Sol
- 49 El Cencerro
- 23 El Prisma
- 21675 Paseo Casiano
- 16 Via Boyero
- 5 Relampago
- 21618 Paseo Palmetto
- 28811 Walnut Grove
- 8 El Prisma
- 7 El Potro
- 28955 Paseo Sabatini Unit 161
- 28772 Hedgerow
- 21630 Paseo Palmetto
- 2 Anglesite
