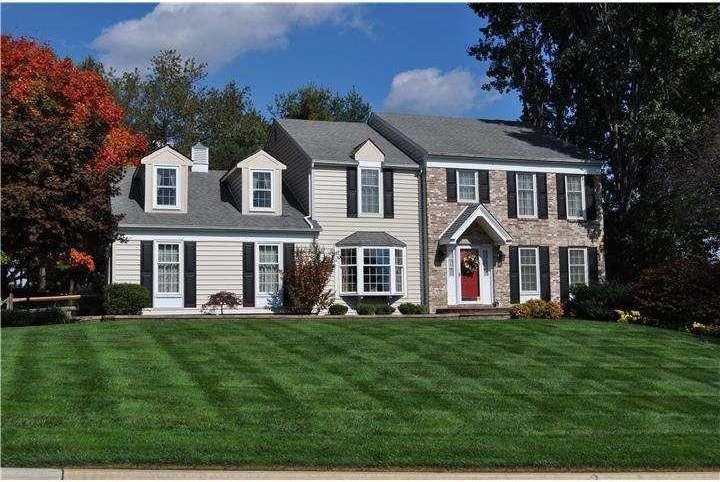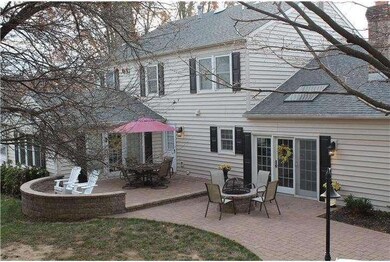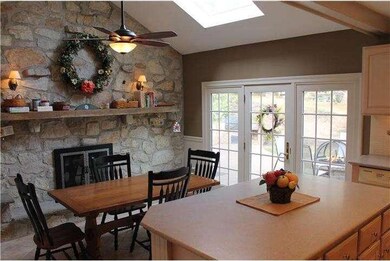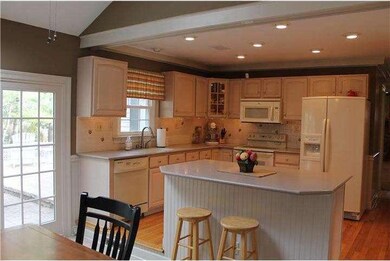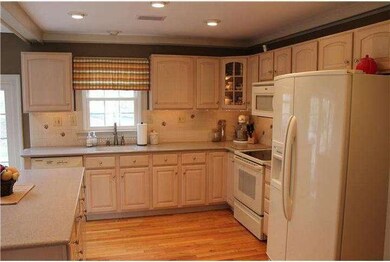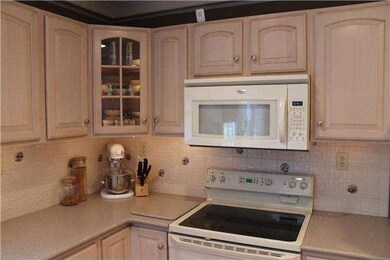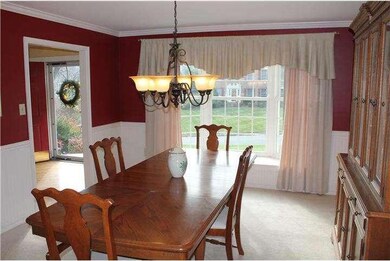
3 W Bridle Path Hockessin, DE 19707
Highlights
- Colonial Architecture
- Wooded Lot
- Wood Flooring
- North Star Elementary School Rated A
- Cathedral Ceiling
- Whirlpool Bathtub
About This Home
As of August 2025NORTH STAR/HB DUPONT school feeder pattern is the special extra for this superb EXPANDED home. It has loads of custom features-3 fireplaces, custom built ins & millwork,updated lighting, brand new designer exterior with quality siding , updated windows & leaf guards - finished lower level (updated energy efficient heater) game room is perfect for home theater or play areas - lovely professional landscaping with pond/waterfalls overlooking gas barbq and paver patios with a paver gas firepit - just a beautiful home .Large treed yard that is fenced for your little ones. Move-in condition with a luxury new master bath with top of the line finish FIVE full bedrooms and large rooms leaves lots of space for family fun. This home is larger than most in the community and is move in ready -so DON'T MISS THIS ONE ! See the photos-they tell the story!!!
Home Details
Home Type
- Single Family
Est. Annual Taxes
- $3,823
Year Built
- Built in 1987
Lot Details
- 0.5 Acre Lot
- Lot Dimensions are 127 x 168.10
- Sprinkler System
- Wooded Lot
- Property is in good condition
- Property is zoned NC21
HOA Fees
- $30 Monthly HOA Fees
Parking
- 2 Car Direct Access Garage
- 3 Open Parking Spaces
- Oversized Parking
- Garage Door Opener
- Driveway
Home Design
- Colonial Architecture
- Brick Exterior Construction
- Shingle Roof
- Vinyl Siding
- Concrete Perimeter Foundation
Interior Spaces
- Property has 2 Levels
- Wet Bar
- Central Vacuum
- Cathedral Ceiling
- Ceiling Fan
- Skylights
- Stone Fireplace
- Brick Fireplace
- Gas Fireplace
- Replacement Windows
- Bay Window
- Family Room
- Living Room
- Dining Room
- Attic
Kitchen
- Butlers Pantry
- Self-Cleaning Oven
- Built-In Microwave
- Dishwasher
- Kitchen Island
- Disposal
Flooring
- Wood
- Wall to Wall Carpet
- Tile or Brick
Bedrooms and Bathrooms
- 5 Bedrooms
- En-Suite Primary Bedroom
- En-Suite Bathroom
- 2.5 Bathrooms
- Whirlpool Bathtub
- Walk-in Shower
Laundry
- Laundry Room
- Laundry on main level
Basement
- Basement Fills Entire Space Under The House
- Drainage System
Home Security
- Home Security System
- Intercom
Eco-Friendly Details
- Energy-Efficient Windows
- ENERGY STAR Qualified Equipment for Heating
Outdoor Features
- Patio
Schools
- North Star Elementary School
- Henry B. Du Pont Middle School
Utilities
- Forced Air Heating and Cooling System
- Heating System Uses Gas
- Programmable Thermostat
- Underground Utilities
- Natural Gas Water Heater
- Cable TV Available
Community Details
- Hockessin Hunt Subdivision
Listing and Financial Details
- Assessor Parcel Number 0801810097
Ownership History
Purchase Details
Home Financials for this Owner
Home Financials are based on the most recent Mortgage that was taken out on this home.Purchase Details
Home Financials for this Owner
Home Financials are based on the most recent Mortgage that was taken out on this home.Similar Homes in Hockessin, DE
Home Values in the Area
Average Home Value in this Area
Purchase History
| Date | Type | Sale Price | Title Company |
|---|---|---|---|
| Deed | $438,000 | None Available | |
| Deed | $445,000 | Old Republic National Title |
Mortgage History
| Date | Status | Loan Amount | Loan Type |
|---|---|---|---|
| Open | $416,100 | Future Advance Clause Open End Mortgage | |
| Previous Owner | $250,000 | Unknown | |
| Previous Owner | $387,000 | New Conventional | |
| Previous Owner | $55,000 | New Conventional | |
| Previous Owner | $393,000 | New Conventional | |
| Previous Owner | $55,000 | New Conventional | |
| Previous Owner | $389,920 | New Conventional | |
| Previous Owner | $55,000 | New Conventional | |
| Previous Owner | $15,000 | Unknown | |
| Previous Owner | $60,000 | New Conventional | |
| Previous Owner | $400,500 | Purchase Money Mortgage |
Property History
| Date | Event | Price | Change | Sq Ft Price |
|---|---|---|---|---|
| 08/21/2025 08/21/25 | Sold | $767,000 | +9.6% | $181 / Sq Ft |
| 07/18/2025 07/18/25 | Pending | -- | -- | -- |
| 07/17/2025 07/17/25 | For Sale | $699,900 | +59.8% | $165 / Sq Ft |
| 03/30/2015 03/30/15 | Sold | $438,000 | -2.6% | $104 / Sq Ft |
| 02/08/2015 02/08/15 | Pending | -- | -- | -- |
| 01/06/2015 01/06/15 | Price Changed | $449,900 | -2.2% | $106 / Sq Ft |
| 11/21/2014 11/21/14 | For Sale | $459,900 | -- | $109 / Sq Ft |
Tax History Compared to Growth
Tax History
| Year | Tax Paid | Tax Assessment Tax Assessment Total Assessment is a certain percentage of the fair market value that is determined by local assessors to be the total taxable value of land and additions on the property. | Land | Improvement |
|---|---|---|---|---|
| 2024 | $5,532 | $144,400 | $28,300 | $116,100 |
| 2023 | $4,906 | $144,400 | $28,300 | $116,100 |
| 2022 | $4,933 | $144,400 | $28,300 | $116,100 |
| 2021 | $4,928 | $144,400 | $28,300 | $116,100 |
| 2020 | $4,929 | $144,400 | $28,300 | $116,100 |
| 2019 | $5,154 | $144,400 | $28,300 | $116,100 |
| 2018 | $4,843 | $144,400 | $28,300 | $116,100 |
| 2017 | $4,786 | $144,400 | $28,300 | $116,100 |
| 2016 | $4,552 | $144,400 | $28,300 | $116,100 |
| 2015 | $4,278 | $144,400 | $28,300 | $116,100 |
| 2014 | -- | $144,400 | $28,300 | $116,100 |
Agents Affiliated with this Home
-
Kate Bianchino

Seller's Agent in 2025
Kate Bianchino
Patterson Schwartz
(302) 598-8792
7 in this area
90 Total Sales
-
Peggy Centrella

Buyer's Agent in 2025
Peggy Centrella
Patterson Schwartz
(302) 234-5229
32 in this area
296 Total Sales
-
Kelly Ralsten

Seller's Agent in 2015
Kelly Ralsten
Patterson Schwartz
(302) 576-6836
10 in this area
51 Total Sales
-
Paula Kamison
P
Seller Co-Listing Agent in 2015
Paula Kamison
Patterson Schwartz
(302) 563-0305
7 Total Sales
Map
Source: Bright MLS
MLS Number: 1003158872
APN: 08-018.10-097
- 121 S Colts Neck Way
- 25 Mars Rd
- 49 Tenby Chase Dr
- 331 Sheringham Dr
- 9 Tenby Chase Dr
- 308 Detjen Dr
- 4 Buckthorn Close
- 102 Bridleshire Ct
- 5 Salina Ct
- 311 Nicola Ln
- 22 Eynon Ct
- 16 Eynon Ct
- 2 Hanson Ln
- 1386 Doe Run Rd
- 609 Fraim Cir
- 12 High Meadow Ln
- 121 Croom Mills Dr
- 319 Shannonbridge Dr
- 5 Ridgewood Dr
- 1331 Broad Run Rd
