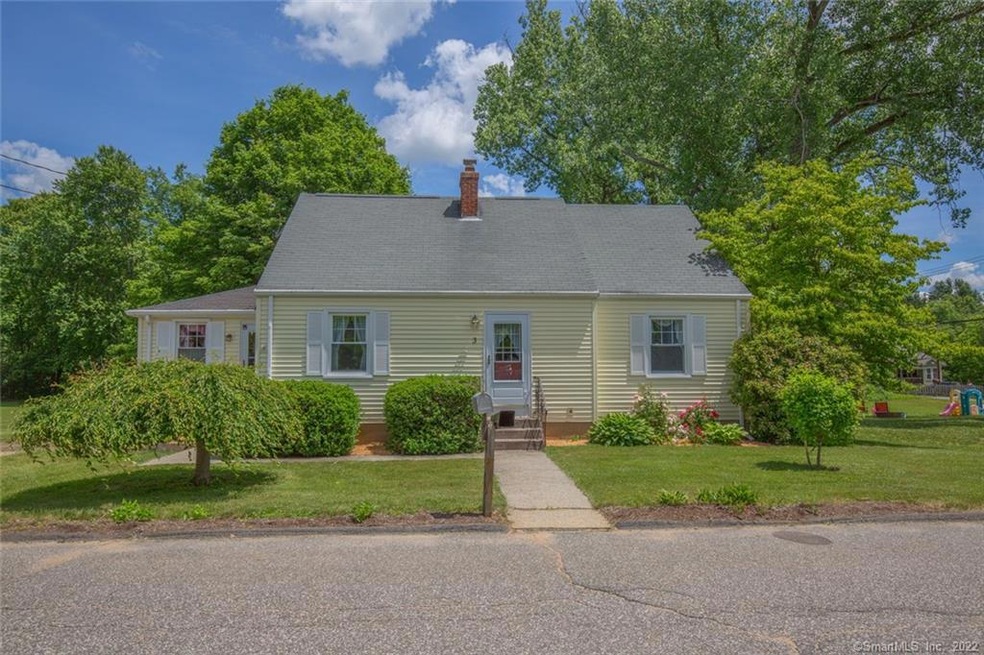
3 W End St Stafford Springs, CT 06076
Estimated Value: $212,000 - $274,000
Highlights
- Cape Cod Architecture
- Attic
- No HOA
- Deck
- 1 Fireplace
- Thermal Windows
About This Home
As of July 2020Beautiful 1221 sf cape located in the heart of Stafford. Kitchen has room for a breakfast table, freshly painted cabinets and refinished hardwood floor and open to the living room which is bright and sunny with a fireplace. The dining room is off the kitchen and has room for a large dining table or could be used as a den for additional living space. Two generously sized bedrooms, one with laundry hook up, and an updated full bath complete the first floor. The third bedroom is located on the second floor and had built in drawers and shelves. Third bedroom would also make a wonderful home office, den or playroom. The attic space on the second floor offers plenty of storage and could be finished to expand the bedrooms or living space. Newer windows throughout the home. The deck has been freshly painted and is ready for your summer BBQ's. The yard is level and clear offering plenty of room for outdoor activities. Located close to shopping and entertainment, just minutes to I84 and about 30 minutes to Hartford and 90 minutes to Boston makes for an easy commute. Schedule your private showing today!
Last Agent to Sell the Property
Berkshire Hathaway NE Prop. License #RES.0766546 Listed on: 06/17/2020

Home Details
Home Type
- Single Family
Est. Annual Taxes
- $3,563
Year Built
- Built in 1947
Lot Details
- 0.31 Acre Lot
- Level Lot
- Open Lot
- Property is zoned IN
Home Design
- Cape Cod Architecture
- Concrete Foundation
- Frame Construction
- Asphalt Shingled Roof
- Vinyl Siding
Interior Spaces
- 1,221 Sq Ft Home
- 1 Fireplace
- Thermal Windows
- Basement Fills Entire Space Under The House
- Walkup Attic
- Storm Doors
Kitchen
- Oven or Range
- Dishwasher
Bedrooms and Bathrooms
- 3 Bedrooms
- 1 Full Bathroom
Laundry
- Laundry on main level
- Dryer
- Washer
Parking
- Parking Deck
- Private Driveway
- Off-Street Parking
Outdoor Features
- Deck
- Shed
Schools
- Stafford Middle School
- Stafford High School
Utilities
- Radiator
- Heating System Uses Oil
- Fuel Tank Located in Basement
- Cable TV Available
Community Details
- No Home Owners Association
Ownership History
Purchase Details
Home Financials for this Owner
Home Financials are based on the most recent Mortgage that was taken out on this home.Purchase Details
Similar Homes in Stafford Springs, CT
Home Values in the Area
Average Home Value in this Area
Purchase History
| Date | Buyer | Sale Price | Title Company |
|---|---|---|---|
| Garabedian Michael | $173,680 | None Available | |
| Slater Jane H | -- | -- |
Mortgage History
| Date | Status | Borrower | Loan Amount |
|---|---|---|---|
| Open | Garabedian Michael | $175,434 | |
| Previous Owner | Slater Jane H | $100,000 | |
| Previous Owner | Slater Jane H | $34,620 |
Property History
| Date | Event | Price | Change | Sq Ft Price |
|---|---|---|---|---|
| 07/29/2020 07/29/20 | Sold | $173,680 | +5.3% | $142 / Sq Ft |
| 06/23/2020 06/23/20 | Pending | -- | -- | -- |
| 06/17/2020 06/17/20 | For Sale | $165,000 | -- | $135 / Sq Ft |
Tax History Compared to Growth
Tax History
| Year | Tax Paid | Tax Assessment Tax Assessment Total Assessment is a certain percentage of the fair market value that is determined by local assessors to be the total taxable value of land and additions on the property. | Land | Improvement |
|---|---|---|---|---|
| 2024 | $4,089 | $98,840 | $20,720 | $78,120 |
| 2023 | $3,883 | $98,840 | $20,720 | $78,120 |
| 2022 | $3,762 | $98,840 | $20,720 | $78,120 |
| 2021 | $3,678 | $98,840 | $20,720 | $78,120 |
| 2020 | $3,563 | $95,760 | $25,620 | $70,140 |
| 2019 | $3,563 | $95,760 | $25,620 | $70,140 |
| 2018 | $3,499 | $95,760 | $25,620 | $70,140 |
| 2017 | $3,466 | $95,760 | $25,620 | $70,140 |
| 2016 | $3,425 | $95,760 | $25,620 | $70,140 |
| 2015 | $3,211 | $94,430 | $25,620 | $68,810 |
| 2014 | $3,329 | $94,430 | $25,620 | $68,810 |
Agents Affiliated with this Home
-
Jennifer Alix

Seller's Agent in 2020
Jennifer Alix
Berkshire Hathaway Home Services
(860) 559-8421
83 Total Sales
-
Patricia Clark

Buyer's Agent in 2020
Patricia Clark
Coldwell Banker Realty
(860) 550-3305
24 Total Sales
Map
Source: SmartMLS
MLS Number: 170306319
APN: STAF-000068-000056
- 63 Tolland Ave
- 44 Tolland Ave Unit 54
- 44 Tolland Ave Unit 60
- 44 Tolland Ave Unit 63
- 8 Hicks Ave
- 46 Edgewood St Unit 4
- 46 Edgewood St Unit 37
- 3 Ice House Rd
- 80 W Stafford Rd
- 88 Orcuttville Rd
- 200 Orcuttville Rd
- 60 Charter Rd
- 132 Furnace Ave
- 23 Village Hill Rd
- 0 Tolland Turnpike
- 81 Buckley Hwy
- 0000 Conklin Rd
- 00 Conklin Rd
- XOXO Conklin R
- 0 Conklin Rd
