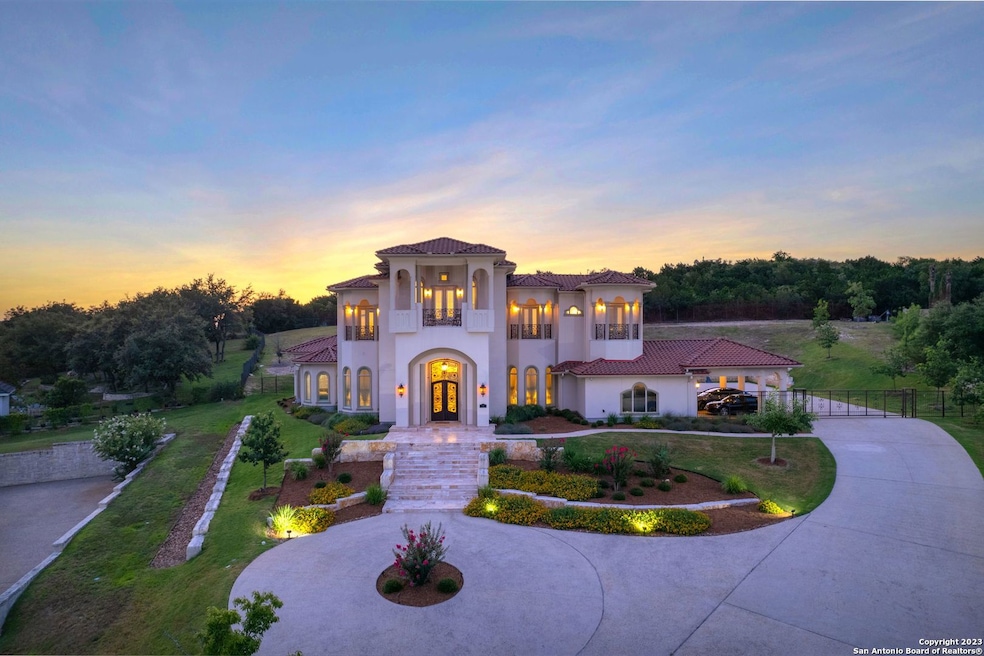3 Walden Elms San Antonio, TX 78257
Dominion NeighborhoodEstimated payment $19,806/month
Highlights
- Golf Course Community
- Heated Pool
- Custom Closet System
- Leon Springs Elementary School Rated A-
- 1.12 Acre Lot
- Viking Appliances
About This Home
Nestled in a prestigious section of The Dominion community on a 1.12+/- acre cul-de-sac lot. This ultra luxurious modern-day mansion presents a harmonious layout for entertaining & fun while offering unparalleled Mediterranean/European architectural appointments visible throughout. Indulge yourself in a valved luxury and refinements all around you. From the privately gated driveway to the ample marble floors, soaring ceilings on entry and spacious bedrooms are the prevalent details throughout. Enjoy the look of the 20' tall hand carved travertine fireplace in the great room and the handmade imported chandeliers, were specifically designed and made for this home, upon entering the custom-made wrought iron front door. Custom wrought iron hand railing throughout the staircases and upper hallways. The chef Kitchen boasts Viking appliances with gas cooking, dual ovens, wine refrigerator, custom Michael Edwards cabinetry, and exquisite countertops. The owner's retreat wing has private entry to the master bedroom, gas fireplace, sitting area, dual closets and voluminous opulent spa bath. All bedrooms have their own private bathrooms and Juliet balconies. One secondary bedroom on the 1st floor. Two half baths are located on opposite sides of the house. The Office has custom built-ins and is conveniently located by one of the half bathrooms. Main Elevator is located by the foyer if you or your guests don't feel like climbing stairs enjoy chilling on the main spacious upstairs balcony and getting mesmerized with the scenic hill country views. On the second floor there are 3 additional bedrooms, a game room, and multiple secondary balconies overlooking spectacular views. Outdoor living space includes heated pool, spa, and private backyard with wrought iron fence surrounding. Huge Covered area outdoor provides ample space for entertaining and pre-plumbed for outdoor cooking. Motorized private gate opens to the rear parking courtyard leading to the oversized 4-car garage with insulated doors + 2-car carport to spoil excess cars, if any. Schedule your tour today and let's take the initial step in making this extraordinary opulen estate your home.
Home Details
Home Type
- Single Family
Est. Annual Taxes
- $45,000
Year Built
- Built in 2021
Lot Details
- 1.12 Acre Lot
- Fenced
- Sprinkler System
HOA Fees
- $240 Monthly HOA Fees
Home Design
- Slab Foundation
- Foam Insulation
- Tile Roof
- Clay Roof
- Masonry
- Stucco
Interior Spaces
- 6,849 Sq Ft Home
- Property has 2 Levels
- Central Vacuum
- Ceiling Fan
- Chandelier
- Double Pane Windows
- Window Treatments
- Family Room with Fireplace
- Three Living Areas
- Game Room
- Washer Hookup
Kitchen
- Walk-In Pantry
- Built-In Self-Cleaning Double Oven
- Gas Cooktop
- Microwave
- Dishwasher
- Viking Appliances
- Solid Surface Countertops
- Disposal
Flooring
- Marble
- Ceramic Tile
Bedrooms and Bathrooms
- 5 Bedrooms
- Custom Closet System
Parking
- 4 Car Garage
- Garage Door Opener
Pool
- Heated Pool
- Spa
- Pool Sweep
Outdoor Features
- Deck
- Covered Patio or Porch
- Exterior Lighting
- Rain Gutters
Schools
- Leon Sprg Elementary School
- Rawlinson Middle School
- Clark High School
Utilities
- Central Heating and Cooling System
- Heat Pump System
- Water Softener is Owned
- Cable TV Available
Listing and Financial Details
- Legal Lot and Block 9 / 4
- Assessor Parcel Number 347531040090
Community Details
Overview
- $300 HOA Transfer Fee
- The Dominion HOA
- Built by Custom
- The Dominion Subdivision
- Mandatory home owners association
Amenities
- Clubhouse
Recreation
- Golf Course Community
- Tennis Courts
- Community Pool
- Park
- Trails
Map
Home Values in the Area
Average Home Value in this Area
Tax History
| Year | Tax Paid | Tax Assessment Tax Assessment Total Assessment is a certain percentage of the fair market value that is determined by local assessors to be the total taxable value of land and additions on the property. | Land | Improvement |
|---|---|---|---|---|
| 2025 | $32,121 | $1,765,500 | $402,490 | $1,792,710 |
| 2024 | $32,121 | $1,605,000 | $377,610 | $1,227,390 |
| 2023 | $32,121 | $1,694,000 | $377,610 | $1,346,800 |
Property History
| Date | Event | Price | Change | Sq Ft Price |
|---|---|---|---|---|
| 09/19/2024 09/19/24 | Price Changed | $2,995,000 | -14.4% | $437 / Sq Ft |
| 04/14/2024 04/14/24 | Price Changed | $3,500,000 | -9.1% | $511 / Sq Ft |
| 02/14/2024 02/14/24 | Price Changed | $3,850,000 | -2.5% | $562 / Sq Ft |
| 12/16/2023 12/16/23 | For Sale | $3,950,000 | -- | $577 / Sq Ft |
Mortgage History
| Date | Status | Loan Amount | Loan Type |
|---|---|---|---|
| Closed | $510,400 | Credit Line Revolving |
Source: San Antonio Board of REALTORS®
MLS Number: 1700607
APN: 34753-104-0090
- 7 Saxby Glen
- 131 Westcourt Ln
- 12 Denbury Glen
- 7110 Hovingham
- 23910 W Interstate 10
- 7130 Hovingham
- 6 Dominion Meadows
- 3 Byron Nelson
- 6703 Abarth Ln
- 7327 Hovingham
- 25226 Pat Pkwy
- 25406 Brewer Dr
- 211 Aster Trail
- 21626 Stonewall Pkwy
- 21543 Sir Walter Ln
- 21518 Sir Walter Ln
- 21503 Sir Walter Ln
- 21402 James Charles
- 21419 Sir Walter Ln
- 21415 Sir Walter Ln







