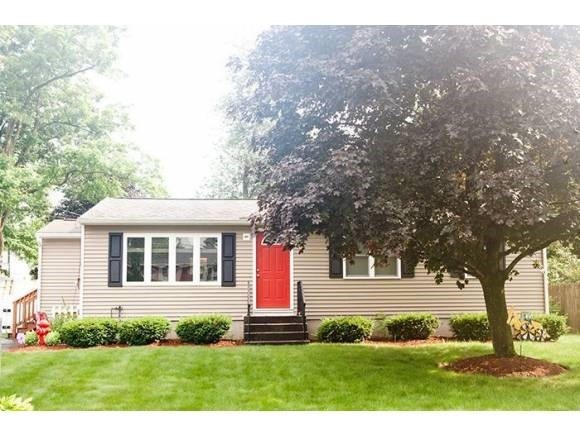
3 Waltham Dr Nashua, NH 03060
Southeast Nashua NeighborhoodEstimated Value: $468,046 - $494,000
Highlights
- Wood Flooring
- Kitchen has a 60 inch turning radius
- Kitchen Island
- Bathroom on Main Level
- Shed
- Landscaped
About This Home
As of August 20133 Bedroom Beauty complete with newer custom kitchen with high quality cabinets, countertop and appliances. Open floor plan provides space for easy entertaining, all major features are updated. Family room finished in lower level. Fenced back yard with composite decking. Gas heat & central air ... Home offers location hard to beat, nice subdivision near highway access, parks and shopping. COME TAKE A LOOK!
Home Details
Home Type
- Single Family
Est. Annual Taxes
- $4,542
Year Built
- Built in 1975
Lot Details
- 7,710 Sq Ft Lot
- Property is Fully Fenced
- Landscaped
- Level Lot
Parking
- Paved Parking
Home Design
- Home to be built
- Concrete Foundation
- Wood Frame Construction
- Shingle Roof
- Vinyl Siding
Interior Spaces
- 1-Story Property
- Combination Kitchen and Dining Room
- Wood Flooring
- Fire and Smoke Detector
- Washer
Kitchen
- Gas Range
- Dishwasher
- Kitchen Island
- Disposal
Bedrooms and Bathrooms
- 3 Bedrooms
- Bathroom on Main Level
- 1 Full Bathroom
Finished Basement
- Basement Fills Entire Space Under The House
- Interior Basement Entry
Accessible Home Design
- Accessible Common Area
- Kitchen has a 60 inch turning radius
Outdoor Features
- Shed
- Outbuilding
Schools
- Sunset Heights Elementary School
- Elm Street Middle School
Utilities
- Heating System Uses Natural Gas
- Natural Gas Water Heater
- Cable TV Available
Ownership History
Purchase Details
Home Financials for this Owner
Home Financials are based on the most recent Mortgage that was taken out on this home.Purchase Details
Home Financials for this Owner
Home Financials are based on the most recent Mortgage that was taken out on this home.Similar Homes in Nashua, NH
Home Values in the Area
Average Home Value in this Area
Purchase History
| Date | Buyer | Sale Price | Title Company |
|---|---|---|---|
| Hines Diane M | $222,900 | -- | |
| Wholey Mark P | $189,900 | -- |
Mortgage History
| Date | Status | Borrower | Loan Amount |
|---|---|---|---|
| Open | Hines Richard A | $40,000 | |
| Previous Owner | Wholey Mark P | $237,489 | |
| Previous Owner | Wholey Mark P | $249,826 | |
| Previous Owner | Wholey Mark P | $32,000 | |
| Previous Owner | Wholey Mark P | $184,200 |
Property History
| Date | Event | Price | Change | Sq Ft Price |
|---|---|---|---|---|
| 08/30/2013 08/30/13 | Sold | $222,900 | -0.9% | $181 / Sq Ft |
| 07/14/2013 07/14/13 | Pending | -- | -- | -- |
| 06/29/2013 06/29/13 | For Sale | $224,900 | -- | $183 / Sq Ft |
Tax History Compared to Growth
Tax History
| Year | Tax Paid | Tax Assessment Tax Assessment Total Assessment is a certain percentage of the fair market value that is determined by local assessors to be the total taxable value of land and additions on the property. | Land | Improvement |
|---|---|---|---|---|
| 2023 | $6,317 | $346,500 | $123,700 | $222,800 |
| 2022 | $6,261 | $346,500 | $123,700 | $222,800 |
| 2021 | $5,812 | $250,300 | $86,600 | $163,700 |
| 2020 | $5,555 | $245,700 | $86,600 | $159,100 |
| 2019 | $5,346 | $245,700 | $86,600 | $159,100 |
| 2018 | $5,211 | $245,700 | $86,600 | $159,100 |
| 2017 | $4,457 | $172,800 | $74,300 | $98,500 |
| 2016 | $4,332 | $172,800 | $74,300 | $98,500 |
| 2015 | $4,239 | $172,800 | $74,300 | $98,500 |
| 2014 | $4,173 | $173,500 | $74,300 | $99,200 |
Agents Affiliated with this Home
-
Hope Lacasse

Seller's Agent in 2013
Hope Lacasse
Hope Lacasse Real Estate, LLC
(603) 759-5982
7 in this area
160 Total Sales
Map
Source: PrimeMLS
MLS Number: 4251118
APN: NASH-000000-000000-000596A
- 5 Bulova Dr
- 610 S Main St
- 62 Elgin St
- 23 April Dr
- 2 April Dr
- 80 E Glenwood St Unit 176
- 15 Fairhaven Rd
- Lot 653 Farmington Rd
- 38 Farmington Rd
- 64 Farmington Rd
- 109 Bluestone Dr
- 1 Louisburg Square Unit 5
- 12 Birchbrow Rd
- 18 Hatch St
- 6 Aspen Ct
- 127 Peele Rd
- 20 Holly Ln Unit B
- 39 Spit Brook Rd Unit UD51
- 1 Hayden St
- 5 Rhode Island Ave
