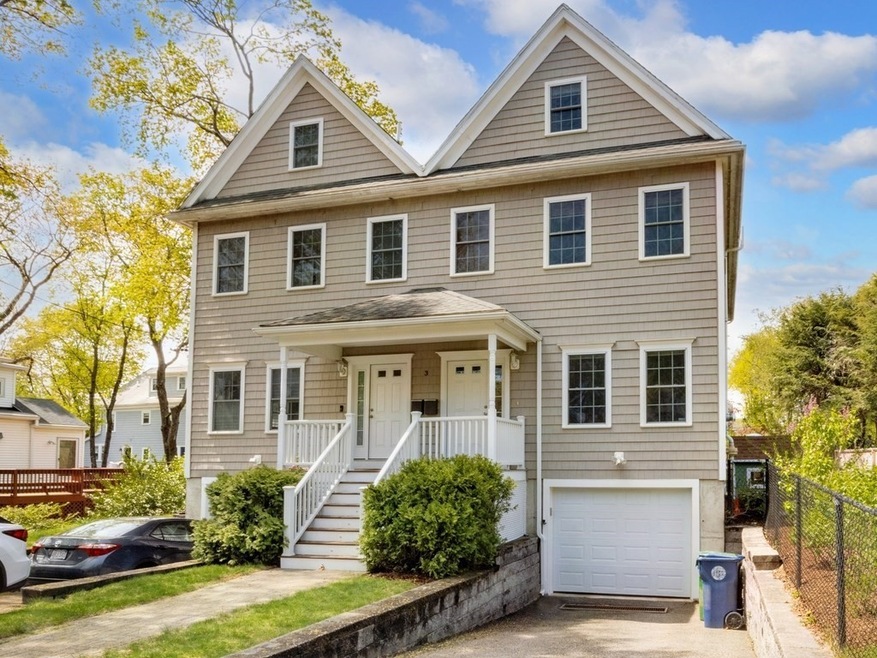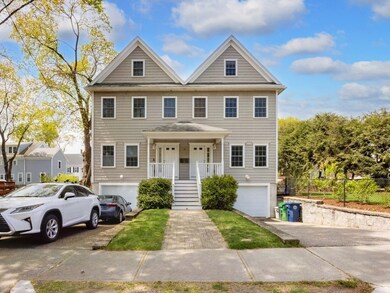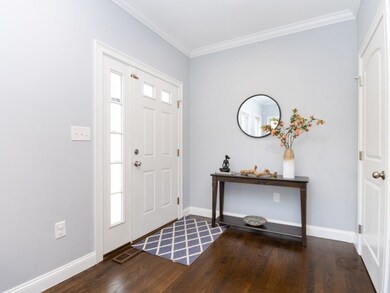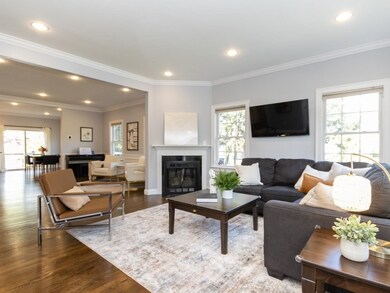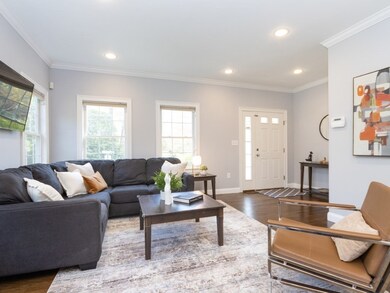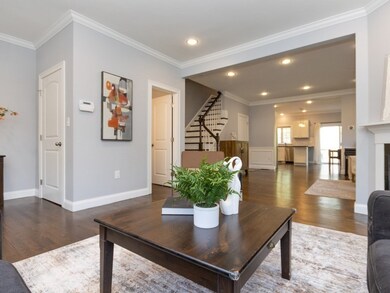
3 Warren Ave Unit 2 West Newton, MA 02465
West Newton NeighborhoodHighlights
- Medical Services
- Deck
- Wood Flooring
- Franklin Elementary School Rated A
- Property is near public transit
- 3-minute walk to Davis Playground
About This Home
As of May 2023Welcome to this beautifully appointed and spacious townhouse in desirable West Newton location! Situated on a side street and constructed in 2008, this condo offers gleaming hardwood floors, high ceilings and sunlit rooms throughout. Stylish eat-in kitchen with granite countertops, ss appliances, tiled backsplash and gas range. Open concept dining/family/living room area with fireplace. Upstairs offers a generous sized primary suite with full bath and walk-in closet. One additional bedroom along with a full bath and in-unit W/D complete the 2nd floor. The spacious 3rd floor offers flexibility with landing and two large bedrooms perfect for a teen retreat or your remote work needs. Located on an attractively landscaped lot with private fenced in yard, back deck and newly installed patio. Other features include central AC, two car garage and basement storage. In prime location with easy access to public transportation, restaurants, shops, cinema, schools and major commuter routes!
Last Agent to Sell the Property
Berkshire Hathaway HomeServices Commonwealth Real Estate Listed on: 05/03/2023

Townhouse Details
Home Type
- Townhome
Est. Annual Taxes
- $8,820
Year Built
- Built in 2008
Lot Details
- 8,000 Sq Ft Lot
- Near Conservation Area
- Security Fence
Parking
- 2 Car Attached Garage
- Tuck Under Parking
- Garage Door Opener
- Open Parking
- Off-Street Parking
Home Design
- Frame Construction
- Shingle Roof
Interior Spaces
- 2,050 Sq Ft Home
- 3-Story Property
- 1 Fireplace
- Insulated Windows
- Insulated Doors
- Basement
Kitchen
- Stove
- Range
- Microwave
- Dishwasher
- Solid Surface Countertops
- Disposal
Flooring
- Wood
- Wall to Wall Carpet
- Tile
Bedrooms and Bathrooms
- 4 Bedrooms
- Primary bedroom located on second floor
- Walk-In Closet
Laundry
- Laundry on upper level
- Dryer
- Washer
Outdoor Features
- Balcony
- Deck
- Patio
Location
- Property is near public transit
- Property is near schools
Schools
- Burr Elementary School
- Day Middle School
- North High School
Utilities
- Forced Air Heating and Cooling System
- 2 Cooling Zones
- 2 Heating Zones
- Heating System Uses Natural Gas
- Natural Gas Connected
Listing and Financial Details
- Assessor Parcel Number 4741382
Community Details
Overview
- Property has a Home Owners Association
- Association fees include insurance, maintenance structure
- 2 Units
- The 3 Warren Avenue Condominium Community
Amenities
- Medical Services
- Shops
Recreation
- Tennis Courts
- Community Pool
- Park
- Jogging Path
- Bike Trail
Pet Policy
- Call for details about the types of pets allowed
Ownership History
Purchase Details
Home Financials for this Owner
Home Financials are based on the most recent Mortgage that was taken out on this home.Purchase Details
Purchase Details
Home Financials for this Owner
Home Financials are based on the most recent Mortgage that was taken out on this home.Similar Homes in the area
Home Values in the Area
Average Home Value in this Area
Purchase History
| Date | Type | Sale Price | Title Company |
|---|---|---|---|
| Condominium Deed | $1,158,500 | None Available | |
| Deed | $638,000 | -- | |
| Deed | -- | -- | |
| Deed | $615,000 | -- |
Mortgage History
| Date | Status | Loan Amount | Loan Type |
|---|---|---|---|
| Open | $750,000 | Purchase Money Mortgage | |
| Previous Owner | $626,250 | New Conventional | |
| Previous Owner | $492,000 | Purchase Money Mortgage |
Property History
| Date | Event | Price | Change | Sq Ft Price |
|---|---|---|---|---|
| 05/31/2023 05/31/23 | Sold | $1,158,500 | +18.2% | $565 / Sq Ft |
| 05/09/2023 05/09/23 | Pending | -- | -- | -- |
| 05/03/2023 05/03/23 | For Sale | $979,900 | +17.4% | $478 / Sq Ft |
| 08/20/2020 08/20/20 | Sold | $835,000 | -1.8% | $407 / Sq Ft |
| 07/14/2020 07/14/20 | Pending | -- | -- | -- |
| 07/09/2020 07/09/20 | Price Changed | $850,000 | -5.5% | $415 / Sq Ft |
| 06/24/2020 06/24/20 | Price Changed | $899,000 | -5.4% | $439 / Sq Ft |
| 06/11/2020 06/11/20 | For Sale | $950,000 | -- | $463 / Sq Ft |
Tax History Compared to Growth
Tax History
| Year | Tax Paid | Tax Assessment Tax Assessment Total Assessment is a certain percentage of the fair market value that is determined by local assessors to be the total taxable value of land and additions on the property. | Land | Improvement |
|---|---|---|---|---|
| 2025 | $9,496 | $969,000 | $0 | $969,000 |
| 2024 | $9,182 | $940,800 | $0 | $940,800 |
| 2023 | $8,961 | $880,300 | $0 | $880,300 |
| 2022 | $8,820 | $838,400 | $0 | $838,400 |
| 2021 | $8,510 | $790,900 | $0 | $790,900 |
| 2020 | $8,257 | $790,900 | $0 | $790,900 |
| 2019 | $8,025 | $767,900 | $0 | $767,900 |
| 2018 | $8,035 | $742,600 | $0 | $742,600 |
| 2017 | $7,791 | $700,600 | $0 | $700,600 |
| 2016 | $7,452 | $654,800 | $0 | $654,800 |
| 2015 | $7,240 | $623,600 | $0 | $623,600 |
Agents Affiliated with this Home
-
Meg Steere

Seller's Agent in 2023
Meg Steere
Berkshire Hathaway HomeServices Commonwealth Real Estate
(617) 877-0509
8 in this area
82 Total Sales
-
Michele Friedler Team
M
Buyer's Agent in 2023
Michele Friedler Team
Hammond Residential Real Estate
(617) 877-8177
4 in this area
132 Total Sales
-
Karen Nickel

Seller's Agent in 2020
Karen Nickel
Hammond Residential Real Estate
(617) 608-4615
1 in this area
61 Total Sales
-
Reshad Guseynov

Buyer's Agent in 2020
Reshad Guseynov
Red Panda Realty, LLC
(508) 254-1323
1 Total Sale
Map
Source: MLS Property Information Network (MLS PIN)
MLS Number: 73106321
APN: NEWT-000033-000025-000014A
- 371 Cherry St
- 32 Henshaw St
- 429 Cherry St Unit 11
- 18 Elm St Unit 18
- 8 Elm St Unit 8
- 41 Kilburn Rd
- 893 Watertown St
- 12 Inis Cir
- 255 Adams Ave
- 45 Cherry Place
- 56 Dearborn St
- 326 Austin St
- 90 Auburndale Ave
- 27 Cross St Unit A
- 33 Lill Ave
- 251 Waltham St
- 0 Duncan Rd Unit 72925240
- 40 Fairway Dr
- 18 Sewall St
- 27 Fairway Dr
