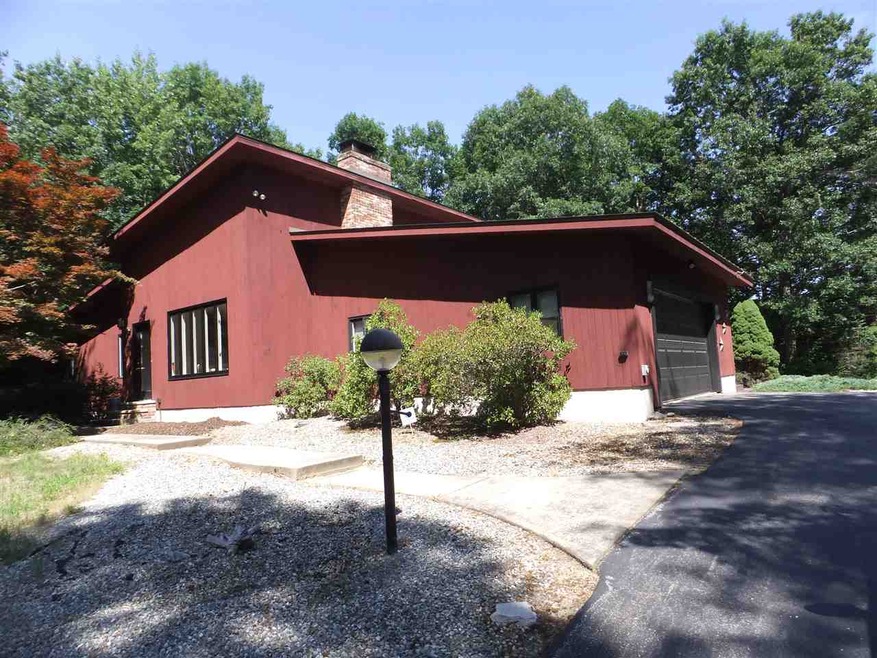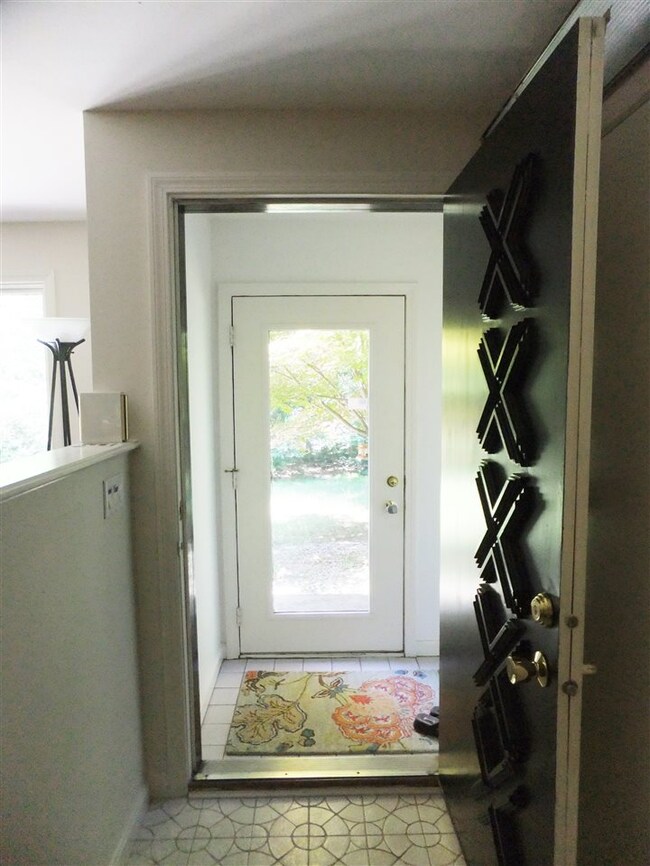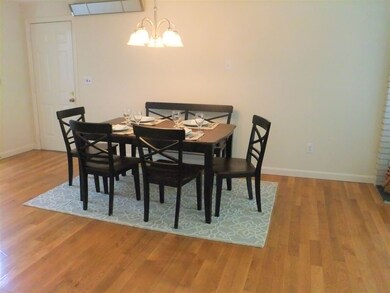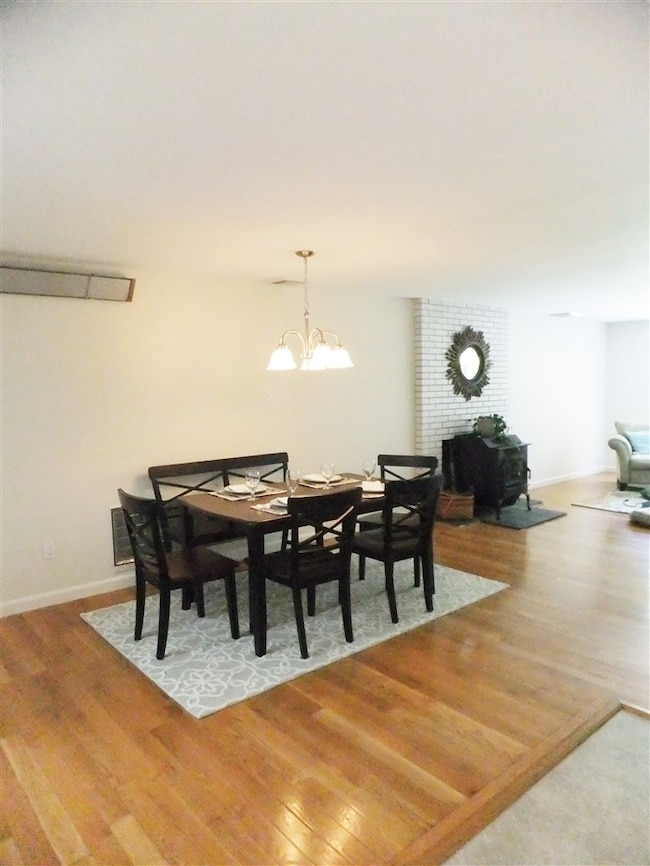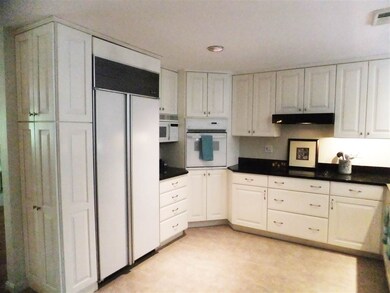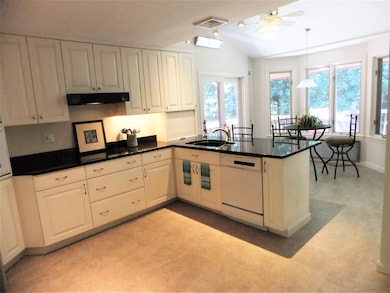
3 Waterview Dr Amherst, NH 03031
Estimated Value: $562,102 - $642,000
Highlights
- Deck
- Contemporary Architecture
- Wooded Lot
- Wilkins Elementary School Rated A
- Pond
- Cathedral Ceiling
About This Home
As of September 2018Fresh, clean and bright updated three bedroom contemporary is ready and waiting for your family. The whole house has been freshly painted, all carpets replaced, hardwood floors in the living room and dining area are shining, open eat-in white kitchen, granite counters and new flooring, open to the back yard and deck, sky-lighted great room with French doors, new lighting throughout, huge finished LL large enough to hold a pool table or rec room, with another room for your study, den or computer room, and a laundry room. The two car direct entry garage is oversized 26 x 26. Metal roof, Central A/C, generator wired and generator included. Plenty of yard to garden and play; near Amherst Middle and Souhegan High schools, close to services and 101A. An hour from Boston.
Last Agent to Sell the Property
Bronwen Pritchard
BHG Masiello Nashua License #004800 Listed on: 07/11/2018

Home Details
Home Type
- Single Family
Est. Annual Taxes
- $7,080
Year Built
- Built in 1975
Lot Details
- 1.11 Acre Lot
- Landscaped
- Level Lot
- Wooded Lot
- Garden
Parking
- 2 Car Direct Access Garage
- Parking Storage or Cabinetry
- Automatic Garage Door Opener
- Circular Driveway
Home Design
- Contemporary Architecture
- Concrete Foundation
- Wood Frame Construction
- Metal Roof
- Wood Siding
- Vertical Siding
Interior Spaces
- 1-Story Property
- Cathedral Ceiling
- Ceiling Fan
- Skylights
- Wood Burning Fireplace
- Double Pane Windows
- Window Screens
- Combination Dining and Living Room
- Fire and Smoke Detector
Kitchen
- Electric Cooktop
- Stove
- Microwave
- Dishwasher
Flooring
- Wood
- Carpet
- Ceramic Tile
- Vinyl
Bedrooms and Bathrooms
- 3 Bedrooms
- Walk-In Closet
Laundry
- Dryer
- Washer
Partially Finished Basement
- Basement Fills Entire Space Under The House
- Connecting Stairway
- Interior Basement Entry
- Basement Storage
Outdoor Features
- Pond
- Deck
- Shed
- Outbuilding
Schools
- Wilkins Elementary School
- Amherst Middle School
- Souhegan High School
Utilities
- Pellet Stove burns compressed wood to generate heat
- Generator Hookup
- 200+ Amp Service
- Power Generator
- Private Water Source
- Drilled Well
- Electric Water Heater
- Septic Tank
- Private Sewer
- Leach Field
- High Speed Internet
- Cable TV Available
Community Details
- Honey Pond Acres Subdivision
Listing and Financial Details
- Legal Lot and Block 007 / 164
Ownership History
Purchase Details
Home Financials for this Owner
Home Financials are based on the most recent Mortgage that was taken out on this home.Purchase Details
Home Financials for this Owner
Home Financials are based on the most recent Mortgage that was taken out on this home.Similar Homes in Amherst, NH
Home Values in the Area
Average Home Value in this Area
Purchase History
| Date | Buyer | Sale Price | Title Company |
|---|---|---|---|
| Internicola Joseph N | $369,933 | -- | |
| Ambrosio Lisa | $335,000 | -- |
Mortgage History
| Date | Status | Borrower | Loan Amount |
|---|---|---|---|
| Open | Internicola Joseph N | $276,000 | |
| Closed | Internicola Joseph N | $295,920 | |
| Previous Owner | Ambrosio Lisa | $224,000 | |
| Previous Owner | Ambrosio Lisa | $200,000 |
Property History
| Date | Event | Price | Change | Sq Ft Price |
|---|---|---|---|---|
| 09/04/2018 09/04/18 | Sold | $369,900 | 0.0% | $89 / Sq Ft |
| 07/14/2018 07/14/18 | Pending | -- | -- | -- |
| 07/11/2018 07/11/18 | For Sale | $369,900 | -- | $89 / Sq Ft |
Tax History Compared to Growth
Tax History
| Year | Tax Paid | Tax Assessment Tax Assessment Total Assessment is a certain percentage of the fair market value that is determined by local assessors to be the total taxable value of land and additions on the property. | Land | Improvement |
|---|---|---|---|---|
| 2024 | $9,117 | $397,600 | $138,900 | $258,700 |
| 2023 | $8,699 | $397,600 | $138,900 | $258,700 |
| 2022 | $8,032 | $380,100 | $138,900 | $241,200 |
| 2021 | $8,100 | $380,100 | $138,900 | $241,200 |
| 2020 | $7,624 | $267,700 | $111,100 | $156,600 |
| 2019 | $7,212 | $267,500 | $111,100 | $156,400 |
| 2018 | $7,284 | $267,500 | $111,100 | $156,400 |
| 2017 | $6,958 | $267,500 | $111,100 | $156,400 |
| 2016 | $7,151 | $284,900 | $111,100 | $173,800 |
| 2015 | $6,919 | $261,300 | $119,700 | $141,600 |
| 2014 | $6,966 | $261,300 | $119,700 | $141,600 |
| 2013 | $6,911 | $261,300 | $119,700 | $141,600 |
Agents Affiliated with this Home
-
B
Seller's Agent in 2018
Bronwen Pritchard
BHG Masiello Nashua
(603) 930-4048
-
Dawn Desruisseaux

Buyer's Agent in 2018
Dawn Desruisseaux
Coldwell Banker Classic Realty
(603) 289-7584
2 in this area
93 Total Sales
Map
Source: PrimeMLS
MLS Number: 4706326
APN: AMHS-000002-000164-000007
- 25 Hickory Dr
- 12 Charles Rd
- 10 Charles Rd
- 288-288A S Merrimack Rd
- 9 Emerson Ln
- 1 County Rd
- 19 Deerwood Dr Unit B
- 9 Old Nashua Rd Unit A-3
- 9 Old Nashua Rd Unit A-4
- 2 Curt Rd
- 14 Chandler Ln
- 107 Ponemah Rd Unit 1
- 38 Peacock Brook Ln Unit 19
- 5 Mosswood Cir
- 445 Silver Lake Rd
- 148 County Rd
- 43 Alsun Dr
- 2 Lamson Dr
- 145 Hollis Rd
- 436 Silver Lake Rd
- 3 Waterview Dr
- 5 Waterview Dr
- 1 Waterview Dr
- 4 Waterview Dr
- 464 #2 Boston Post
- 462 Boston Post Rd
- 458 Boston Post Rd
- 464 Boston Post Rd
- 464 Boston Post Rd Unit 55
- 464 Boston Post Rd Unit 8
- 464 Boston Post Rd Unit 18
- 464 Boston Post Rd Unit 6
- 464 Boston Post Rd Unit 12
- 464 Boston Post Rd Unit 44
- 464 Boston Post Rd Unit 43
- 464 Boston Post Rd Unit 39
- 464 Boston Post Rd Unit 29
- 464 Boston Post Rd Unit 27
- 464 Boston Post Rd Unit 35
- 464 Boston Post Rd Unit 57 Road
