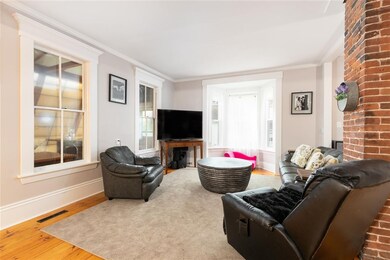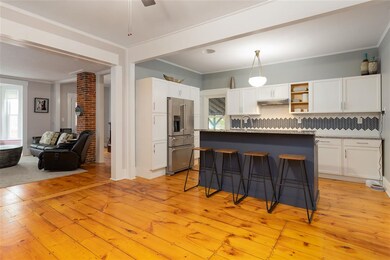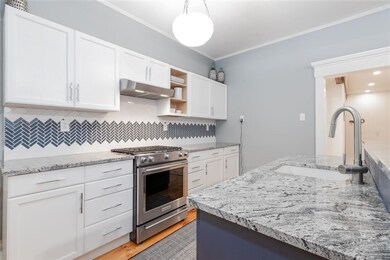
3 Waukewan Ave Meredith, NH 03253
Highlights
- Barn
- Vaulted Ceiling
- New Englander Architecture
- Property is near a lake
- Wood Flooring
- 1-minute walk to Swasey Park
About This Home
As of November 2020Rare opportunity to own a 5 bedroom 2 bath single family home in beautiful downtown Meredith, NH. This 2,197 sq ft New Englander is full of charm with a beautiful main staircase, 10 ft ceilings, original wide pine floors, and attached 2 story barn. The main level has a large mudroom with laundry and direct entry from the barn. The first floor also features a bedroom and a full bath. You will love the stunning open concept living, dining, and NEW kitchen with gas range, large granite island and walk through pantry. The second floor holds 4 bedrooms, 1 full bath with a unique clawfoot tub, second floor laundry room and a back staircase. A large 3 season sunroom with direct access from the dining room and to outside is the perfect spot for gathering with friends and family. The large carport will keep 2+ cars sheltered from the weather. Just 5 minutes from Lake Winnipesaukee town docks and public boat launch, as well as 5 minutes from Lake Waukewan’s private beach & launch. At the end of the main road is a 9 acre wooded, riverfront park with walking trails. Listing agent has personal interest in property. Delayed showings until 10/9/2020.
Last Agent to Sell the Property
KW Coastal and Lakes & Mountains Realty/Meredith License #074160 Listed on: 10/05/2020

Home Details
Home Type
- Single Family
Est. Annual Taxes
- $4,072
Year Built
- Built in 1900
Lot Details
- 7,401 Sq Ft Lot
- Landscaped
- Level Lot
Parking
- 2 Car Garage
- Carport
Home Design
- New Englander Architecture
- Brick Foundation
- Stone Foundation
- Wood Frame Construction
- Shingle Roof
- Wood Siding
Interior Spaces
- 3-Story Property
- Woodwork
- Vaulted Ceiling
- Ceiling Fan
- Combination Kitchen and Dining Room
- Storage
- Attic
Kitchen
- Walk-In Pantry
- Gas Range
- ENERGY STAR Qualified Dishwasher
- Kitchen Island
Flooring
- Wood
- Tile
- Vinyl
Bedrooms and Bathrooms
- 5 Bedrooms
- Main Floor Bedroom
- Walk-In Closet
- Bathroom on Main Level
- 2 Full Bathrooms
- Soaking Tub
Laundry
- Laundry on main level
- ENERGY STAR Qualified Dryer
Basement
- Interior Basement Entry
- Crawl Space
Outdoor Features
- Property is near a lake
- Enclosed patio or porch
Schools
- Inter-Lakes Elementary School
- Inter-Lakes Middle School
- Inter-Lakes High School
Farming
- Barn
Utilities
- Forced Air Heating System
- Heating System Uses Gas
- 200+ Amp Service
- Electric Water Heater
- High Speed Internet
Community Details
- Trails
Listing and Financial Details
- Tax Block 51
- 16% Total Tax Rate
Ownership History
Purchase Details
Home Financials for this Owner
Home Financials are based on the most recent Mortgage that was taken out on this home.Purchase Details
Home Financials for this Owner
Home Financials are based on the most recent Mortgage that was taken out on this home.Purchase Details
Similar Homes in Meredith, NH
Home Values in the Area
Average Home Value in this Area
Purchase History
| Date | Type | Sale Price | Title Company |
|---|---|---|---|
| Warranty Deed | $425,000 | None Available | |
| Warranty Deed | $250,000 | None Available | |
| Foreclosure Deed | $7,500 | -- |
Mortgage History
| Date | Status | Loan Amount | Loan Type |
|---|---|---|---|
| Open | $340,000 | New Conventional | |
| Previous Owner | $200,000 | Purchase Money Mortgage |
Property History
| Date | Event | Price | Change | Sq Ft Price |
|---|---|---|---|---|
| 11/19/2020 11/19/20 | Sold | $425,000 | 0.0% | $193 / Sq Ft |
| 10/10/2020 10/10/20 | Pending | -- | -- | -- |
| 10/05/2020 10/05/20 | For Sale | $425,000 | +70.0% | $193 / Sq Ft |
| 02/21/2020 02/21/20 | Sold | $250,000 | -7.4% | $114 / Sq Ft |
| 01/05/2020 01/05/20 | Pending | -- | -- | -- |
| 10/15/2019 10/15/19 | For Sale | $269,900 | -- | $123 / Sq Ft |
Tax History Compared to Growth
Tax History
| Year | Tax Paid | Tax Assessment Tax Assessment Total Assessment is a certain percentage of the fair market value that is determined by local assessors to be the total taxable value of land and additions on the property. | Land | Improvement |
|---|---|---|---|---|
| 2024 | $5,010 | $488,300 | $155,800 | $332,500 |
| 2023 | $4,812 | $486,600 | $155,800 | $330,800 |
| 2022 | $4,310 | $308,500 | $82,700 | $225,800 |
| 2021 | $4,097 | $305,100 | $82,700 | $222,400 |
| 2020 | $3,012 | $256,300 | $82,700 | $173,600 |
| 2019 | $2,890 | $181,900 | $52,400 | $129,500 |
| 2018 | $3,213 | $205,700 | $52,400 | $153,300 |
| 2016 | $3,048 | $195,500 | $63,300 | $132,200 |
| 2015 | $2,972 | $195,500 | $63,300 | $132,200 |
| 2014 | $2,899 | $195,500 | $63,300 | $132,200 |
| 2013 | $2,814 | $195,300 | $63,300 | $132,000 |
Agents Affiliated with this Home
-
S
Seller's Agent in 2020
Samantha Secord
KW Coastal and Lakes & Mountains Realty/Meredith
(603) 569-4663
1 in this area
6 Total Sales
-

Seller's Agent in 2020
Rebecca Whitcher
Maxfield Real Estate/Center Harbor
(603) 393-7072
27 in this area
88 Total Sales
-

Seller Co-Listing Agent in 2020
Carly Howie
KW Coastal and Lakes & Mountains Realty/Meredith
(603) 937-0170
17 in this area
63 Total Sales
-

Buyer's Agent in 2020
Carol Eaton Raffle
Roche Realty Group
(603) 533-9858
13 in this area
44 Total Sales
Map
Source: PrimeMLS
MLS Number: 4832419
APN: MERE-000006U-000051
- 27 Stevens Ave Unit D
- 4 Water St
- 2 Bayshore Dr
- 12 Highland St
- 11 & 12 Highland St
- 11 Highland St
- 41 Highland St
- 116 Upper Mile Point Dr
- 11 Morrison Ave
- 0 Plymouth St
- 4 Mountain Ridge Dr
- 43 Pleasant St Unit 1
- 21 Upper Ladd Hill Rd Unit A
- 21 Upper Ladd Hill Rd Unit E
- 21 Upper Ladd Hill Rd Unit D
- 21 Upper Ladd Hill Rd Unit C
- 21 Upper Ladd Hill Rd Unit B
- 21 Pleasant St
- 80 Red Gate Ln
- 95 Plymouth St






