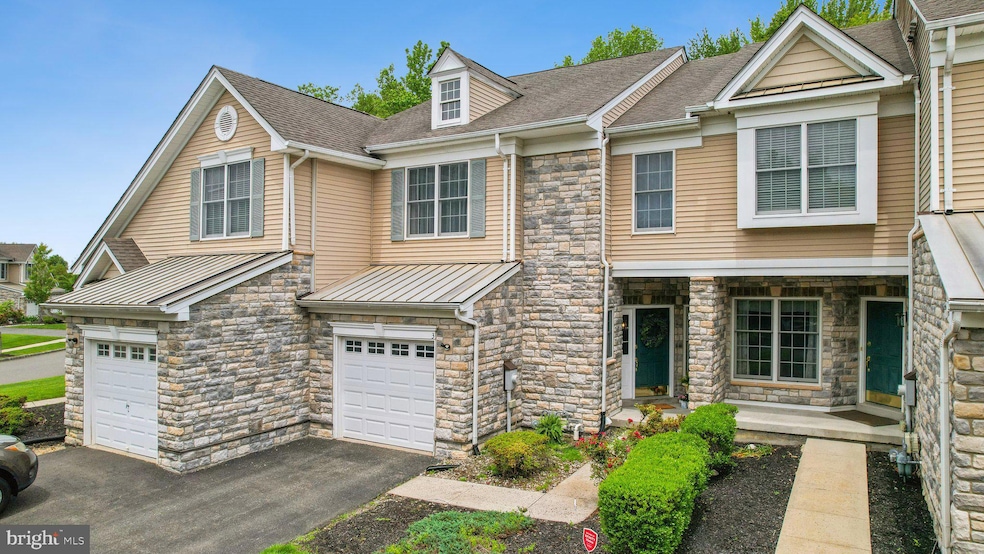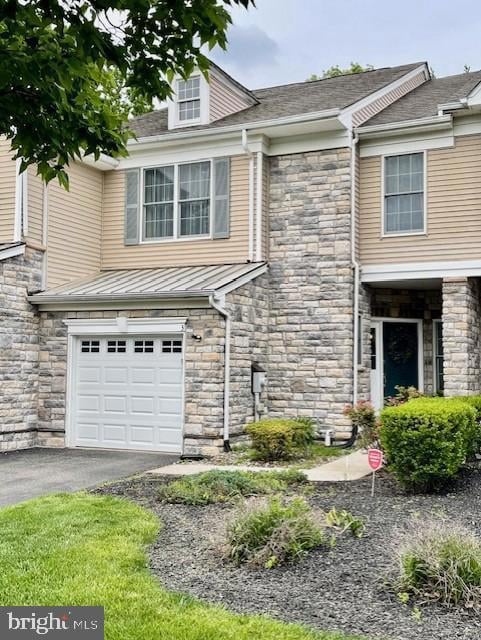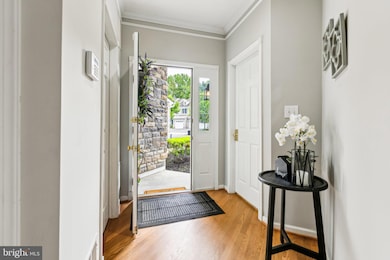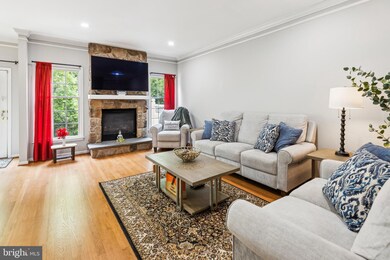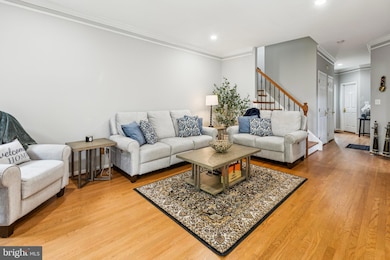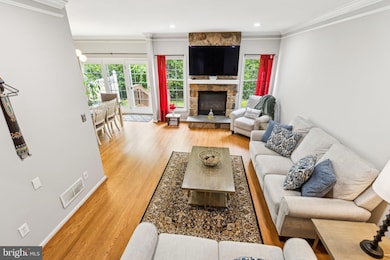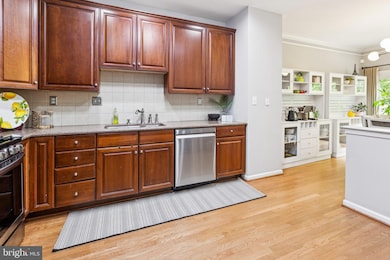
3 Wedgewood Ct Princeton, NJ 08540
Princeton Junction NeighborhoodEstimated payment $6,403/month
Highlights
- Open Floorplan
- Carriage House
- Property is near a park
- Dutch Neck Elementary School Rated A
- Clubhouse
- Recreation Room
About This Home
Opportunity arises to live in the Estates at Princeton Junction by Toll Brothers! This multi-level, upgraded 3 bedroom, 2.5 bath townhome with one car garage, LOFT and basement is set on a cul-de-sac and backs to preserved land. Offering modern conveniences of an open floor plan, high ceilings, recessed lighting, newer hardwood flooring (2024) throughout, a sky-lit LOFT/FLEX ROOM/HOME OFFICE, 1st floor laundry, full basement, over-sized garage and private paver patio for dining al-fresco, this special home stands out. An eat-in kitchen complete with newer stainless steel appliances ('21), double-basin sink and granite counter tops opens to the dining room full of natural light from the glass French door access to the patio. Find comfort in the large living room with lovely gas fireplace with dramatic, floor to ceiling stone facade and mantel. Follow the twisted iron spindle railing upstairs to the luxurious primary bedroom with sitting room, two walk-in closets and ensuite bath; Jacuzzi soaking tub, stall shower, double sink vanity and private commode. Two additional bedrooms share the full, hall bathroom. Lighted ceiling fans adorn all bedrooms. The basement offers yet another level of living space to use, to store or to finish. HVAC('21), FURNACE & HWH('22). Community amenities include: club house, pool, tot lot/playground and manicured grounds. 1.2 miles from the Princeton Junction train station, less than 5 miles from Historic downtown Princeton cultural activities, shopping and world class dining. High achieving West Windsor-Plainsboro school district is another plus!
Open House Schedule
-
Sunday, June 01, 20251:00 to 4:00 pm6/1/2025 1:00:00 PM +00:006/1/2025 4:00:00 PM +00:00Add to Calendar
Townhouse Details
Home Type
- Townhome
Est. Annual Taxes
- $15,003
Year Built
- Built in 2005 | Remodeled in 2022
Lot Details
- 2,448 Sq Ft Lot
- Cul-De-Sac
- Rural Setting
- West Facing Home
- Privacy Fence
- Vinyl Fence
- Back Yard Fenced
- Landscaped
- Open Lot
- Sprinkler System
- Backs to Trees or Woods
- Property is in very good condition
HOA Fees
- $680 Monthly HOA Fees
Parking
- 1 Car Direct Access Garage
- 2 Driveway Spaces
- Oversized Parking
- Front Facing Garage
- Garage Door Opener
- On-Street Parking
Home Design
- Carriage House
- Colonial Architecture
- Shingle Roof
- Composition Roof
- Stone Siding
- Vinyl Siding
- Concrete Perimeter Foundation
Interior Spaces
- 2,021 Sq Ft Home
- Property has 3 Levels
- Open Floorplan
- Ceiling Fan
- Skylights
- Recessed Lighting
- Fireplace Mantel
- Gas Fireplace
- Entrance Foyer
- Living Room
- Dining Room
- Recreation Room
- Loft
- Utility Room
- Unfinished Basement
- Basement Fills Entire Space Under The House
- Home Security System
Kitchen
- Eat-In Kitchen
- Gas Oven or Range
- Range Hood
- Built-In Microwave
- Dishwasher
- Stainless Steel Appliances
- Upgraded Countertops
- Disposal
Flooring
- Wood
- Ceramic Tile
Bedrooms and Bathrooms
- 3 Bedrooms
- En-Suite Primary Bedroom
- En-Suite Bathroom
- Walk-In Closet
- Soaking Tub
- Bathtub with Shower
- Walk-in Shower
Laundry
- Laundry Room
- Laundry on main level
- Front Loading Washer
- Gas Dryer
Schools
- Dutch Neck Elementary School
- High School North
Utilities
- Forced Air Heating and Cooling System
- Underground Utilities
- Natural Gas Water Heater
Additional Features
- Exterior Lighting
- Property is near a park
Listing and Financial Details
- Tax Lot 00079
- Assessor Parcel Number 13-00010 09-00079
Community Details
Overview
- $700 Capital Contribution Fee
- Association fees include all ground fee, common area maintenance, lawn maintenance, management, pool(s), snow removal
- Reliance Property Management HOA
- Built by TOLL BROTHERS
- Ests Princeton Junc Subdivision
- Property Manager
Amenities
- Clubhouse
Recreation
- Tennis Courts
- Community Playground
- Community Pool
Pet Policy
- Limit on the number of pets
Security
- Carbon Monoxide Detectors
- Fire and Smoke Detector
Map
Home Values in the Area
Average Home Value in this Area
Tax History
| Year | Tax Paid | Tax Assessment Tax Assessment Total Assessment is a certain percentage of the fair market value that is determined by local assessors to be the total taxable value of land and additions on the property. | Land | Improvement |
|---|---|---|---|---|
| 2024 | $14,377 | $489,500 | $199,900 | $289,600 |
| 2023 | $14,377 | $489,500 | $199,900 | $289,600 |
| 2022 | $14,098 | $489,500 | $199,900 | $289,600 |
| 2021 | $13,980 | $489,500 | $199,900 | $289,600 |
| 2020 | $13,726 | $489,500 | $199,900 | $289,600 |
| 2019 | $13,569 | $489,500 | $199,900 | $289,600 |
| 2018 | $13,442 | $489,500 | $199,900 | $289,600 |
| 2017 | $13,163 | $489,500 | $199,900 | $289,600 |
| 2016 | $12,879 | $489,500 | $199,900 | $289,600 |
| 2015 | $12,580 | $489,500 | $199,900 | $289,600 |
| 2014 | $12,433 | $489,500 | $199,900 | $289,600 |
Property History
| Date | Event | Price | Change | Sq Ft Price |
|---|---|---|---|---|
| 05/28/2025 05/28/25 | For Sale | $799,000 | +39.7% | $395 / Sq Ft |
| 08/19/2015 08/19/15 | Sold | $572,000 | +1.2% | -- |
| 06/27/2015 06/27/15 | Pending | -- | -- | -- |
| 05/11/2015 05/11/15 | For Sale | $565,000 | +7.2% | -- |
| 08/01/2012 08/01/12 | Sold | $527,000 | 0.0% | -- |
| 05/29/2012 05/29/12 | Pending | -- | -- | -- |
| 05/20/2012 05/20/12 | For Sale | $527,000 | -- | -- |
Purchase History
| Date | Type | Sale Price | Title Company |
|---|---|---|---|
| Deed | $572,000 | Attorney | |
| Deed | $527,000 | Westcor Land Title Ins Co | |
| Deed | $502,814 | -- |
Mortgage History
| Date | Status | Loan Amount | Loan Type |
|---|---|---|---|
| Open | $110,500 | Credit Line Revolving | |
| Open | $457,600 | New Conventional | |
| Previous Owner | $377,000 | New Conventional | |
| Previous Owner | $400,000 | Adjustable Rate Mortgage/ARM | |
| Previous Owner | $400,800 | No Value Available |
Similar Homes in Princeton, NJ
Source: Bright MLS
MLS Number: NJME2060202
APN: 13-00010-09-00079
- 3 Nippert Way
- 2 Greylynne Dr
- 314 N Post Rd
- 1 Corio Ct
- 2 Corio Ct
- 5 Corio Ct
- 14 Devonshire Dr
- 8 Corio Ct
- 10 Corio Ct
- 11 Monterey Dr
- 90 Bear Brook Rd
- 8 Margaret Ct
- 18 Magpie Ln
- 76 E Shrewsbury Place
- 58 E Shrewsbury Place
- 319 Clarksville Rd
- 18 Haskel Dr
- 49 Wallace Rd
- 11103 Donatello Dr Unit 1151
- 11204 Donatello Dr Unit 1142
