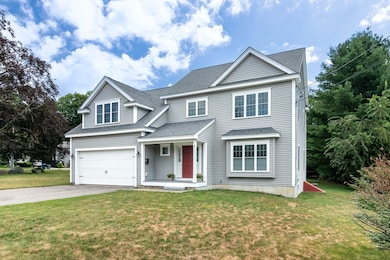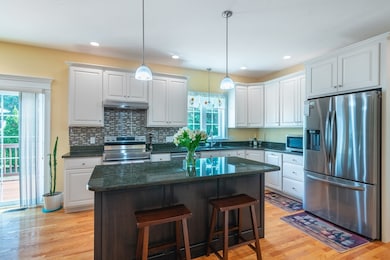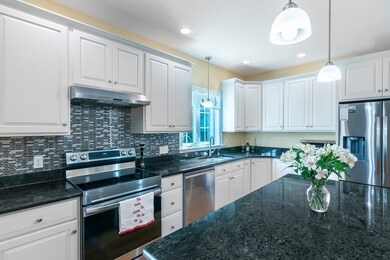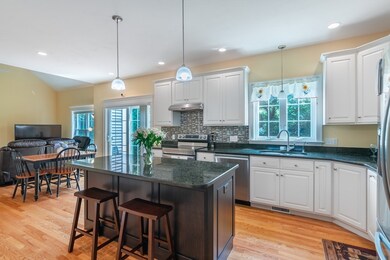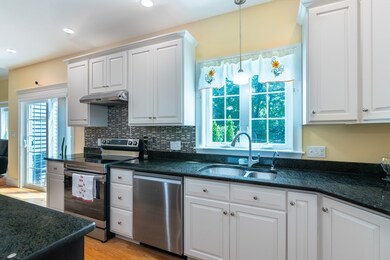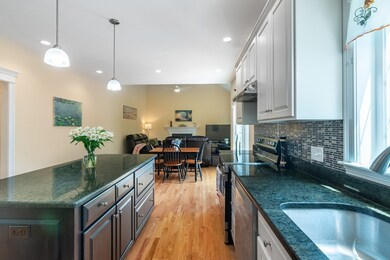
3 Wesleyan Terrace Shrewsbury, MA 01545
Outlying Shrewsbury NeighborhoodEstimated payment $5,965/month
Highlights
- Open Floorplan
- Colonial Architecture
- Property is near public transit
- Walter J. Paton Elementary School Rated A
- Deck
- Cathedral Ceiling
About This Home
Welcome to this stunning colonial home, less than 10 yr old, situated on a corner lot in the heart of desirable Shrewsbury! Offering 4 BRs, 2.5 baths, and 2,533 sq. ft. of living space, it combines comfort, convenience, and style. Hardwood floors and 9-foot ceilings on the first floor, with a bright, open floor plan. The spacious family room features a dramatic cathedral ceiling and gas fireplace. The updated kitchen includes updated SS appliances (2021 range, 2022 fridge and 2025 dishwasher), vented hood, and a RO system for drinking water. On the 2nd floor is a generous primary suite including a walk-in closet and an ensuite bath with soaking tub and separate shower. This upper level is completed with 3 additional BRs and a shared bath plus the laundry. The large basement offers the potential for additional living space. Walk to Paton school (0.4 mi), the public library (0.5 mi), the post office, the municipal field, restaurants, and more - all while enjoying a neighborhood feel.
Home Details
Home Type
- Single Family
Est. Annual Taxes
- $10,502
Year Built
- Built in 2015
Lot Details
- 0.29 Acre Lot
- Near Conservation Area
- Corner Lot
- Level Lot
- Property is zoned RES-B
Parking
- 2 Car Attached Garage
- Off-Street Parking
Home Design
- Colonial Architecture
- Shingle Roof
- Concrete Perimeter Foundation
Interior Spaces
- 2,533 Sq Ft Home
- Open Floorplan
- Wainscoting
- Cathedral Ceiling
- Recessed Lighting
- Bay Window
- Window Screens
- Family Room with Fireplace
Kitchen
- Oven
- Range with Range Hood
- ENERGY STAR Qualified Refrigerator
- Plumbed For Ice Maker
- ENERGY STAR Qualified Dishwasher
- Kitchen Island
- Solid Surface Countertops
- Disposal
Flooring
- Wood
- Wall to Wall Carpet
- Ceramic Tile
Bedrooms and Bathrooms
- 4 Bedrooms
- Primary bedroom located on second floor
- Walk-In Closet
- Soaking Tub
- Bathtub with Shower
- Separate Shower
Laundry
- ENERGY STAR Qualified Dryer
- ENERGY STAR Qualified Washer
Basement
- Basement Fills Entire Space Under The House
- Interior Basement Entry
- Block Basement Construction
Outdoor Features
- Bulkhead
- Deck
- Porch
Location
- Property is near public transit
- Property is near schools
Schools
- Paton Elementary School
- Sherwood/Oak Middle School
- SHS High School
Utilities
- Central Heating and Cooling System
- 2 Cooling Zones
- 2 Heating Zones
- Heating System Uses Natural Gas
- 200+ Amp Service
- Water Treatment System
- Electric Water Heater
- Cable TV Available
Listing and Financial Details
- Assessor Parcel Number 4910441
Community Details
Recreation
- Tennis Courts
- Park
- Jogging Path
Additional Features
- No Home Owners Association
- Shops
Map
Home Values in the Area
Average Home Value in this Area
Tax History
| Year | Tax Paid | Tax Assessment Tax Assessment Total Assessment is a certain percentage of the fair market value that is determined by local assessors to be the total taxable value of land and additions on the property. | Land | Improvement |
|---|---|---|---|---|
| 2025 | $105 | $872,300 | $254,900 | $617,400 |
| 2024 | $10,730 | $866,700 | $242,800 | $623,900 |
| 2023 | $9,866 | $752,000 | $242,800 | $509,200 |
| 2022 | $9,496 | $673,000 | $242,800 | $430,200 |
| 2021 | $7,831 | $593,700 | $194,200 | $399,500 |
| 2020 | $7,508 | $602,100 | $194,200 | $407,900 |
| 2019 | $7,001 | $557,000 | $177,500 | $379,500 |
| 2018 | $6,467 | $535,300 | $168,700 | $366,600 |
| 2017 | $6,510 | $507,400 | $152,800 | $354,600 |
| 2016 | $1,856 | $142,800 | $142,800 | $0 |
| 2015 | $1,802 | $136,500 | $136,500 | $0 |
Property History
| Date | Event | Price | Change | Sq Ft Price |
|---|---|---|---|---|
| 07/17/2025 07/17/25 | For Sale | $919,000 | -- | $363 / Sq Ft |
Purchase History
| Date | Type | Sale Price | Title Company |
|---|---|---|---|
| Not Resolvable | $555,000 | -- |
Mortgage History
| Date | Status | Loan Amount | Loan Type |
|---|---|---|---|
| Open | $417,000 | Stand Alone Refi Refinance Of Original Loan | |
| Closed | $444,000 | Purchase Money Mortgage | |
| Previous Owner | $359,250 | Stand Alone Refi Refinance Of Original Loan |
Similar Homes in Shrewsbury, MA
Source: MLS Property Information Network (MLS PIN)
MLS Number: 73406358
APN: SHRE-000022-000000-201001
- 29 Elma Cir
- 4 Richard Ave
- 457 Main St
- 8 Saint James Rd
- 56 Francis Ave
- 66 Francis Ave
- 159 Grafton St
- 26 Glen Terrace
- 697 Main St Unit 699
- 97 Crescent St
- 93 Holman St
- lot 0 Falcon Dr
- 60 Harrington Farms Way Unit 60
- 307 Main St
- 23 Lamplighter Dr
- 126 Lake St
- 27 Wheelock Rd
- 8 Van Ness Ave
- 14 Minuteman Way
- 18 Williamsburg Ct Unit 12
- 582 Main St Unit 1
- 61 Harrington Farms Way
- 465-479 Boston Turnpike
- 11 Minuteman Way
- 12 Williamsburg Ct Unit 2
- 10 Williamsburg Ct Unit 21
- 4 Williamsburg Ct Unit 24
- 900 Madison Place
- 22 Yorkshire Terrace
- 67A Main Cir
- 43 Sheridan Dr
- 11 Lawrence St
- 89 Brookdale Cir Unit 89
- 5 Eagle Dr Unit L
- 157 Floral St
- 34 Harrington Ave Unit 200
- 51 Commons Dr
- 43 Edgewater Ave Unit 1
- 65 Commons Dr Unit 410
- 38 Shrewsbury Green Dr Unit F

