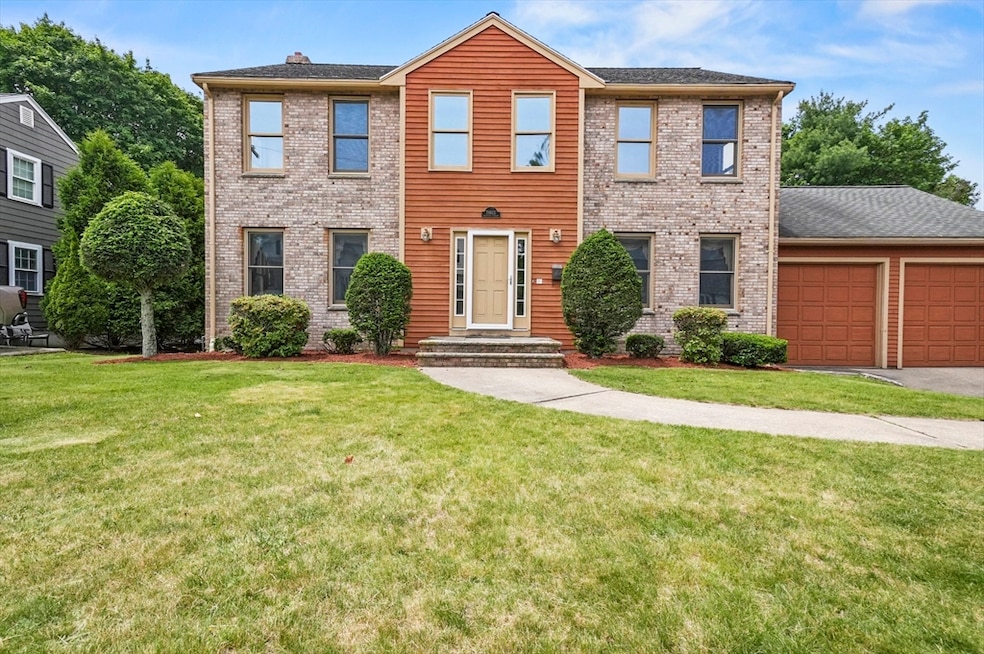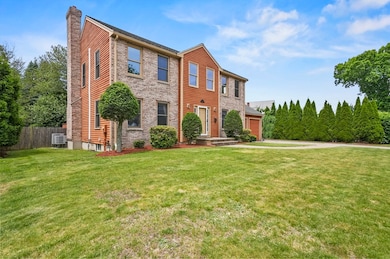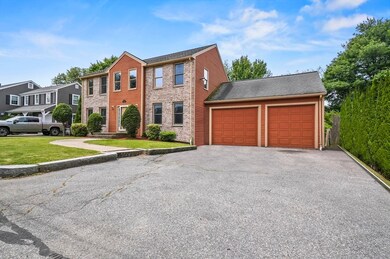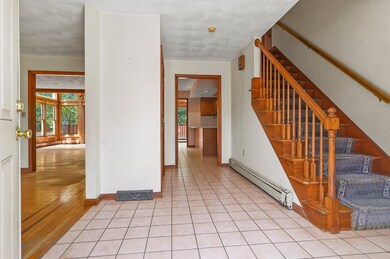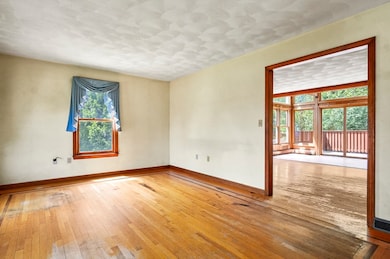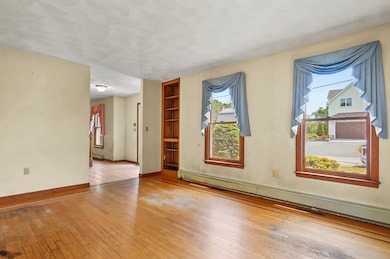
3 Westview Terrace Woburn, MA 01801
Downtown Woburn NeighborhoodEstimated payment $5,873/month
Highlights
- Golf Course Community
- Open Floorplan
- Deck
- Medical Services
- Colonial Architecture
- Property is near public transit
About This Home
Opportunity knocks in this spacious 4 bedrm colonial located on a highly desirable dead end street. This sun filled home offers an incredible layout & endless potential for the right buyer. In need of updating & plenty of TLC, this home is perfect for a handy homeowner, contractor or flipper looking to build equity. The first flr features a formal livrm & dinrm, an open concept kitchen that flows seamlessly into a beautiful stone fireplaced famrm and a stunning 4 season heated sunroom that spans the back of the house w/vaulted ceiling & skylights w/sliders that open to an oversized deck. This space is filled with natural light & ready for a transformation. Upstairs the expansive prim bdrm boasts vaulted ceilings w/skylts & a lge bathrm w/whirlpool tub & sep tiled shower waiting to be refreshed into a true retreat plus 3 addt’l generous szd bdrms & bath. Spacious level yard. Once a builder’s own home, this could be the home you dream of, bring your vision & make this home shine again!
Home Details
Home Type
- Single Family
Est. Annual Taxes
- $8,506
Year Built
- Built in 1990
Lot Details
- 10,454 Sq Ft Lot
- Street terminates at a dead end
- Fenced Yard
- Fenced
- Level Lot
- Property is zoned R-2
Parking
- 2 Car Attached Garage
- Garage Door Opener
- Driveway
- Open Parking
- Off-Street Parking
Home Design
- Colonial Architecture
- Frame Construction
- Blown Fiberglass Insulation
- Shingle Roof
- Concrete Perimeter Foundation
Interior Spaces
- 2,300 Sq Ft Home
- Open Floorplan
- Vaulted Ceiling
- Skylights
- Recessed Lighting
- Insulated Windows
- Window Screens
- Sliding Doors
- Insulated Doors
- Family Room with Fireplace
- Home Office
- Play Room
- Sun or Florida Room
- Attic Access Panel
Kitchen
- Range
- Microwave
- Dishwasher
- Solid Surface Countertops
- Disposal
Flooring
- Wood
- Wall to Wall Carpet
- Ceramic Tile
Bedrooms and Bathrooms
- 4 Bedrooms
- Primary bedroom located on second floor
- Linen Closet
- Soaking Tub
- Bathtub with Shower
- Separate Shower
Laundry
- Laundry on main level
- Dryer
- Washer
Partially Finished Basement
- Walk-Out Basement
- Basement Fills Entire Space Under The House
- Interior Basement Entry
- Block Basement Construction
Outdoor Features
- Deck
Location
- Property is near public transit
- Property is near schools
Schools
- White Elementary School
- Woburn High School
Utilities
- Central Air
- 2 Cooling Zones
- 3 Heating Zones
- Heating System Uses Oil
- Baseboard Heating
- Water Heater
- Cable TV Available
Listing and Financial Details
- Assessor Parcel Number M:44 B:01 L:20 U:00,909090
Community Details
Overview
- No Home Owners Association
Amenities
- Medical Services
- Shops
Recreation
- Golf Course Community
- Tennis Courts
- Community Pool
- Park
Map
Home Values in the Area
Average Home Value in this Area
Tax History
| Year | Tax Paid | Tax Assessment Tax Assessment Total Assessment is a certain percentage of the fair market value that is determined by local assessors to be the total taxable value of land and additions on the property. | Land | Improvement |
|---|---|---|---|---|
| 2025 | $8,506 | $996,000 | $362,700 | $633,300 |
| 2024 | $7,645 | $948,500 | $345,400 | $603,100 |
| 2023 | $7,454 | $856,800 | $314,000 | $542,800 |
| 2022 | $7,536 | $806,800 | $273,100 | $533,700 |
| 2021 | $7,245 | $776,500 | $260,100 | $516,400 |
| 2020 | $6,943 | $745,000 | $260,100 | $484,900 |
| 2019 | $6,710 | $706,300 | $247,700 | $458,600 |
| 2018 | $6,457 | $652,900 | $227,200 | $425,700 |
| 2017 | $6,003 | $603,900 | $216,400 | $387,500 |
| 2016 | $5,749 | $572,000 | $202,200 | $369,800 |
| 2015 | $5,563 | $547,000 | $189,000 | $358,000 |
| 2014 | $5,370 | $514,400 | $189,000 | $325,400 |
Property History
| Date | Event | Price | Change | Sq Ft Price |
|---|---|---|---|---|
| 05/30/2025 05/30/25 | For Sale | $919,900 | -- | $400 / Sq Ft |
Purchase History
| Date | Type | Sale Price | Title Company |
|---|---|---|---|
| Deed | $565,000 | -- | |
| Deed | $565,000 | -- | |
| Deed | $252,500 | -- | |
| Deed | $100,000 | -- | |
| Deed | $100,000 | -- |
Mortgage History
| Date | Status | Loan Amount | Loan Type |
|---|---|---|---|
| Open | $370,000 | Stand Alone Refi Refinance Of Original Loan | |
| Closed | $325,000 | No Value Available | |
| Closed | $42,000 | No Value Available | |
| Closed | $450,000 | Purchase Money Mortgage | |
| Previous Owner | $25,000 | No Value Available | |
| Previous Owner | $25,000 | No Value Available |
Similar Homes in the area
Source: MLS Property Information Network (MLS PIN)
MLS Number: 73383118
APN: WOBU-000044-000001-000020
- 22 James St Unit 1
- 22 James St
- 22 James St Unit 2
- 4 Sherman Place Ct
- 117 Montvale Ave
- 19 Davis St
- 14 Church Ave
- 11 Beach St
- 7 Davis St
- 555 Main St Unit 16
- 555 Main St Unit 1
- 36 Middle St
- 30 Auburn St
- 24 Everett St
- 61 Mishawum Rd
- 14 Chestnut St
- 0 Fryeburg Rd
- 7 Prospect St
- 85 Winn St
- 35 Prospect St Unit 309
