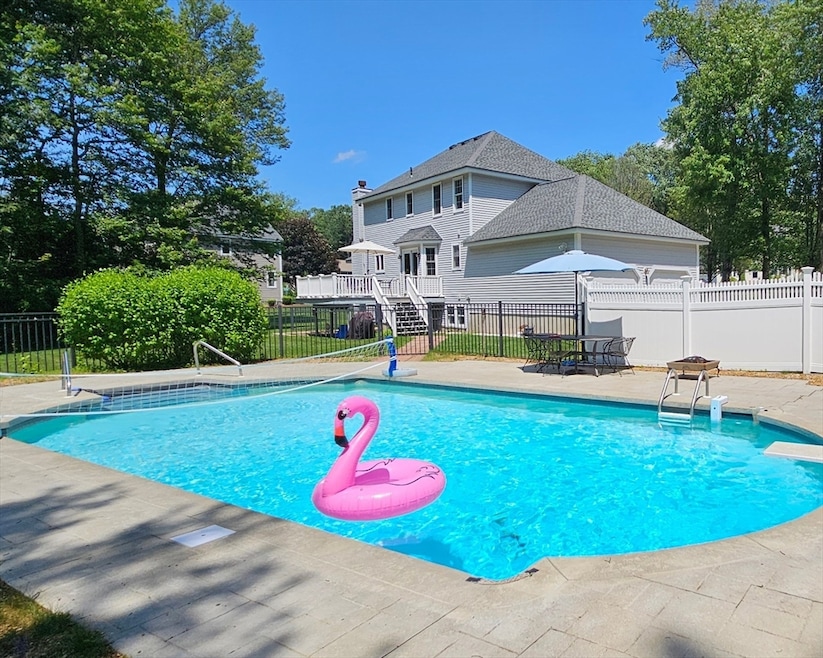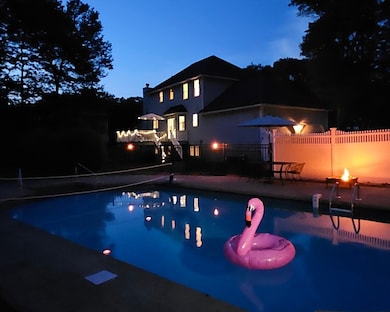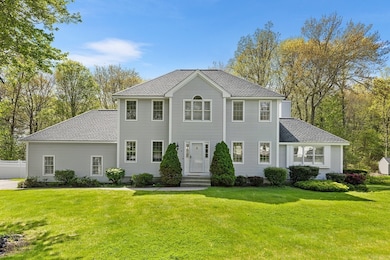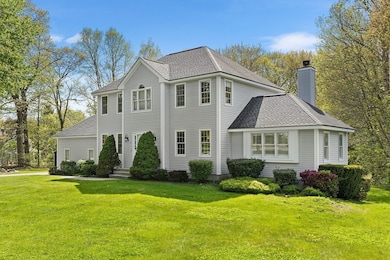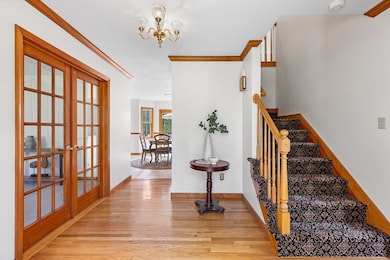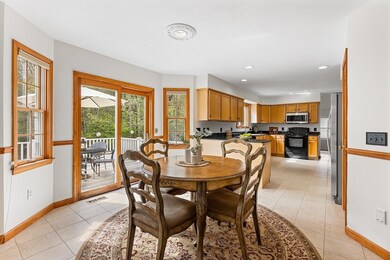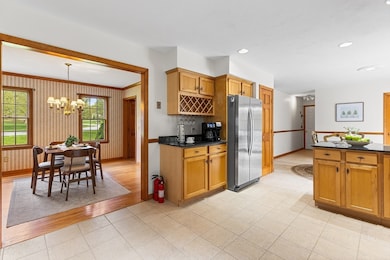
3 Wildflower Dr Sutton, MA 01590
Estimated payment $5,067/month
Highlights
- Golf Course Community
- Open Floorplan
- Landscaped Professionally
- Sutton High School Rated A-
- Colonial Architecture
- Deck
About This Home
Dive into luxury at this stunning hip-roof colonial with sparkling 18x36 heated pool in the best neighborhood in town! Nestled on a lush .68-acre corner lot, this house offers gleaming hardwood foyer, flanked by a chic office and elegant dining room. The sunken living room with vaulted ceilings flows to a vibrant kitchen with black marble counters, natural wood cabinets, and a new stainless steel sink. Upstairs, a serene primary suite and three bedrooms await. The fully finished basement offers endless possibilities. Enjoy central AC, a 2017 furnace, and a cozy wood-burning fireplace. Outside, a composite deck leads to the showstopping 18x36 pool, framed by a stamped concrete deck and set against private woods. With a 2013 roof, plantation shutters, a 30 amp generator panel w/ hookup, and an attached garage, this home in a prime neighborhood is a dream. Splash into summer with your own backyard oasis—your poolside paradise awaits!
Listing Agent
JOHN SNYDER
Redfin Corp. Listed on: 05/08/2025

Home Details
Home Type
- Single Family
Est. Annual Taxes
- $8,176
Year Built
- Built in 1997
Lot Details
- 0.68 Acre Lot
- Landscaped Professionally
- Corner Lot
- Sprinkler System
- Wooded Lot
- Property is zoned R1
Parking
- 2 Car Attached Garage
- Driveway
- Open Parking
- Off-Street Parking
Home Design
- Colonial Architecture
- Frame Construction
- Shingle Roof
- Concrete Perimeter Foundation
Interior Spaces
- Open Floorplan
- Central Vacuum
- Vaulted Ceiling
- Ceiling Fan
- Recessed Lighting
- Light Fixtures
- Insulated Windows
- Window Screens
- French Doors
- Insulated Doors
- Living Room with Fireplace
- Dining Area
- Home Office
- Finished Basement
- Basement Fills Entire Space Under The House
Kitchen
- Microwave
- Dishwasher
- Solid Surface Countertops
- Disposal
Flooring
- Wood
- Wall to Wall Carpet
- Ceramic Tile
Bedrooms and Bathrooms
- 4 Bedrooms
- Primary bedroom located on second floor
- Walk-In Closet
Laundry
- Laundry on main level
- Dryer
- Washer
Outdoor Features
- Deck
- Outdoor Storage
Utilities
- Forced Air Heating and Cooling System
- Heating System Uses Oil
- Generator Hookup
- Power Generator
- Water Heater
Listing and Financial Details
- Assessor Parcel Number M:0012 P:172,3795682
Community Details
Recreation
- Golf Course Community
Additional Features
- No Home Owners Association
- Shops
Map
Home Values in the Area
Average Home Value in this Area
Tax History
| Year | Tax Paid | Tax Assessment Tax Assessment Total Assessment is a certain percentage of the fair market value that is determined by local assessors to be the total taxable value of land and additions on the property. | Land | Improvement |
|---|---|---|---|---|
| 2025 | $8,176 | $656,200 | $215,700 | $440,500 |
| 2024 | $7,672 | $595,200 | $188,600 | $406,600 |
| 2023 | $7,158 | $508,400 | $170,700 | $337,700 |
| 2022 | $7,001 | $451,100 | $136,600 | $314,500 |
| 2021 | $6,873 | $420,900 | $136,600 | $284,300 |
| 2020 | $6,882 | $420,900 | $136,600 | $284,300 |
| 2019 | $6,584 | $388,200 | $131,700 | $256,500 |
| 2018 | $6,348 | $373,200 | $131,700 | $241,500 |
| 2017 | $6,165 | $363,500 | $116,000 | $247,500 |
| 2016 | $6,080 | $354,500 | $116,000 | $238,500 |
| 2015 | $5,857 | $342,500 | $116,000 | $226,500 |
| 2014 | $5,750 | $329,700 | $119,700 | $210,000 |
Property History
| Date | Event | Price | Change | Sq Ft Price |
|---|---|---|---|---|
| 05/28/2025 05/28/25 | Price Changed | $798,000 | -3.3% | $296 / Sq Ft |
| 05/08/2025 05/08/25 | Price Changed | $825,000 | +3.3% | $306 / Sq Ft |
| 05/08/2025 05/08/25 | For Sale | $799,000 | -- | $296 / Sq Ft |
Purchase History
| Date | Type | Sale Price | Title Company |
|---|---|---|---|
| Quit Claim Deed | -- | None Available | |
| Deed | $405,000 | -- | |
| Deed | $197,000 | -- |
Mortgage History
| Date | Status | Loan Amount | Loan Type |
|---|---|---|---|
| Previous Owner | $272,300 | Stand Alone Refi Refinance Of Original Loan | |
| Previous Owner | $48,500 | No Value Available | |
| Previous Owner | $135,000 | No Value Available | |
| Previous Owner | $270,000 | Purchase Money Mortgage | |
| Previous Owner | $225,000 | No Value Available |
Similar Homes in Sutton, MA
Source: MLS Property Information Network (MLS PIN)
MLS Number: 73372086
APN: SUTT-000012-000000-000172
- 9 Stockwell Farm Way
- 26 Dodge Rd
- 82 Central Turnpike
- 51 Dodge Hill Rd
- 83 Partridge Hill Rd
- 55 Hartness Rd
- 175 Armsby Rd
- 191 Hartness Rd
- 16 Judith Cir
- 12 Central Turnpike
- 15 Dodge Hill Rd
- 235 Stone School Rd
- 176 Stone School Rd
- 7 Central Turnpike
- 229 Worcester-Providence Turnpike
- 37 Buttonwood Ave
- 51 Lincoln Rd
- 44 Fisherville Terrace
- 42 Fisherville Terrace
- 51 Fisherville Terrace
