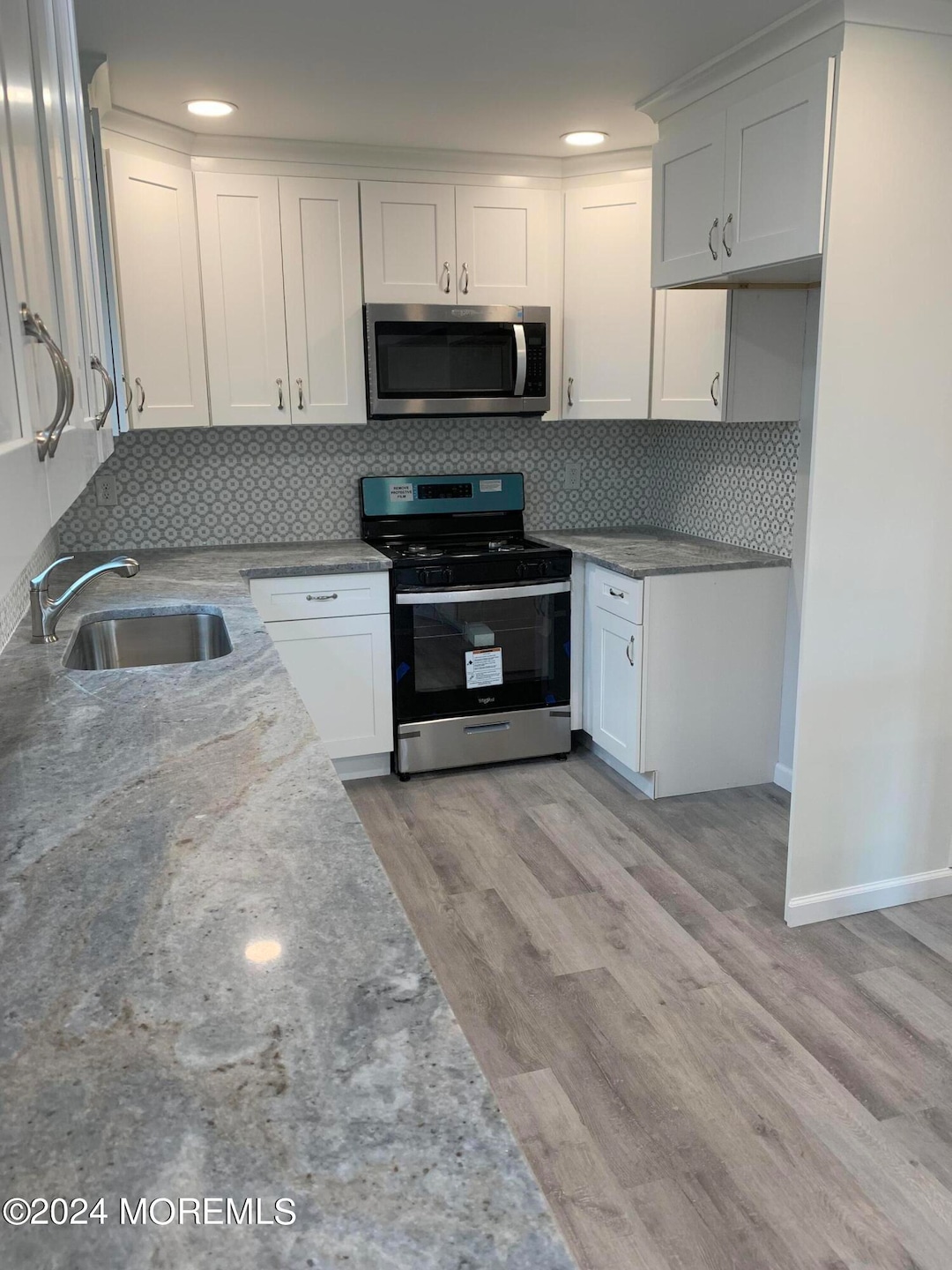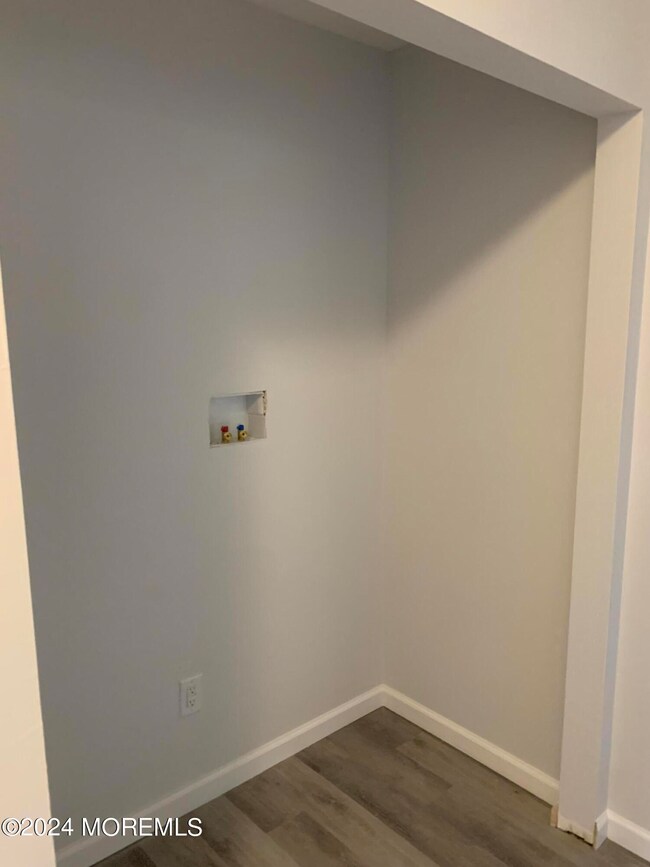
3 Willoughby Ct Toms River, NJ 08757
Highlights
- Senior Community
- Great Room
- Community Pool
- Clubhouse
- Granite Countertops
- Cul-De-Sac
About This Home
As of June 2025Move in Ready! Fully remodeled l with 2 FULL BATHS AND 2 BEDROOMS one car attached garage has been freshly painted and features new laminate flooring throughtout the entire house. BRAND NEW KITCHEN, gorgeous designer cabinets that extend to the ceiling with crown moulding, granite countertops, brand new stainless steel appliances and recessed lighting through out the home. Two completely remodeled full baths with new vanities. This home has been converted to gas, all new HVAC system and A/C unit for years of worry free care. Retirement at its best, nothing for you to do but unpack. Low monthly assn fees, close to shopping, hospitals, beach, mall and dinning...great location for added convenience.
Last Agent to Sell the Property
C21/ Action Plus Realty License #0897001 Listed on: 11/15/2024
Home Details
Home Type
- Single Family
Est. Annual Taxes
- $2,294
Year Built
- Built in 1975
Lot Details
- 6,098 Sq Ft Lot
- Lot Dimensions are 60 x 100
- Cul-De-Sac
HOA Fees
- $20 Monthly HOA Fees
Parking
- 1 Car Attached Garage
Home Design
- Shingle Roof
- Vinyl Siding
Interior Spaces
- 1,031 Sq Ft Home
- 1-Story Property
- Recessed Lighting
- Great Room
- Laminate Flooring
- Crawl Space
- Pull Down Stairs to Attic
Kitchen
- Stove
- <<microwave>>
- Dishwasher
- Kitchen Island
- Granite Countertops
Bedrooms and Bathrooms
- 2 Bedrooms
- 2 Full Bathrooms
- Primary bathroom on main floor
- Primary Bathroom includes a Walk-In Shower
Accessible Home Design
- Roll-in Shower
- Handicap Shower
Utilities
- Forced Air Heating and Cooling System
- Heating System Uses Natural Gas
- Natural Gas Water Heater
Listing and Financial Details
- Exclusions: Personal items
- Assessor Parcel Number 06-00009-23-00045
Community Details
Overview
- Senior Community
- Silveridge Pk W Subdivision
Amenities
- Clubhouse
Recreation
- Community Pool
Ownership History
Purchase Details
Home Financials for this Owner
Home Financials are based on the most recent Mortgage that was taken out on this home.Purchase Details
Purchase Details
Similar Homes in Toms River, NJ
Home Values in the Area
Average Home Value in this Area
Purchase History
| Date | Type | Sale Price | Title Company |
|---|---|---|---|
| Deed | $186,000 | -- | |
| Deed | $130,200 | -- | |
| Deed | $130,158 | Mid-State Abstract Co | |
| Deed | $67,000 | -- |
Mortgage History
| Date | Status | Loan Amount | Loan Type |
|---|---|---|---|
| Previous Owner | $118,030 | FHA | |
| Previous Owner | $110,188 | Unknown | |
| Previous Owner | $65,000 | Fannie Mae Freddie Mac | |
| Previous Owner | $70,000 | Unknown |
Property History
| Date | Event | Price | Change | Sq Ft Price |
|---|---|---|---|---|
| 06/06/2025 06/06/25 | Sold | $310,000 | +3.7% | $301 / Sq Ft |
| 03/13/2025 03/13/25 | Pending | -- | -- | -- |
| 02/26/2025 02/26/25 | Price Changed | $299,000 | -1.9% | $290 / Sq Ft |
| 11/15/2024 11/15/24 | For Sale | $304,900 | 0.0% | $296 / Sq Ft |
| 10/22/2024 10/22/24 | Pending | -- | -- | -- |
| 10/01/2024 10/01/24 | For Sale | $304,900 | +63.9% | $296 / Sq Ft |
| 04/27/2022 04/27/22 | Sold | $186,000 | +16.3% | -- |
| 04/02/2022 04/02/22 | For Sale | $159,900 | 0.0% | -- |
| 02/21/2022 02/21/22 | Pending | -- | -- | -- |
| 02/13/2022 02/13/22 | For Sale | $159,900 | -- | -- |
Tax History Compared to Growth
Tax History
| Year | Tax Paid | Tax Assessment Tax Assessment Total Assessment is a certain percentage of the fair market value that is determined by local assessors to be the total taxable value of land and additions on the property. | Land | Improvement |
|---|---|---|---|---|
| 2024 | $2,294 | $98,900 | $30,000 | $68,900 |
| 2023 | $2,252 | $98,900 | $30,000 | $68,900 |
| 2022 | $2,252 | $98,900 | $30,000 | $68,900 |
| 2021 | $2,204 | $98,900 | $30,000 | $68,900 |
| 2020 | $2,204 | $98,900 | $30,000 | $68,900 |
| 2019 | $2,143 | $98,900 | $30,000 | $68,900 |
| 2018 | $2,136 | $98,900 | $30,000 | $68,900 |
| 2017 | $2,057 | $98,900 | $30,000 | $68,900 |
| 2016 | $2,046 | $98,900 | $30,000 | $68,900 |
| 2015 | $1,990 | $98,900 | $30,000 | $68,900 |
| 2014 | $1,934 | $98,900 | $30,000 | $68,900 |
Agents Affiliated with this Home
-
Barbara Cottrell

Seller's Agent in 2025
Barbara Cottrell
C21/ Action Plus Realty
(732) 539-9261
27 in this area
76 Total Sales
-
Tyler Kelly

Buyer's Agent in 2025
Tyler Kelly
Keller Williams Preferred Properties,Bayville
(609) 693-5002
61 in this area
180 Total Sales
-
Alyssa Giglio

Buyer Co-Listing Agent in 2025
Alyssa Giglio
Keller Williams Preferred Properties,Bayville
(908) 770-4039
67 in this area
190 Total Sales
-
Carol Presutti

Seller's Agent in 2022
Carol Presutti
Keller Williams Shore Properties
(908) 433-2729
10 in this area
28 Total Sales
Map
Source: MOREMLS (Monmouth Ocean Regional REALTORS®)
MLS Number: 22428569
APN: 06-00009-23-00045
- 77 Westbrook Dr
- 80 Westbrook Dr
- 13 Willoughby Ct
- 57 Eton Rd
- 89 Brakenbury Dr
- 52 Santiago Ct
- 31 Guadeloupe Dr
- 18 Bolingbroke Dr
- 10 Barbuda St
- 9 Gower Rd
- 20 Guadeloupe Dr
- 25 Tropicana Ct
- 1 Sophia Ct
- 46 Carmacks Way
- 14 Santiago Dr W
- 12 Down Ct
- 9 Westbrook Dr
- 311 Saint Vincent Ct
- 9 Zapata Ct
- 136 Georgetown Rd






