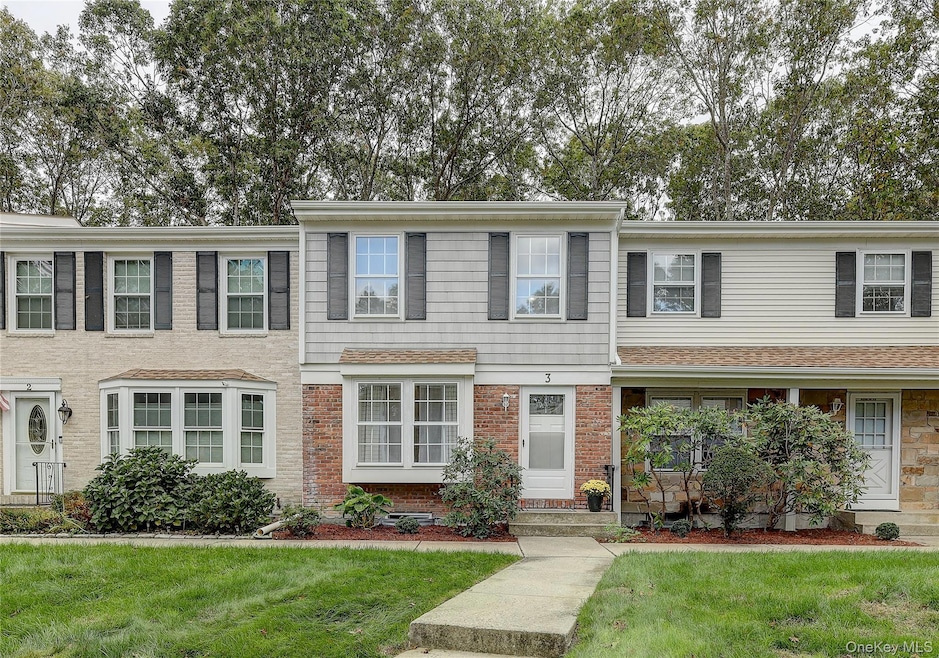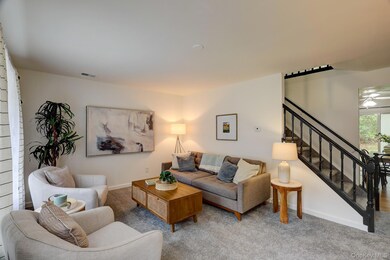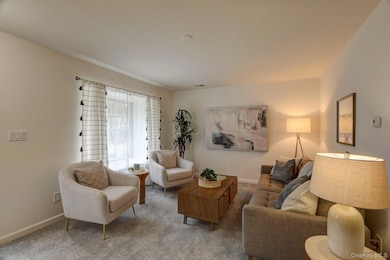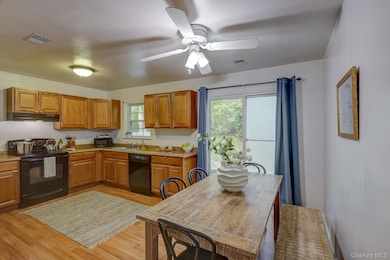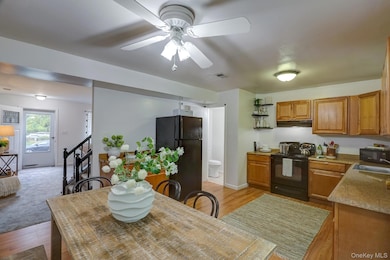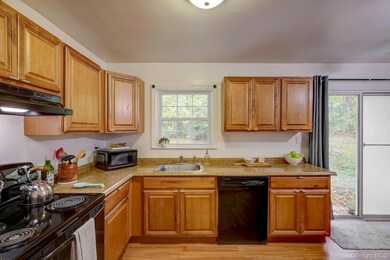3 Wilson Commons Yaphank, NY 11980
Estimated payment $2,978/month
Highlights
- Basketball Court
- In Ground Pool
- Tennis Courts
- Longwood Senior High School Rated A-
- Clubhouse
- 1 Car Detached Garage
About This Home
Step into this freshly updated 2 bedroom, 1.5 bath townhouse-style condo offering a modern and easy-care lifestyle. The home has been painted throughout, features brand new carpeting, and includes thoughtful updates, including bathrooms, that make it truly move-in ready. The spacious layout offers a comfortable living and dining area, two generous bedrooms, and a full mostly finished basement with laundry. A detached garage adds additional storage. Enjoy a community designed for relaxed living with multiple pools, tennis and basketball courts, playgrounds, and scenic walking paths all maintained for you. Conveniently located just minutes from major highways and the new Boulevard Shopping Center, featuring popular restaurants, shops, and hotels. This mid-island location offers easy access to Long Island’s North and South Forks. This home is perfect for anyone seeking a fresh, low-maintenance home in a well-kept, amenity-filled community close to everything Long Island has to offer!
Listing Agent
Signature Premier Properties Brokerage Phone: 631-642-2300 License #40DA1031482 Listed on: 10/10/2025

Townhouse Details
Home Type
- Townhome
Est. Annual Taxes
- $4,415
Year Built
- Built in 1978
Lot Details
- 554 Sq Ft Lot
- No Unit Above or Below
HOA Fees
- $506 Monthly HOA Fees
Parking
- 1 Car Detached Garage
- Driveway
- Parking Lot
Home Design
- Frame Construction
Interior Spaces
- 1,100 Sq Ft Home
- 2-Story Property
- Carpet
- Partially Finished Basement
- Basement Fills Entire Space Under The House
- Washer and Dryer Hookup
Kitchen
- Eat-In Kitchen
- Electric Range
- Dishwasher
Bedrooms and Bathrooms
- 2 Bedrooms
Outdoor Features
- In Ground Pool
- Basketball Court
- Patio
Schools
- C E Walters Elementary School
- Longwood Junior High School
- Longwood High School
Utilities
- Forced Air Heating and Cooling System
- Shared Septic
- Cable TV Available
Listing and Financial Details
- Assessor Parcel Number 0200-552-10-07-00-017-000
Community Details
Overview
- Association fees include exterior maintenance, grounds care, pool service, snow removal
- Community Parking
Amenities
- Clubhouse
Recreation
- Tennis Courts
- Community Playground
- Community Pool
Pet Policy
- Pets Allowed
Map
Home Values in the Area
Average Home Value in this Area
Tax History
| Year | Tax Paid | Tax Assessment Tax Assessment Total Assessment is a certain percentage of the fair market value that is determined by local assessors to be the total taxable value of land and additions on the property. | Land | Improvement |
|---|---|---|---|---|
| 2024 | $4,837 | $1,155 | $110 | $1,045 |
| 2023 | $4,837 | $1,155 | $110 | $1,045 |
| 2022 | $4,468 | $1,155 | $110 | $1,045 |
| 2021 | $4,468 | $1,155 | $110 | $1,045 |
| 2020 | $4,560 | $1,155 | $110 | $1,045 |
| 2019 | $4,560 | $0 | $0 | $0 |
| 2018 | -- | $1,155 | $110 | $1,045 |
| 2017 | $4,347 | $1,155 | $110 | $1,045 |
| 2016 | $4,298 | $1,155 | $110 | $1,045 |
| 2015 | -- | $1,415 | $110 | $1,305 |
| 2014 | -- | $1,415 | $110 | $1,305 |
Property History
| Date | Event | Price | List to Sale | Price per Sq Ft |
|---|---|---|---|---|
| 10/31/2025 10/31/25 | Pending | -- | -- | -- |
| 10/21/2025 10/21/25 | Off Market | $399,950 | -- | -- |
| 10/10/2025 10/10/25 | For Sale | $399,950 | -- | $364 / Sq Ft |
Purchase History
| Date | Type | Sale Price | Title Company |
|---|---|---|---|
| Quit Claim Deed | -- | -- | |
| Interfamily Deed Transfer | -- | -- |
Source: OneKey® MLS
MLS Number: 923319
APN: 0200-552-10-07-00-017-000
- 11 Bartlett Commons
- 10 Smith Commons
- 14 Franklin Commons
- 22 Huntington Commons
- 195 Belmont Cir
- 201 Belmont Cir Unit 201
- 227 Belmont Cir
- 208 Belmont Cir
- 137 Grace Hall Ln
- 295 Silver Timber Dr
- 366 Wavell Ave
- 306 Silver Timber Dr
- 358 Wavell Ave
- 261 Silver Timber Dr
- 333 Wavell Ave
- 329 Silver Timber Dr Unit 329
- The Aster Plan at Country Pointe Preserve
- The Birch Plan at Country Pointe Preserve
- The Aspen Plan at Country Pointe Preserve
- The Greenbrier Plan at Country Pointe Preserve
