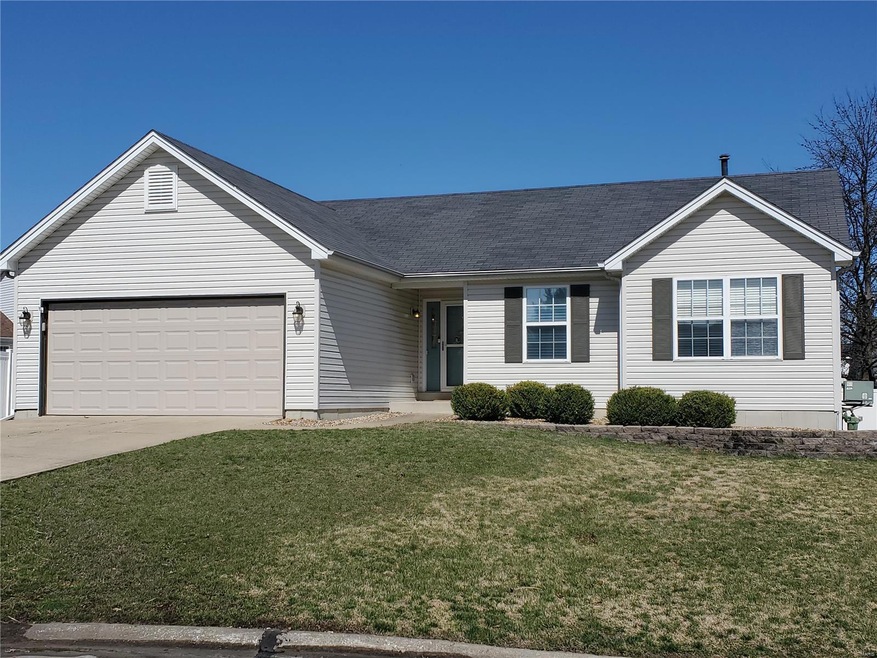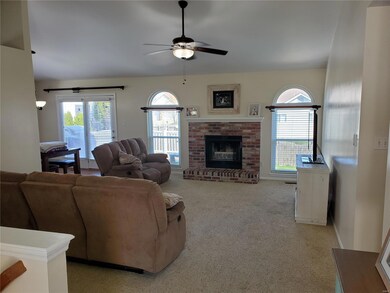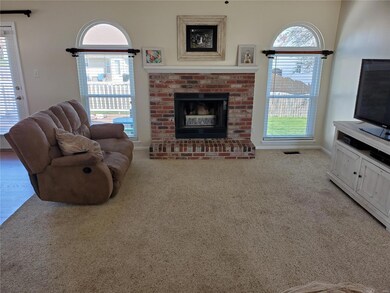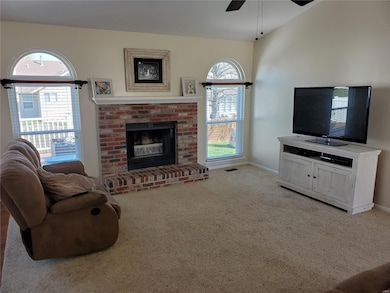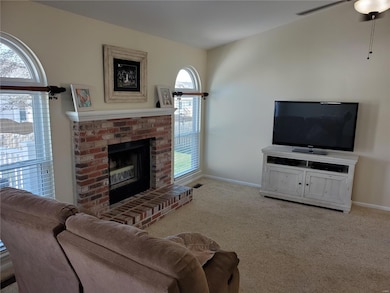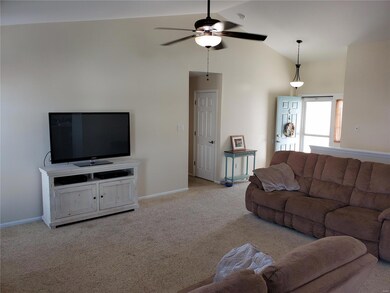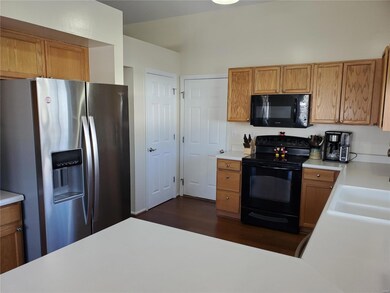
3 Windsor Chair Ct O Fallon, MO 63366
Estimated Value: $341,000 - $368,000
Highlights
- Open Floorplan
- Vaulted Ceiling
- Great Room with Fireplace
- Deck
- Ranch Style House
- Cul-De-Sac
About This Home
As of May 2021If you're looking for a beautifully updated, move-in-ready ranch on a quiet cul-de-sac, look no further! This beautiful home has new flooring and a new garage door installed in 2021, a new 16 x 12 deck in 2020, and is also freshly painted. With an inviting main level entryway, this ranch has three roomy main floor bedrooms along with two full main floor bathrooms. In the living room, there are gorgeous vaulted ceilings along with a wood-burning fireplace or those cold Missouri winters. You'll get vaulted ceilings in the master bedroom as well as a double sink in the master bathroom. The partially finished lower level includes a large multi-purpose area, an office/guest room, and a half bath. The backyard is level and fenced, perfect for a kid's playground, a backyard BBQ hangout for your friends and family, and everything in between!
This one won't last long!
Last Agent to Sell the Property
Cribbin Realty License #1999012699 Listed on: 04/08/2021
Home Details
Home Type
- Single Family
Est. Annual Taxes
- $3,628
Year Built
- Built in 1999
Lot Details
- 9,148 Sq Ft Lot
- Cul-De-Sac
- Wood Fence
- Level Lot
HOA Fees
- $8 Monthly HOA Fees
Parking
- 2 Car Attached Garage
- Garage Door Opener
Home Design
- Ranch Style House
- Traditional Architecture
- Frame Construction
- Vinyl Siding
Interior Spaces
- Open Floorplan
- Vaulted Ceiling
- Wood Burning Fireplace
- Insulated Windows
- Tilt-In Windows
- French Doors
- Six Panel Doors
- Entrance Foyer
- Great Room with Fireplace
- Partially Carpeted
- Laundry on main level
Kitchen
- Eat-In Kitchen
- Breakfast Bar
- Electric Oven or Range
- Microwave
- Dishwasher
- Disposal
Bedrooms and Bathrooms
- 3 Main Level Bedrooms
- Walk-In Closet
- Primary Bathroom is a Full Bathroom
- Dual Vanity Sinks in Primary Bathroom
- Shower Only
Partially Finished Basement
- Basement Fills Entire Space Under The House
- Basement Ceilings are 8 Feet High
- Sump Pump
- Bedroom in Basement
- Finished Basement Bathroom
Home Security
- Storm Doors
- Fire and Smoke Detector
Outdoor Features
- Deck
Schools
- Rock Creek Elem. Elementary School
- Ft. Zumwalt West Middle School
- Ft. Zumwalt West High School
Utilities
- Forced Air Heating and Cooling System
- Heating System Uses Gas
- Gas Water Heater
- High Speed Internet
Listing and Financial Details
- Assessor Parcel Number 2-0060-7212-00-0092.0000000
Community Details
Recreation
- Recreational Area
Ownership History
Purchase Details
Purchase Details
Home Financials for this Owner
Home Financials are based on the most recent Mortgage that was taken out on this home.Purchase Details
Home Financials for this Owner
Home Financials are based on the most recent Mortgage that was taken out on this home.Purchase Details
Home Financials for this Owner
Home Financials are based on the most recent Mortgage that was taken out on this home.Purchase Details
Home Financials for this Owner
Home Financials are based on the most recent Mortgage that was taken out on this home.Purchase Details
Home Financials for this Owner
Home Financials are based on the most recent Mortgage that was taken out on this home.Purchase Details
Home Financials for this Owner
Home Financials are based on the most recent Mortgage that was taken out on this home.Similar Homes in the area
Home Values in the Area
Average Home Value in this Area
Purchase History
| Date | Buyer | Sale Price | Title Company |
|---|---|---|---|
| James E Graham And Patricia A Graham Revocabl | -- | None Listed On Document | |
| Graham James E | -- | None Listed On Document | |
| Bextermueller Bradley | $179,900 | None Available | |
| Moran Nathan W | $171,000 | Ort | |
| Broussard Steven R | -- | Inv | |
| Grau Mary M L | -- | -- | |
| Vandyne Brennan F | -- | -- | |
| Cotton Building Company | -- | -- |
Mortgage History
| Date | Status | Borrower | Loan Amount |
|---|---|---|---|
| Previous Owner | Graham James E | $216,000 | |
| Previous Owner | Bextermueller Bradley | $180,000 | |
| Previous Owner | Moran Nathan W | $126,500 | |
| Previous Owner | Broussard Steven R | $176,641 | |
| Previous Owner | Grau Mary M L | $130,400 | |
| Previous Owner | Vandyne Brennan F | $120,246 |
Property History
| Date | Event | Price | Change | Sq Ft Price |
|---|---|---|---|---|
| 05/13/2021 05/13/21 | Sold | -- | -- | -- |
| 04/12/2021 04/12/21 | Pending | -- | -- | -- |
| 04/08/2021 04/08/21 | For Sale | $255,000 | +41.7% | $104 / Sq Ft |
| 12/23/2014 12/23/14 | Sold | -- | -- | -- |
| 12/23/2014 12/23/14 | For Sale | $179,900 | -- | $73 / Sq Ft |
| 11/15/2014 11/15/14 | Pending | -- | -- | -- |
Tax History Compared to Growth
Tax History
| Year | Tax Paid | Tax Assessment Tax Assessment Total Assessment is a certain percentage of the fair market value that is determined by local assessors to be the total taxable value of land and additions on the property. | Land | Improvement |
|---|---|---|---|---|
| 2023 | $3,628 | $54,779 | $0 | $0 |
| 2022 | $2,943 | $41,253 | $0 | $0 |
| 2021 | $2,945 | $41,253 | $0 | $0 |
| 2020 | $2,916 | $39,606 | $0 | $0 |
| 2019 | $2,923 | $39,606 | $0 | $0 |
| 2018 | $2,741 | $35,453 | $0 | $0 |
| 2017 | $2,704 | $35,453 | $0 | $0 |
| 2016 | $2,460 | $32,127 | $0 | $0 |
| 2015 | $2,287 | $32,127 | $0 | $0 |
| 2014 | $2,202 | $30,414 | $0 | $0 |
Agents Affiliated with this Home
-
Michael Cribbin

Seller's Agent in 2021
Michael Cribbin
Cribbin Realty
(314) 954-6500
9 in this area
26 Total Sales
-
Drew Elwell

Seller Co-Listing Agent in 2021
Drew Elwell
Cribbin Realty
(636) 793-1383
9 in this area
40 Total Sales
-
John Spellman

Buyer's Agent in 2021
John Spellman
Coldwell Banker Realty - Gundaker
(314) 409-5811
24 in this area
268 Total Sales
-
Phillip Vincent

Seller's Agent in 2014
Phillip Vincent
The Hermann London Group LLC
2 in this area
6 Total Sales
Map
Source: MARIS MLS
MLS Number: MIS21014148
APN: 2-0060-7212-00-0092.0000000
- 6 Spangle Way Dr
- 1513 Tea Party Ln
- 27 Palace Green Ct
- 1405 Shelby Point Dr
- 1375 Norwood Hills Dr
- 1575 Tea Party Ln
- 9 Shelby Crest Ct
- 927 Annabrook Park Dr
- 2307 Longmont Dr
- 3103 Brook Hollow Dr
- 2 Meramec Shores Ct
- 11 Millcreek Pkwy Unit K
- 2029 Crimson Meadows Dr
- 1908 Winter Hill Dr
- 2006 Winter Hill Dr
- 2414 Breezy Point Ln
- 1002 Brook Mont Dr
- 304 Magnolia Valley Dr
- 1318 Half Moon Dr
- 2403 Brookfield Ln
- 3 Windsor Chair Ct
- 0 Windsor @ Avalon Tbb
- 5 Windsor Crest Lot
- 18 Spangle Way Dr
- 5 Windsor Chair Ct
- 8 Spangle Way Dr
- 14 Spangle Way Dr
- 7 Windsor Chair Ct
- 2 Windsor Crest Lot
- 4 Spangle Way Dr
- 6 Windsor Chair Ct
- 2 Windsor Chair Ct
- 4 Windsor Chair Ct
- 6 Windsor Chair Ct
- 1407 Presidents Landing Dr
- 1413 Presidents Landing Dr
- 19 Spangle Way Dr
- 17 Spangle Way Dr
- 2 Spangle Way Dr
- 1419 Presidents Landing Dr
