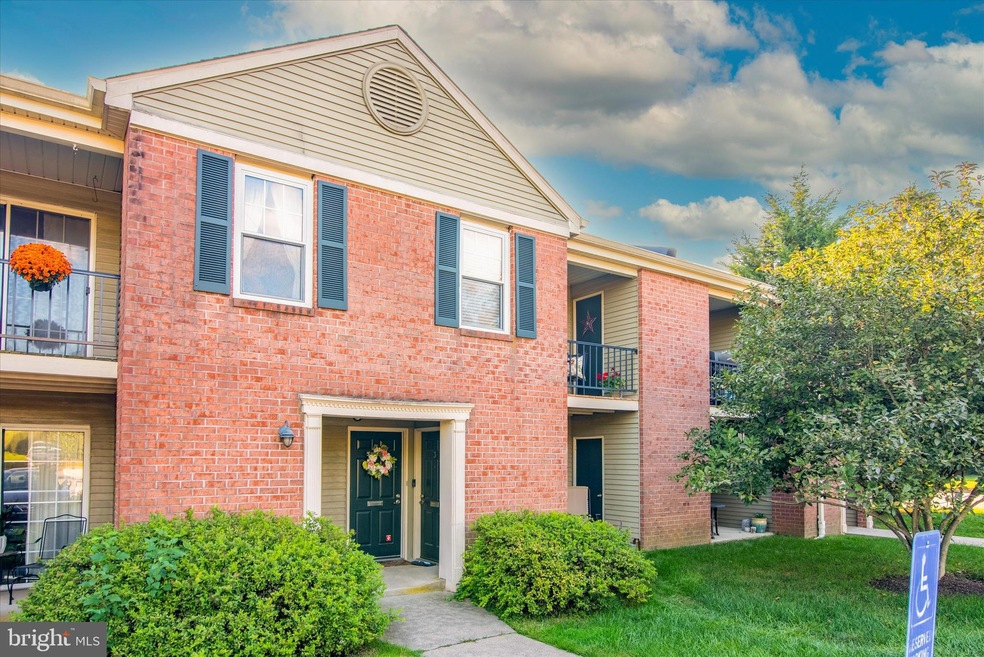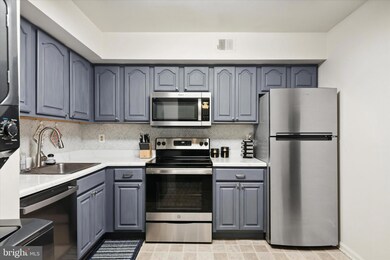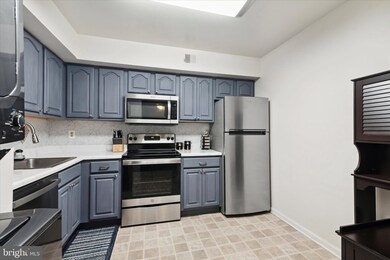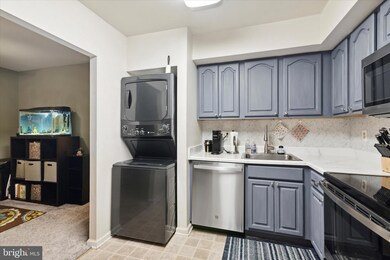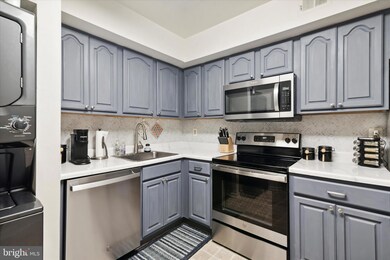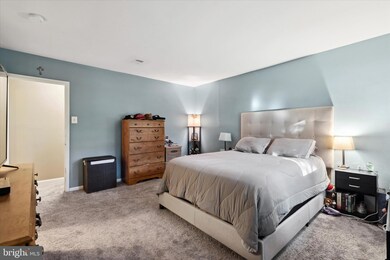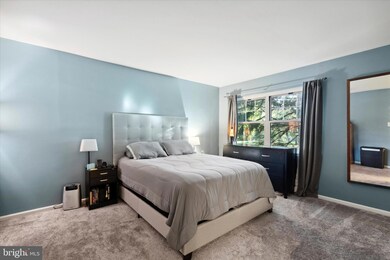
3 Wingate Ct Unit 112 U-3 Blue Bell, PA 19422
Blue Bell NeighborhoodEstimated Value: $252,373 - $290,000
Highlights
- Fitness Center
- Main Floor Bedroom
- Tennis Courts
- Shady Grove Elementary School Rated A
- Community Pool
- Community Center
About This Home
As of May 2024Welcome to 3 Wingate Court, Blue Bell! This charming one-story home offers cozy living in the heart of the desirable Oxford Community. Step inside and discover a welcoming environment boasting modern amenities and conveniences.This quaint residence features one spacious bedroom and one well-appointed bathroom, providing comfortable accommodation ideal for individuals or couples seeking simplicity without compromise.The kitchen is adorned with brand-new appliances, all equipped with warranties, ensuring peace of mind and hassle-free living. Additionally, the inclusion of an innovative EchoBee heating and air conditioning system promises optimal climate control for year-round comfort.Illuminate your space with energy-efficient LED ceiling lights, enhancing both ambiance and efficiency. A new ceiling fan further complements the interior, promoting air circulation and comfort throughout.Beyond the confines of the home, the Oxford Community beckons with a plethora of recreational amenities. Residents can indulge in leisurely strolls along the community's walking trails, or enjoy quality time with their furry companions at the nearby dog park.For those seeking an active lifestyle, the community offers tennis courts and a fitness area, encouraging residents to stay healthy and active. Dive into relaxation at the community pool or engage in friendly competition at the playground.The community center serves as a hub for social gatherings and events, fostering a sense of camaraderie among neighbors. And for those who appreciate nature's tranquility, the serene pond provides a picturesque backdrop for moments of reflection and serenity.Experience a harmonious blend of comfort, convenience, and community living at 3 Wingate Court. Embrace the essence of Blue Bell living and make this your new haven today!
Townhouse Details
Home Type
- Townhome
Est. Annual Taxes
- $2,414
Year Built
- Built in 1980
Lot Details
- 818 Sq Ft Lot
- Property is in excellent condition
HOA Fees
- $188 Monthly HOA Fees
Parking
- Parking Lot
Home Design
- Shingle Roof
- Vinyl Siding
- Brick Front
Interior Spaces
- 818 Sq Ft Home
- Property has 1 Level
- Stacked Washer and Dryer
Kitchen
- Electric Oven or Range
- Built-In Microwave
- Dishwasher
Flooring
- Carpet
- Ceramic Tile
Bedrooms and Bathrooms
- 1 Main Level Bedroom
- 1 Full Bathroom
Utilities
- Central Heating and Cooling System
- Electric Water Heater
Listing and Financial Details
- Tax Lot 251
- Assessor Parcel Number 66-00-04612-454
Community Details
Overview
- Association fees include snow removal, trash, lawn maintenance, all ground fee, common area maintenance, exterior building maintenance
- Oxford Of Blue Bell C/O Penco Management Inc HOA
- Oxford Of Blue Bell Subdivision
Amenities
- Community Center
Recreation
- Tennis Courts
- Community Basketball Court
- Community Playground
- Fitness Center
- Community Pool
- Dog Park
- Jogging Path
Pet Policy
- Pets Allowed
Ownership History
Purchase Details
Home Financials for this Owner
Home Financials are based on the most recent Mortgage that was taken out on this home.Purchase Details
Home Financials for this Owner
Home Financials are based on the most recent Mortgage that was taken out on this home.Purchase Details
Home Financials for this Owner
Home Financials are based on the most recent Mortgage that was taken out on this home.Similar Home in Blue Bell, PA
Home Values in the Area
Average Home Value in this Area
Purchase History
| Date | Buyer | Sale Price | Title Company |
|---|---|---|---|
| Salvatore Christopher | $260,615 | None Listed On Document | |
| Hudson Wayne Ross | $170,000 | None Available | |
| Hensley Robert W | $159,900 | None Available |
Mortgage History
| Date | Status | Borrower | Loan Amount |
|---|---|---|---|
| Open | Salvatore Christopher | $251,693 | |
| Previous Owner | Hudson Wayne Ross | $136,000 | |
| Previous Owner | Hensley Robert W | $125,000 | |
| Previous Owner | Hensley Robert W | $127,920 |
Property History
| Date | Event | Price | Change | Sq Ft Price |
|---|---|---|---|---|
| 05/09/2024 05/09/24 | Sold | $265,000 | -- | $324 / Sq Ft |
| 03/29/2024 03/29/24 | Pending | -- | -- | -- |
Tax History Compared to Growth
Tax History
| Year | Tax Paid | Tax Assessment Tax Assessment Total Assessment is a certain percentage of the fair market value that is determined by local assessors to be the total taxable value of land and additions on the property. | Land | Improvement |
|---|---|---|---|---|
| 2024 | $2,457 | $77,830 | -- | -- |
| 2023 | $2,356 | $77,830 | $0 | $0 |
| 2022 | $2,275 | $77,830 | $0 | $0 |
| 2021 | $2,206 | $77,830 | $0 | $0 |
| 2020 | $2,151 | $77,830 | $0 | $0 |
| 2019 | $2,107 | $77,830 | $0 | $0 |
| 2018 | $2,106 | $77,830 | $0 | $0 |
| 2017 | $2,011 | $77,830 | $0 | $0 |
| 2016 | $1,980 | $77,830 | $0 | $0 |
| 2015 | $1,890 | $77,830 | $0 | $0 |
| 2014 | $1,890 | $77,830 | $0 | $0 |
Agents Affiliated with this Home
-
Julie Hysenlikaj

Seller's Agent in 2024
Julie Hysenlikaj
Keller Williams Real Estate-Horsham
(267) 516-5775
2 in this area
29 Total Sales
-
Joshua McKnight

Seller Co-Listing Agent in 2024
Joshua McKnight
Keller Williams Real Estate-Horsham
(267) 275-5774
1 in this area
198 Total Sales
-
Matthew Tallent

Buyer's Agent in 2024
Matthew Tallent
Keller Williams Main Line
(484) 620-7798
1 in this area
114 Total Sales
Map
Source: Bright MLS
MLS Number: PAMC2097406
APN: 66-00-04612-454
- 26 Wingate Ct
- 32 Yorktown Ct
- 32 Ramsgate Ct
- 20 Winston Ct Unit 103 U-20
- 150 Orchard Ct
- 537 Monticello Ln
- 108 Orchard Ct
- 526 Monticello Ln
- 100 Norristown Rd
- 235 Copper Beech Dr
- 104 Evergreen Ct
- 1609 Walton Rd
- 270 Kerry Ln
- 8 Fetlock Ln
- 97 Stenton Ave
- 2 Bugle Ln
- 2606 Butler Pike
- Lot 1 Walton Rd
- 13 Norristown Rd
- 610 Wyndrise Dr
- 3 Wingate Ct Unit 112 U-3
- 7 Wingate Ct
- 10 Wingate Ct
- 10 Wingate Ct Unit U-10
- 5 Wingate Ct
- 8 Wingate Ct
- 4 Wingate Ct
- 9 Wingate Ct Unit 112 U-9
- 9 Wingate Ct
- 11 Wingate Ct
- 2 Wingate Ct
- 12 Wingate Ct
- 12 Wingate Ct
- 12 Wingate Ct Unit 112 U-12
- 39 Wingate Ct
- 38 Wingate Ct
- 17 Wingate Ct
- 19 Wingate Ct
- 37 Wingate Ct
- 35 Wingate Ct
