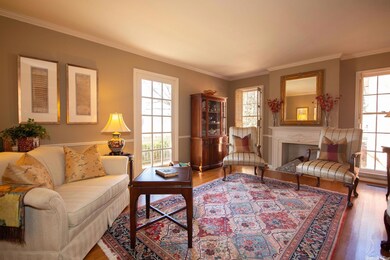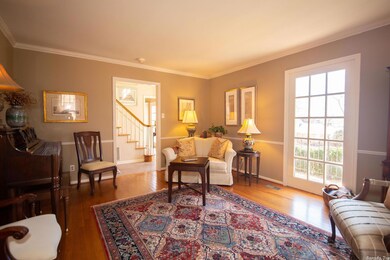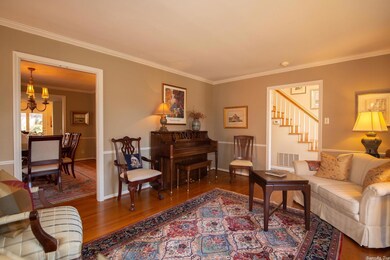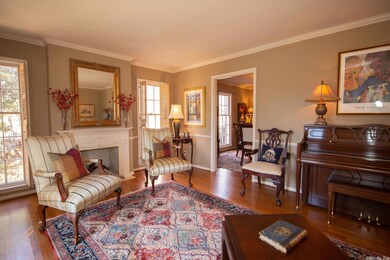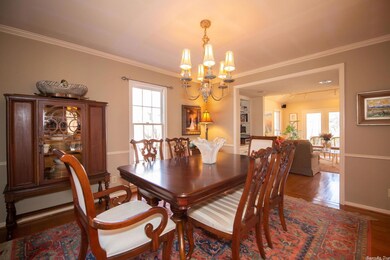
3 Wingfield Cir Little Rock, AR 72205
Midtown Little Rock NeighborhoodEstimated Value: $338,000 - $453,000
Highlights
- Colonial Architecture
- Deck
- Separate Formal Living Room
- Central High School Rated A
- Wood Flooring
- Sun or Florida Room
About This Home
As of March 2023Beautiful colonial on quiet cul-de-sac in Leawood neighborhood. Hardwood floors throughout entire home. Remodeled kitchen and bathrooms. Solid surface countertops and neutral tile throughout. Floor to ceiling windows offer natural lighting. Kitchen features peninsula and island, updated cabinetry, open to sitting area and breakfast room with unobstructed view of the backyard and deck. Family room has gas fireplace with remote and wall of windows to backyard. Three living areas, 2 dining areas, and half bath all downstairs. Upstairs is primary bedroom and ensuite bath with walk in shower. Master also has walk-in closet. Three other bedrooms upstairs feature hardwood floors, walk-in closet or double closets, and plenty of space. Backyard is beautifully landscaped with flower bushes and trees in the spring. Duct work features UV light to eliminate allergens. Detached 2 car garage and parking for several cars.
Home Details
Home Type
- Single Family
Est. Annual Taxes
- $2,216
Year Built
- Built in 1965
Lot Details
- 9,940 Sq Ft Lot
- Sloped Lot
Parking
- 2 Car Garage
Home Design
- Colonial Architecture
- Brick Exterior Construction
- Combination Foundation
- Architectural Shingle Roof
Interior Spaces
- 2,766 Sq Ft Home
- 2-Story Property
- Wood Burning Fireplace
- Gas Log Fireplace
- Family Room
- Separate Formal Living Room
- Formal Dining Room
- Sun or Florida Room
- Washer Hookup
Kitchen
- Eat-In Kitchen
- Breakfast Bar
- Gas Range
- Dishwasher
Flooring
- Wood
- Tile
Bedrooms and Bathrooms
- 4 Bedrooms
- All Upper Level Bedrooms
Additional Features
- Deck
- Central Heating and Cooling System
Community Details
Overview
- Voluntary home owners association
Recreation
- Community Pool
Ownership History
Purchase Details
Home Financials for this Owner
Home Financials are based on the most recent Mortgage that was taken out on this home.Similar Homes in the area
Home Values in the Area
Average Home Value in this Area
Purchase History
| Date | Buyer | Sale Price | Title Company |
|---|---|---|---|
| Morgan Brett A | $390,000 | Magnolia Title |
Mortgage History
| Date | Status | Borrower | Loan Amount |
|---|---|---|---|
| Open | Morgan Brett A | $350,000 | |
| Previous Owner | Muldrow Lee J | $138,000 |
Property History
| Date | Event | Price | Change | Sq Ft Price |
|---|---|---|---|---|
| 03/22/2023 03/22/23 | Pending | -- | -- | -- |
| 03/21/2023 03/21/23 | Sold | $390,000 | 0.0% | $141 / Sq Ft |
| 02/24/2023 02/24/23 | For Sale | $390,000 | -- | $141 / Sq Ft |
Tax History Compared to Growth
Tax History
| Year | Tax Paid | Tax Assessment Tax Assessment Total Assessment is a certain percentage of the fair market value that is determined by local assessors to be the total taxable value of land and additions on the property. | Land | Improvement |
|---|---|---|---|---|
| 2023 | $2,591 | $58,698 | $10,000 | $48,698 |
| 2022 | $2,591 | $58,698 | $10,000 | $48,698 |
| 2021 | $2,609 | $43,040 | $7,600 | $35,440 |
| 2020 | $2,216 | $43,040 | $7,600 | $35,440 |
| 2019 | $2,216 | $43,040 | $7,600 | $35,440 |
| 2018 | $2,241 | $43,040 | $7,600 | $35,440 |
| 2017 | $2,241 | $43,040 | $7,600 | $35,440 |
| 2016 | $2,241 | $43,320 | $8,000 | $35,320 |
| 2015 | $3,037 | $43,319 | $8,000 | $35,319 |
| 2014 | $3,037 | $40,709 | $8,000 | $32,709 |
Agents Affiliated with this Home
-
Tiffany Hoffman Smith

Seller's Agent in 2023
Tiffany Hoffman Smith
RE501 Partners
(501) 590-7991
6 in this area
62 Total Sales
-
Allison Pickell

Buyer's Agent in 2023
Allison Pickell
CBRPM Group
(501) 920-2392
13 in this area
205 Total Sales
Map
Source: Cooperative Arkansas REALTORS® MLS
MLS Number: 23005475
APN: 43L-185-00-024-00
- 8401 Louwanda Dr
- 8305 Louwanda Dr
- 9 van Lee Dr
- 814 Shea Dr
- 8 Eagle Crest Cove
- 12 Nob Hill Cove
- 1104 Biscayne Dr
- 6 Wolfsbridge Loop
- 25 Wolfsbridge Loop
- 7 Sandstone Ct
- 55 Wolfsbridge Loop
- 1211 Biscayne Dr
- 29 Flintwood Dr
- 36 Flintwood Dr
- 8 Evergreen Ct
- 5 Brookridge Dr
- 7521 Gable Dr
- 917 N Mississippi St
- 8 Westbrook Cove
- 17 Wingate Dr
- 3 Wingfield Cir
- 8314 Louwanda Dr
- 5 Wingfield Cir
- 8310 Louwanda Dr
- 7 Wingfield Cir
- 4 Wingfield Cir
- 6 Wingfield Cir
- 8400 Louwanda Dr
- 4 Lyric Ln
- 50 Nob View Cir
- 9 Wingfield Cir
- 8 Wingfield Cir
- 8315 Louwanda Dr
- 8317 Louwanda Dr
- 48 Nob View Cir
- 10 Wingfield Cir
- 6 Lyric Ln
- 621 Gillette Dr
- 8412 Louwanda Dr
- 701 Gillette Dr


