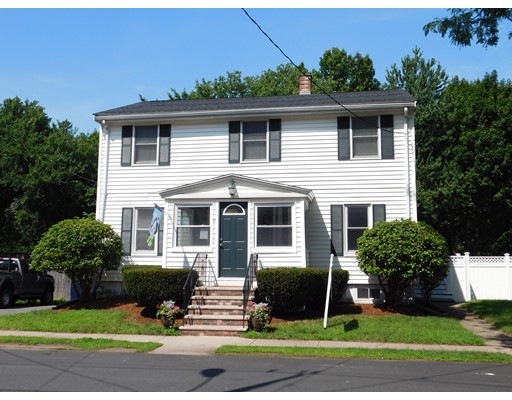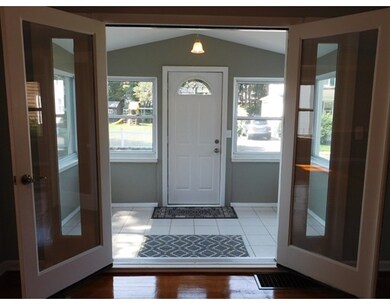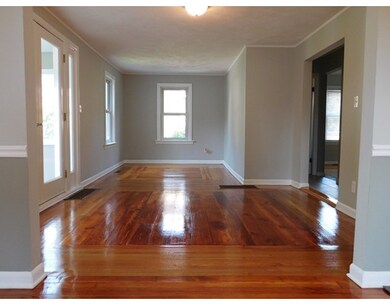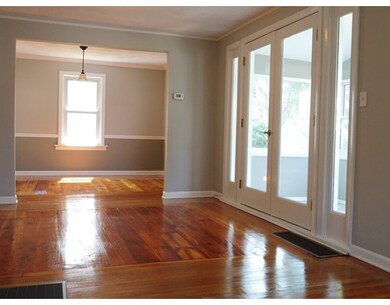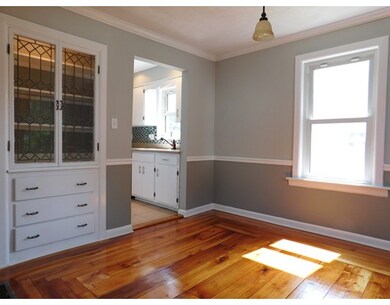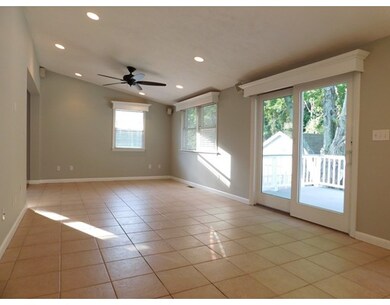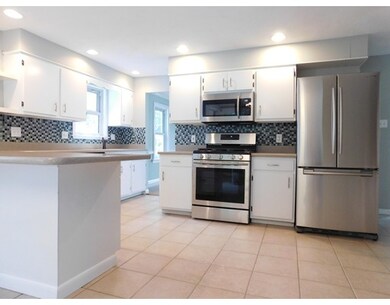
3 Winnegance Ave Peabody, MA 01960
South Peabody NeighborhoodAbout This Home
As of October 2017OPEN HOUSE CANCELLED!! HOME IS UNDER AGREEMENT. Vintage picture-frame wood floors just refinished! Classic Colonial - almost 2,000 sf! Flexible Open Floor Plan, lots of natural light, freshly painted, contemporary colors. NEW Roof in May, all NEW Samsung SS appliances (incl. 5-burner Gas Range with Convection, French Door Refrigerator), Central Air, generous Bedroom sizes, great closet space, 2 Full Baths. Vaulted Ceiling Family Room, plus Den/Office! Refinished Hardwood floors throughout. Sliders off family room open to Deck, overlooking large, level, fenced yard. Great for kids, cookouts, entertaining. Paver-stone Patio with Fire-pit! Basement with walk-out to yard. Oversized Garage w/ electric. Great location on a kid-friendly dead-end side street. EZ access to major highways, shopping, malls!
Last Agent to Sell the Property
Team Steve and Donna
Team Steve & Donna Real Estate Listed on: 07/12/2017
Home Details
Home Type
Single Family
Est. Annual Taxes
$5,978
Year Built
1944
Lot Details
0
Listing Details
- Lot Description: Paved Drive, Fenced/Enclosed, Level
- Property Type: Single Family
- Single Family Type: Detached
- Style: Colonial
- Other Agent: 2.00
- Lead Paint: Unknown
- Year Built Description: Actual
- Special Features: None
- Property Sub Type: Detached
- Year Built: 1944
Interior Features
- Has Basement: Yes
- Number of Rooms: 8
- Electric: 220 Volts, Circuit Breakers, 100 Amps
- Energy: Insulated Windows, Insulated Doors, Storm Doors, Prog. Thermostat
- Flooring: Tile, Hardwood, Wood
- Insulation: Partial, Fiberglass
- Interior Amenities: Cable Available, French Doors, Wired for Surround Sound
- Basement: Full, Sump Pump, Concrete Floor
- Bedroom 2: Second Floor, 11X16
- Bedroom 3: Second Floor, 11X11
- Bathroom #1: First Floor, 6X8
- Bathroom #2: Second Floor, 7X9
- Bathroom #3: Second Floor
- Kitchen: First Floor, 12X16
- Laundry Room: Basement
- Living Room: First Floor, 11X22
- Master Bedroom: Second Floor, 12X17
- Master Bedroom Description: Ceiling Fan(s), Closet, Flooring - Hardwood
- Dining Room: First Floor, 11X10
- Family Room: First Floor, 12X32
- No Bedrooms: 3
- Full Bathrooms: 2
- Oth1 Room Name: Den
- Oth1 Dimen: 11X10
- Oth1 Dscrp: Closet/Cabinets - Custom Built, Flooring - Hardwood, Cable Hookup, Recessed Lighting
- Oth2 Room Name: Foyer
- Oth2 Dimen: 6X8
- Oth2 Dscrp: Flooring - Stone/Ceramic Tile
- Main Lo: AN1764
- Main So: C95263
- Estimated Sq Ft: 1920.00
Exterior Features
- Frontage: 75.00
- Construction: Frame
- Exterior: Vinyl
- Exterior Features: Porch - Enclosed, Deck, Patio, Gutters, Screens, Fenced Yard
- Foundation: Fieldstone
Garage/Parking
- Garage Parking: Detached, Garage Door Opener
- Garage Spaces: 1
- Parking: Off-Street, Tandem
- Parking Spaces: 3
Utilities
- Cooling Zones: 1
- Heat Zones: 1
- Hot Water: Natural Gas, Tank
- Utility Connections: for Gas Range, for Electric Dryer, Washer Hookup, Icemaker Connection
- Sewer: City/Town Sewer
- Water: City/Town Water
- Sewage District: Essex
Schools
- Elementary School: South
- Middle School: Higgins
Lot Info
- Assessor Parcel Number: M:0109 B:0073
- Zoning: R1A
- Acre: 0.18
- Lot Size: 7819.00
Multi Family
- Foundation: 32X36
Ownership History
Purchase Details
Home Financials for this Owner
Home Financials are based on the most recent Mortgage that was taken out on this home.Purchase Details
Purchase Details
Purchase Details
Purchase Details
Home Financials for this Owner
Home Financials are based on the most recent Mortgage that was taken out on this home.Purchase Details
Home Financials for this Owner
Home Financials are based on the most recent Mortgage that was taken out on this home.Similar Homes in the area
Home Values in the Area
Average Home Value in this Area
Purchase History
| Date | Type | Sale Price | Title Company |
|---|---|---|---|
| Not Resolvable | $450,000 | -- | |
| Warranty Deed | $327,500 | -- | |
| Foreclosure Deed | $397,440 | -- | |
| Foreclosure Deed | $397,440 | -- | |
| Not Resolvable | $394,000 | -- | |
| Deed | $330,000 | -- |
Mortgage History
| Date | Status | Loan Amount | Loan Type |
|---|---|---|---|
| Open | $316,300 | Stand Alone Refi Refinance Of Original Loan | |
| Closed | $337,500 | New Conventional | |
| Previous Owner | $354,600 | FHA | |
| Previous Owner | $256,000 | No Value Available | |
| Previous Owner | $264,000 | Purchase Money Mortgage |
Property History
| Date | Event | Price | Change | Sq Ft Price |
|---|---|---|---|---|
| 07/09/2025 07/09/25 | Price Changed | $749,900 | -1.3% | $391 / Sq Ft |
| 06/26/2025 06/26/25 | For Sale | $759,900 | +68.9% | $396 / Sq Ft |
| 10/05/2017 10/05/17 | Sold | $450,000 | -2.1% | $234 / Sq Ft |
| 08/26/2017 08/26/17 | Pending | -- | -- | -- |
| 08/22/2017 08/22/17 | For Sale | $459,500 | 0.0% | $239 / Sq Ft |
| 08/20/2017 08/20/17 | Pending | -- | -- | -- |
| 08/10/2017 08/10/17 | Price Changed | $459,500 | 0.0% | $239 / Sq Ft |
| 08/10/2017 08/10/17 | For Sale | $459,500 | +2.1% | $239 / Sq Ft |
| 08/04/2017 08/04/17 | Off Market | $450,000 | -- | -- |
| 07/12/2017 07/12/17 | For Sale | $469,500 | +19.2% | $245 / Sq Ft |
| 03/26/2014 03/26/14 | Sold | $394,000 | 0.0% | $205 / Sq Ft |
| 02/13/2014 02/13/14 | Pending | -- | -- | -- |
| 01/29/2014 01/29/14 | Off Market | $394,000 | -- | -- |
| 01/27/2014 01/27/14 | For Sale | $389,000 | -- | $203 / Sq Ft |
Tax History Compared to Growth
Tax History
| Year | Tax Paid | Tax Assessment Tax Assessment Total Assessment is a certain percentage of the fair market value that is determined by local assessors to be the total taxable value of land and additions on the property. | Land | Improvement |
|---|---|---|---|---|
| 2025 | $5,978 | $645,600 | $241,400 | $404,200 |
| 2024 | $5,777 | $633,400 | $241,400 | $392,000 |
| 2023 | $5,256 | $552,100 | $215,600 | $336,500 |
| 2022 | $5,440 | $538,600 | $192,500 | $346,100 |
| 2021 | $4,772 | $454,900 | $175,000 | $279,900 |
| 2020 | $4,872 | $453,600 | $175,000 | $278,600 |
| 2019 | $4,790 | $435,100 | $175,000 | $260,100 |
| 2018 | $4,591 | $400,600 | $159,100 | $241,500 |
| 2017 | $4,085 | $347,400 | $159,100 | $188,300 |
| 2016 | $4,090 | $343,100 | $159,100 | $184,000 |
| 2015 | $3,627 | $294,900 | $155,100 | $139,800 |
Agents Affiliated with this Home
-
Robert Bennett

Seller's Agent in 2025
Robert Bennett
Dream Seekers Realty, LLC
(781) 309-7466
18 Total Sales
-
T
Seller's Agent in 2017
Team Steve and Donna
Team Steve & Donna Real Estate
-
Luciano Leone Team

Seller's Agent in 2014
Luciano Leone Team
RE/MAX 360
10 in this area
205 Total Sales
-
Sarah Myles-Lennox
S
Buyer's Agent in 2014
Sarah Myles-Lennox
MerryFox Realty
(857) 523-9733
1 in this area
34 Total Sales
Map
Source: MLS Property Information Network (MLS PIN)
MLS Number: 72196913
APN: PEAB-000109-000000-000073
