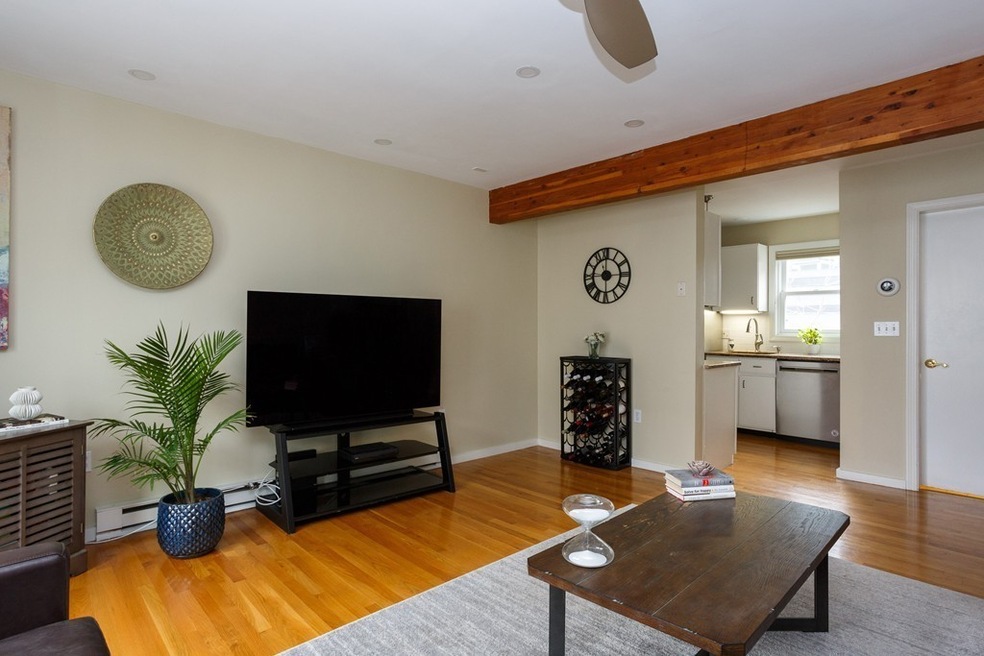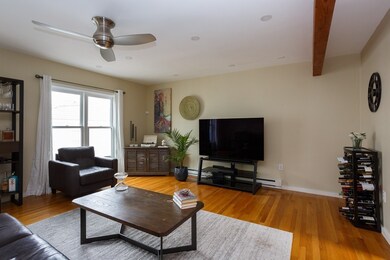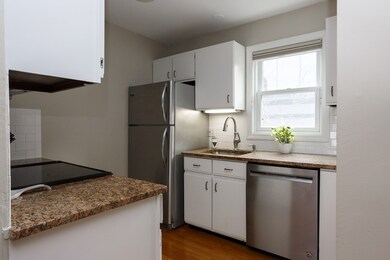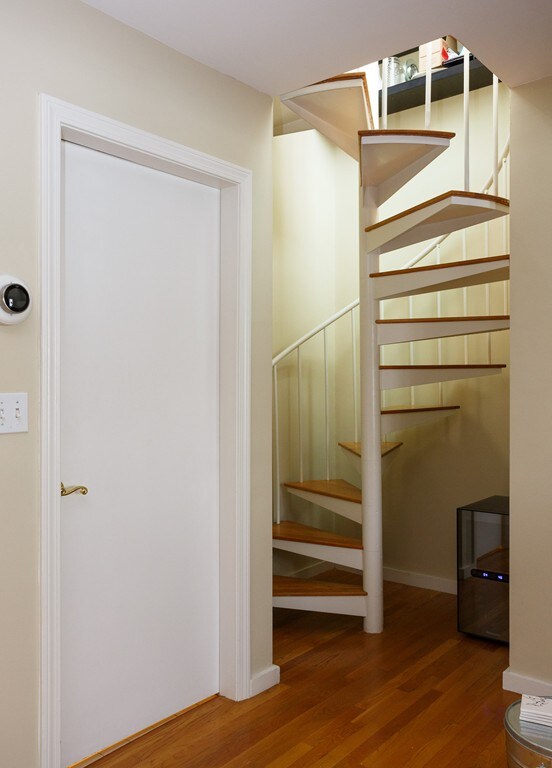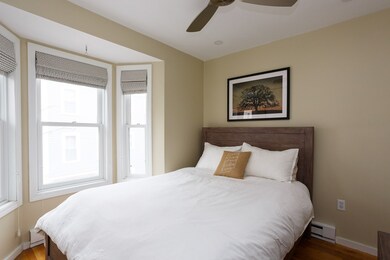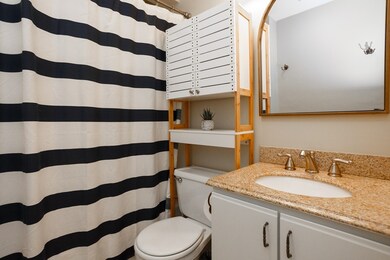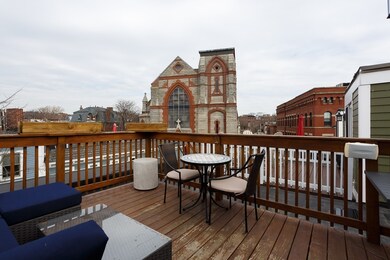
3 Winthrop St Unit 2 Charlestown, MA 02129
Thompson Square-Bunker Hill NeighborhoodHighlights
- Wood Flooring
- Electric Baseboard Heater
- 3-minute walk to City Square Park
About This Home
As of November 2023OPEN HOUSE CANCELED OFFER ACCEPTED - Located in the heart of the Gaslight District of Charlestown, this sun-filled condo boasts a large private roof deck and is located moments away from all that Charlestown has to offer. The two level unit features beautiful hardwood floors throughout, and exposed wood beams highlight the open concept living room. The half-bath, located directly off of the living room, makes this the perfect space to entertain. Adjacent to the living room is the recently updated kitchen featuring stainless steel appliances and granite countertops. Up a spiral set of stairs is the large private roof deck and additional storage space. The master bedroom features an en-suite bath as well as a large custom built-in closet. Ample storage throughout the unit and a deeded private storage space in the basement make this a perfect place to call home.
Property Details
Home Type
- Condominium
Est. Annual Taxes
- $7,495
Year Built
- Built in 1987
Kitchen
- <<builtInOvenToken>>
- Range<<rangeHoodToken>>
- Freezer
- Dishwasher
- Disposal
Flooring
- Wood Flooring
Utilities
- Window Unit Cooling System
- Electric Baseboard Heater
Additional Features
- Basement
Ownership History
Purchase Details
Home Financials for this Owner
Home Financials are based on the most recent Mortgage that was taken out on this home.Purchase Details
Home Financials for this Owner
Home Financials are based on the most recent Mortgage that was taken out on this home.Purchase Details
Home Financials for this Owner
Home Financials are based on the most recent Mortgage that was taken out on this home.Purchase Details
Home Financials for this Owner
Home Financials are based on the most recent Mortgage that was taken out on this home.Purchase Details
Home Financials for this Owner
Home Financials are based on the most recent Mortgage that was taken out on this home.Purchase Details
Home Financials for this Owner
Home Financials are based on the most recent Mortgage that was taken out on this home.Similar Homes in the area
Home Values in the Area
Average Home Value in this Area
Purchase History
| Date | Type | Sale Price | Title Company |
|---|---|---|---|
| Condominium Deed | $640,000 | None Available | |
| Deed | $606,000 | -- | |
| Deed | $395,000 | -- | |
| Deed | $385,000 | -- | |
| Deed | $365,000 | -- | |
| Deed | $156,800 | -- |
Mortgage History
| Date | Status | Loan Amount | Loan Type |
|---|---|---|---|
| Open | $517,000 | Stand Alone Refi Refinance Of Original Loan | |
| Closed | $517,500 | Purchase Money Mortgage | |
| Closed | $512,000 | New Conventional | |
| Previous Owner | $484,800 | New Conventional | |
| Previous Owner | $355,500 | New Conventional | |
| Previous Owner | $375,550 | Purchase Money Mortgage | |
| Previous Owner | $292,000 | Purchase Money Mortgage | |
| Previous Owner | $54,750 | No Value Available | |
| Previous Owner | $125,400 | Purchase Money Mortgage |
Property History
| Date | Event | Price | Change | Sq Ft Price |
|---|---|---|---|---|
| 11/29/2023 11/29/23 | Sold | $690,000 | -1.3% | $1,047 / Sq Ft |
| 10/14/2023 10/14/23 | Pending | -- | -- | -- |
| 10/11/2023 10/11/23 | For Sale | $699,000 | +9.2% | $1,061 / Sq Ft |
| 04/07/2020 04/07/20 | Sold | $640,000 | +1.7% | $971 / Sq Ft |
| 03/06/2020 03/06/20 | Pending | -- | -- | -- |
| 02/27/2020 02/27/20 | For Sale | $629,000 | +3.8% | $954 / Sq Ft |
| 04/04/2018 04/04/18 | Sold | $606,000 | +1.2% | $920 / Sq Ft |
| 03/01/2018 03/01/18 | Pending | -- | -- | -- |
| 02/22/2018 02/22/18 | For Sale | $599,000 | -- | $909 / Sq Ft |
Tax History Compared to Growth
Tax History
| Year | Tax Paid | Tax Assessment Tax Assessment Total Assessment is a certain percentage of the fair market value that is determined by local assessors to be the total taxable value of land and additions on the property. | Land | Improvement |
|---|---|---|---|---|
| 2025 | $7,495 | $647,200 | $0 | $647,200 |
| 2024 | $6,781 | $622,100 | $0 | $622,100 |
| 2023 | $6,358 | $592,000 | $0 | $592,000 |
| 2022 | $6,192 | $569,100 | $0 | $569,100 |
| 2021 | $5,954 | $558,000 | $0 | $558,000 |
| 2020 | $6,118 | $579,400 | $0 | $579,400 |
| 2019 | $5,895 | $559,300 | $0 | $559,300 |
| 2018 | $5,446 | $519,700 | $0 | $519,700 |
| 2017 | $5,341 | $504,300 | $0 | $504,300 |
| 2016 | $5,283 | $480,300 | $0 | $480,300 |
| 2015 | $4,930 | $407,100 | $0 | $407,100 |
| 2014 | $4,560 | $362,500 | $0 | $362,500 |
Agents Affiliated with this Home
-
Kerry D'Ambroise

Seller's Agent in 2023
Kerry D'Ambroise
Columbus and Over Group, LLC
(978) 821-2187
12 in this area
59 Total Sales
-
Carlisle Group

Seller's Agent in 2020
Carlisle Group
Compass
(973) 219-3337
16 in this area
576 Total Sales
-
Emily Nichols

Seller Co-Listing Agent in 2020
Emily Nichols
Compass
(703) 795-2987
26 Total Sales
-
Grace Bloodwell

Seller's Agent in 2018
Grace Bloodwell
Coldwell Banker Realty - Boston
(617) 512-4939
42 in this area
126 Total Sales
-
R
Buyer's Agent in 2018
Robb Silva
William Raveis R.E. & Home Services
Map
Source: MLS Property Information Network (MLS PIN)
MLS Number: 72624788
APN: CHAR-000000-000002-003646-000004
- 37 Soley St
- 47 Harvard St Unit PS 123
- 47 Harvard St Unit A311
- 17 Henley St Unit B
- 92 Warren St Unit W1
- 52 Harvard St
- 114 Main St Unit 1
- 24 Cordis St Unit 2-2
- 11 Harvard St Unit 2
- 74 Rutherford Ave Unit 3
- 52 Rutherford Ave
- 33 Chestnut St Unit 5
- 43 Chestnut St
- 50-52 High St Unit 3
- 40 Mount Vernon St Unit 2
- 38 Mount Vernon St Unit 1
- 30 Green St
- 25 Monument Square Unit 1
- 28 Tremont St Unit 2
- 90 Washington St Unit A
