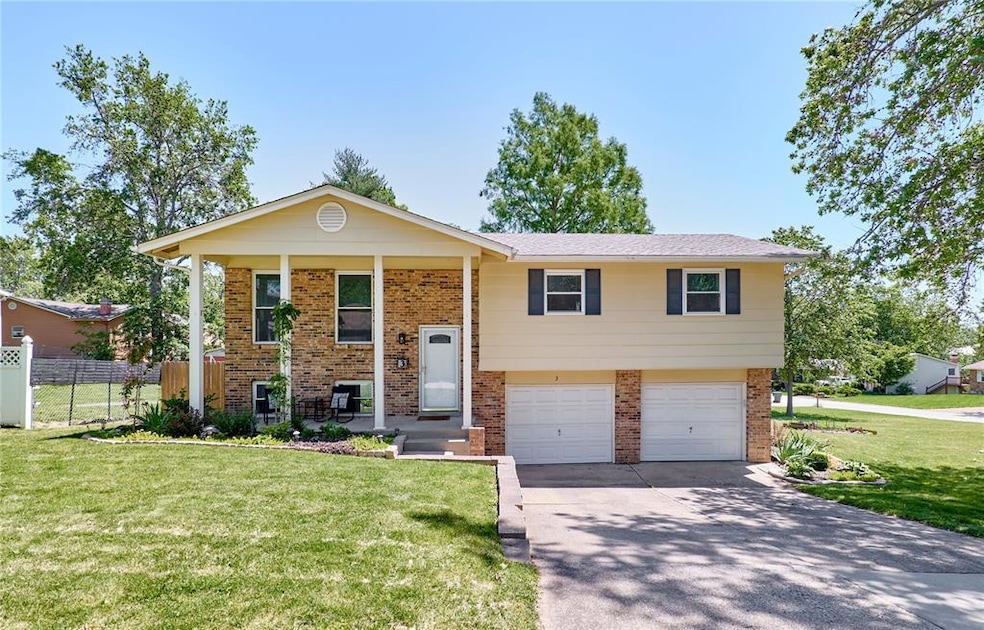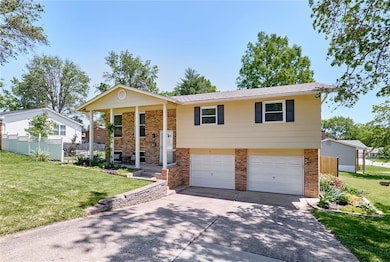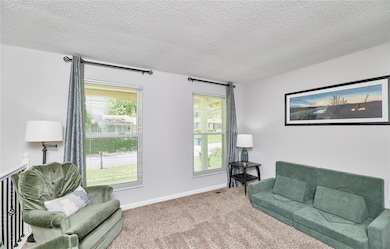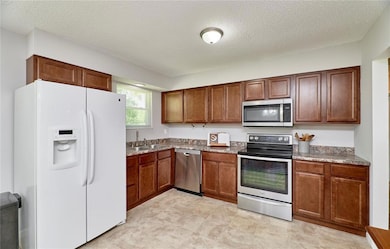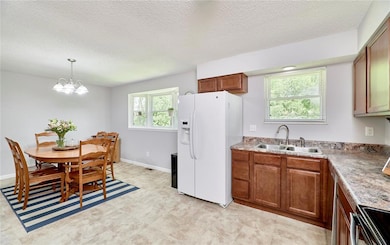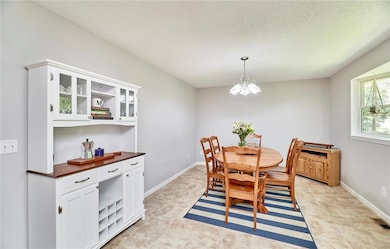
3 Wisteria Way Saint Peters, MO 63376
Estimated payment $1,759/month
Highlights
- Popular Property
- Traditional Architecture
- Corner Lot
- Hawthorn Elementary School Rated A-
- 1 Fireplace
- 2 Car Attached Garage
About This Home
Welcome to 3 Wisteria Way—a beautifully updated 3-bed, 2-bath split-level home on a spacious corner lot. With over 1500 sq ft of bright, open living space, this home offers both comfort and functionality. The main level features an inviting layout, perfect for entertaining, while the lower-level family room boasts a cozy wood-burning fireplace and a convenient walk-out to the fully fenced, level backyard—ideal for pets, play, or relaxing on the patio.Enjoy peace of mind with a long list of updates: new roof (2021), fence and landscaping (2022), bathroom flooring (2023), and major mechanicals including new furnace, HVAC, water heater, and dishwasher—all installed in 2024–2025. Fresh paint throughout (2025) adds a modern touch, complemented by newer kitchen appliances including oven, microwave, washer, and dryer.This move-in-ready gem combines charm, space, and thoughtful upgrades in a desirable St. Peters location. Don’t miss your chance to make it yours!
Open House Schedule
-
Sunday, June 01, 202511:00 am to 1:00 pm6/1/2025 11:00:00 AM +00:006/1/2025 1:00:00 PM +00:00Add to Calendar
Home Details
Home Type
- Single Family
Est. Annual Taxes
- $2,953
Year Built
- Built in 1977
Lot Details
- 0.27 Acre Lot
- Corner Lot
Parking
- 2 Car Attached Garage
Home Design
- Traditional Architecture
- Brick Veneer
Interior Spaces
- 1 Fireplace
- Family Room
- Living Room
- Partially Finished Basement
- Basement Ceilings are 8 Feet High
Kitchen
- Microwave
- Dishwasher
- Disposal
Bedrooms and Bathrooms
- 3 Bedrooms
- 2 Full Bathrooms
Schools
- Hawthorn Elem. Elementary School
- Dubray Middle School
- Ft. Zumwalt East High School
Utilities
- Forced Air Heating and Cooling System
Listing and Financial Details
- Assessor Parcel Number 2-0109-5161-00-0012.0000000
Map
Home Values in the Area
Average Home Value in this Area
Tax History
| Year | Tax Paid | Tax Assessment Tax Assessment Total Assessment is a certain percentage of the fair market value that is determined by local assessors to be the total taxable value of land and additions on the property. | Land | Improvement |
|---|---|---|---|---|
| 2023 | $2,951 | $41,284 | $0 | $0 |
| 2022 | $2,676 | $35,058 | $0 | $0 |
| 2021 | $2,672 | $35,058 | $0 | $0 |
| 2020 | $2,295 | $29,130 | $0 | $0 |
| 2019 | $2,290 | $29,130 | $0 | $0 |
| 2018 | $2,281 | $27,896 | $0 | $0 |
| 2017 | $2,271 | $27,896 | $0 | $0 |
| 2016 | $2,158 | $26,446 | $0 | $0 |
| 2015 | $2,021 | $26,446 | $0 | $0 |
| 2014 | $1,860 | $23,833 | $0 | $0 |
Property History
| Date | Event | Price | Change | Sq Ft Price |
|---|---|---|---|---|
| 06/04/2021 06/04/21 | Sold | -- | -- | -- |
| 04/16/2021 04/16/21 | For Sale | $219,900 | +22.5% | $160 / Sq Ft |
| 01/26/2018 01/26/18 | Sold | -- | -- | -- |
| 12/13/2017 12/13/17 | Pending | -- | -- | -- |
| 11/11/2017 11/11/17 | Price Changed | $179,500 | -10.0% | $131 / Sq Ft |
| 11/10/2017 11/10/17 | For Sale | $199,500 | -- | $145 / Sq Ft |
Purchase History
| Date | Type | Sale Price | Title Company |
|---|---|---|---|
| Deed | -- | None Listed On Document | |
| Quit Claim Deed | -- | -- | |
| Warranty Deed | -- | Stl | |
| Warranty Deed | $178,000 | None Available |
Mortgage History
| Date | Status | Loan Amount | Loan Type |
|---|---|---|---|
| Previous Owner | $218,700 | New Conventional | |
| Previous Owner | $169,500 | New Conventional | |
| Previous Owner | $169,500 | New Conventional | |
| Previous Owner | $174,775 | FHA |
Similar Homes in the area
Source: MARIS MLS
MLS Number: MIS25035358
APN: 2-0109-5161-00-0012.0000000
- 315 Revolution Dr
- 208 Universal Dr
- 948 Blake Ct
- 1113 Spencer Rd
- 46 Heather Valley Cir
- 212 Universal Dr
- 99 Long And Winding Rd
- 527 Sgt Pepper Dr
- 2 Suncrest Dr
- 4 Gold Rush Ct
- 22 Universal Dr
- 1270 Colby Dr
- 102 S Willow Grove Ct
- 1273 Colby Dr
- 60 Constellation Hill
- 1295 Colby Dr
- 51 Valley View Dr
- 1195 Summerwood Dr
- 8 Jane Dr
- 107 Sutters Mill Rd
