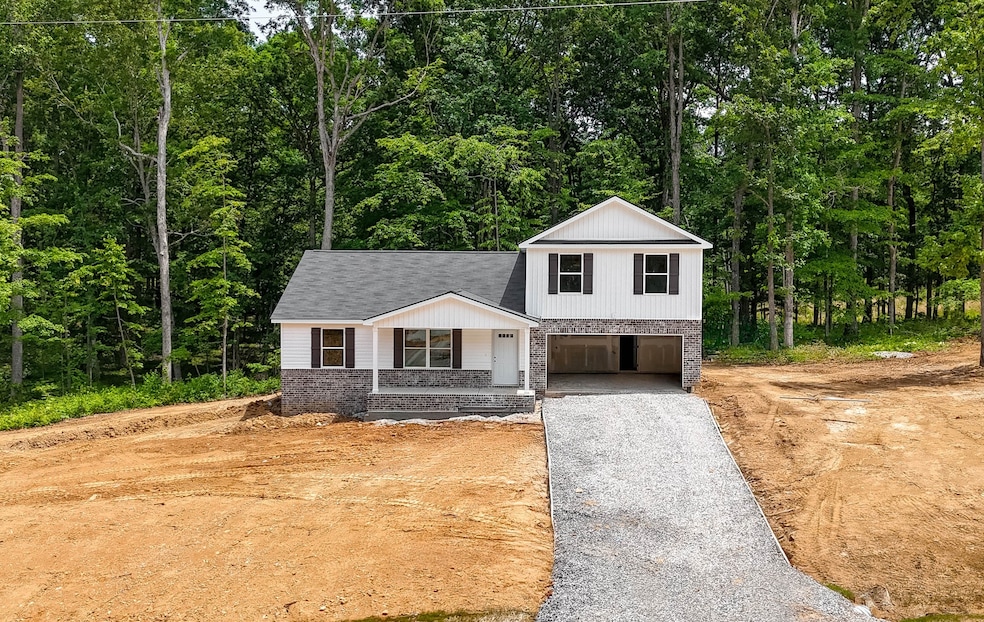
3 Woodland Dr Dickson, TN 37055
Estimated payment $2,966/month
Highlights
- 1.59 Acre Lot
- Great Room
- 2 Car Attached Garage
- Wooded Lot
- Porch
- Walk-In Closet
About This Home
Nason Homes introduces a brand-new development: Woodland Farms *Grand Opening Special 3% of Purchase Price towards Closing Costs & Rate Buydown with use of Builder's preferred Lender & Title Company* Woodland Farms Features (29) Boutique Country Estates on 1.5 to 2 Acre lots, with homes tucked away in a canopy of mature trees, all within easy access to I-40 and a 35-min Drive to Nashville. Lot 3 is the Cortland Floorplan, a Two-Story Plan w/ the Primary Suite on the 1st Floor & ALL other Bedrooms UP. The Primary “Wing” incls a 14-Ft x 11-Ft Primary Bedroom w/ Vaulted Ceilings, NO noisy upstairs neighbors, a massive 12-Ft x 8-Ft Walk-In Closet, & an En-Suite Bathroom w/ Dual Vanities & even a Private Toilet Room! This is the epitome of Open Concept w/ a massive Great Room connected by Vaulted Ceilings & combines the Eat-In Kitchen w/ the 18-Ft x 12-Ft Living Room, an entertainer’s dream! Just off the Kitchen, you have an 11-Ft x 10-Ft Dining Area, the Laundry Room, 1⁄2 Bath, & Entry Door to the Two-Car Garage. Upstairs opens to the Secondary Bathroom which ALSO has Double Vanities & Includes a Tub/Shower Combo, & all (3) Secondary Bedrooms which feature Vaulted Ceilings & plenty of space. Outside you’ll find an 18-Ft long “Rocking Chair Ready” Covered Front Porch & a 10-Ft x 10-Ft Back Patio, perfect for weekend BBQs surrounded by mature trees. Modern Selections and Design include "Collins" HUGE 12-in x 24-in Tiles in the Tile Shower & matching Tile Flooring in the Primary En-Suite Bathroom | Vanguard Carrara Quartz Countertops in the Kitchen & ALL Bathrooms | 5-Ft Eat-At Kitchen Island | “Borneo 4001” 7.6-in Laminate Plank Flooring throughout the main floor living areas downstairs. You’ll fall in love spending your weekends on these gorgeous wooded homesites & having your own slice of the country without giving up the convenience of living close to town. **GPS ADDRESS: 1042 S Bear Creek Rd, Dickson, TN 37055** End of June Est. Completion.
Listing Agent
Tennessee Family One Real Estate Brokerage Phone: 6154918123 License # 341067 Listed on: 05/06/2025
Co-Listing Agent
Tennessee Family One Real Estate Brokerage Phone: 6154918123 License # 343211
Home Details
Home Type
- Single Family
Year Built
- Built in 2025
Lot Details
- 1.59 Acre Lot
- Wooded Lot
HOA Fees
- $65 Monthly HOA Fees
Parking
- 2 Car Attached Garage
- Driveway
Home Design
- Brick Exterior Construction
- Shingle Roof
- Vinyl Siding
Interior Spaces
- 1,887 Sq Ft Home
- Property has 2 Levels
- Ceiling Fan
- Great Room
- Combination Dining and Living Room
- Interior Storage Closet
- Fire and Smoke Detector
Kitchen
- Microwave
- Dishwasher
Flooring
- Carpet
- Laminate
- Tile
- Vinyl
Bedrooms and Bathrooms
- 4 Bedrooms | 1 Main Level Bedroom
- Walk-In Closet
Outdoor Features
- Patio
- Porch
Schools
- Stuart Burns Elementary School
- Burns Middle School
- Dickson County High School
Utilities
- Cooling Available
- Zoned Heating System
- Heat Pump System
- Septic Tank
Community Details
- Woodland Farms Subdivision
Listing and Financial Details
- Property Available on 6/25/25
- Tax Lot 3
Map
Home Values in the Area
Average Home Value in this Area
Property History
| Date | Event | Price | Change | Sq Ft Price |
|---|---|---|---|---|
| 06/19/2025 06/19/25 | For Sale | $449,900 | 0.0% | $238 / Sq Ft |
| 06/19/2025 06/19/25 | Off Market | $449,900 | -- | -- |
| 05/06/2025 05/06/25 | For Sale | $449,900 | -- | $238 / Sq Ft |
Similar Homes in the area
Source: Realtracs
MLS Number: 2867572
- 4 Woodland Dr
- 28 Woodland Dr
- 27 Woodland Dr
- 1012 Northside Dr
- 0 Highway 48 N
- 1109 N Charlotte St
- 1029 Northside Dr
- 1014 Northside Dr
- 1233 N Charlotte St
- 3003 Long View Ct
- 105 Martha Ave
- 126 Old Pond Ln
- 228 Druid Hills Dr
- 1016 Northside Dr
- 3008 Long View Ct
- 210 Johnstone Dr
- 614 Jones Creek Rd
- 3 Old Pond Ln
- 2 Old Pond Ln
- 4 Old Pond Ln
- 130 Old Pond Ln
- 512 N Main St Unit A
- 405 Spring St
- 111 Mccreary Heights
- 301 Spring St
- 211 E Quail Hollow Way
- 150 E Forest Park Dr
- 216 Miller St
- 320 Mockingbird Ln
- 130 Sherron Dr
- 301 Madison Ridge Blvd
- 110 Archway Cir
- 150 Autumn Way
- 127 Harvest Cir
- 100 Remington
- 202 Wyburn Place
- 501 Whirlaway Ct
- 100 Henry Dr Unit 805
- 100 Henry Dr Unit 513
- 100 Henry Dr Unit 605






