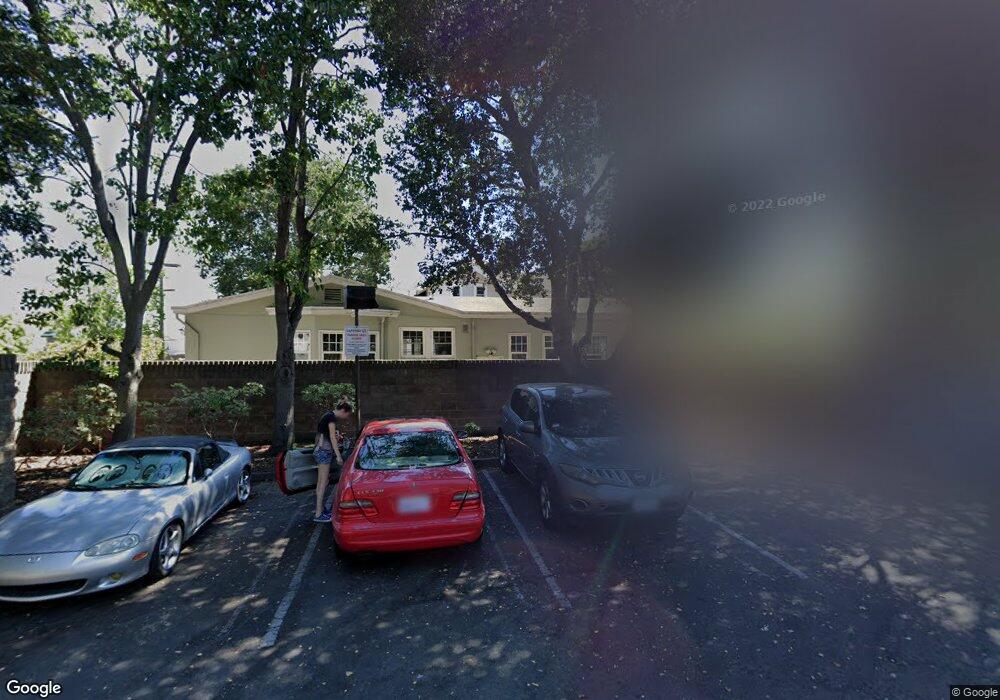30 16th Ave Unit A and B San Mateo, CA 94402
Hayward Park NeighborhoodEstimated Value: $2,980,000 - $3,421,000
2
Beds
2
Baths
1,370
Sq Ft
$2,372/Sq Ft
Est. Value
About This Home
This home is located at 30 16th Ave Unit A and B, San Mateo, CA 94402 and is currently estimated at $3,250,095, approximately $2,372 per square foot. 30 16th Ave Unit A and B is a home located in San Mateo County with nearby schools including Sunnybrae Elementary School, Borel Middle School, and Aragon High School.
Ownership History
Date
Name
Owned For
Owner Type
Purchase Details
Closed on
Feb 4, 2022
Sold by
Steinberger Linda A
Bought by
Kanan Melissa and Kanan David
Current Estimated Value
Home Financials for this Owner
Home Financials are based on the most recent Mortgage that was taken out on this home.
Original Mortgage
$700,000
Outstanding Balance
$650,082
Interest Rate
3.56%
Mortgage Type
New Conventional
Estimated Equity
$2,600,013
Create a Home Valuation Report for This Property
The Home Valuation Report is an in-depth analysis detailing your home's value as well as a comparison with similar homes in the area
Home Values in the Area
Average Home Value in this Area
Purchase History
| Date | Buyer | Sale Price | Title Company |
|---|---|---|---|
| Kanan Melissa | $1,000,000 | Chicago Title |
Source: Public Records
Mortgage History
| Date | Status | Borrower | Loan Amount |
|---|---|---|---|
| Open | Kanan Melissa | $700,000 |
Source: Public Records
Tax History Compared to Growth
Tax History
| Year | Tax Paid | Tax Assessment Tax Assessment Total Assessment is a certain percentage of the fair market value that is determined by local assessors to be the total taxable value of land and additions on the property. | Land | Improvement |
|---|---|---|---|---|
| 2025 | $17,700 | $2,059,532 | $1,268,143 | $791,389 |
| 2024 | $17,700 | $1,430,550 | $1,243,278 | $187,272 |
| 2023 | $17,700 | $1,402,500 | $1,218,900 | $183,600 |
| 2022 | $2,885 | $106,106 | $27,670 | $78,436 |
| 2021 | $2,584 | $104,027 | $27,128 | $76,899 |
| 2020 | $2,364 | $102,961 | $26,850 | $76,111 |
| 2019 | $2,425 | $100,943 | $26,324 | $74,619 |
| 2018 | $1,967 | $98,964 | $25,808 | $73,156 |
| 2017 | $1,735 | $97,024 | $25,302 | $71,722 |
| 2016 | $2,012 | $95,122 | $24,806 | $70,316 |
| 2015 | $1,721 | $93,694 | $24,434 | $69,260 |
| 2014 | $1,833 | $91,860 | $23,956 | $67,904 |
Source: Public Records
Map
Nearby Homes
- 30 16th Ave
- 1705 Palm Ave Unit 19
- 1107 Palm Ave
- 1927 Palm Ave
- 1931 Palm Ave
- 6 Avila Rd
- 33 Seville Way
- 617 Guildford Ave
- 128 Rosewood Dr
- 138 Rosewood Dr
- 118 Rosewood Dr
- 35 W 20th Ave Unit 205
- 930 Rosewood Dr
- 2086 S Delaware St Unit 27
- 675 Edna Way
- 44 Lodato Ave Unit 212
- 933 S B St
- 1919 Alameda de Las Pulgas Unit 126
- 1919 Alameda de Las Pulgas Unit 80
- 1919 Alameda de Las Pulgas Unit 38
