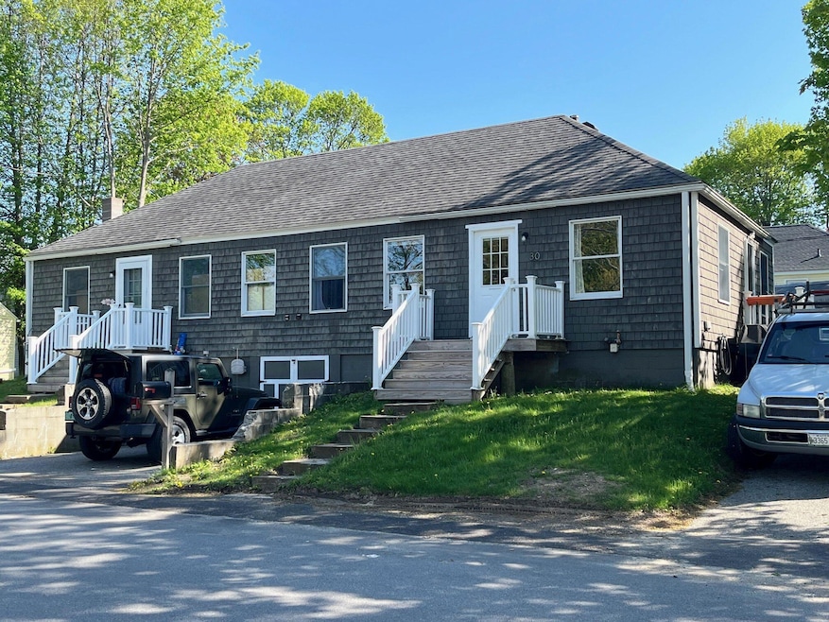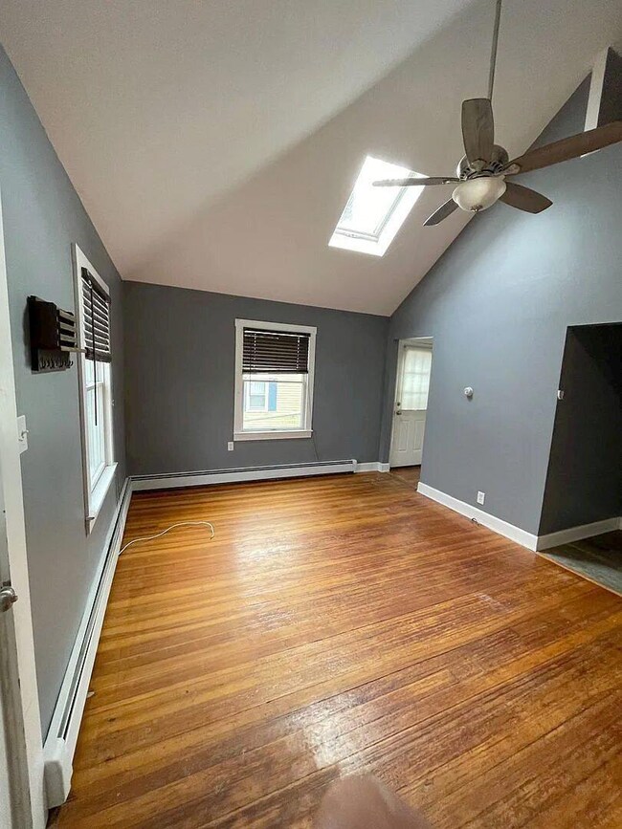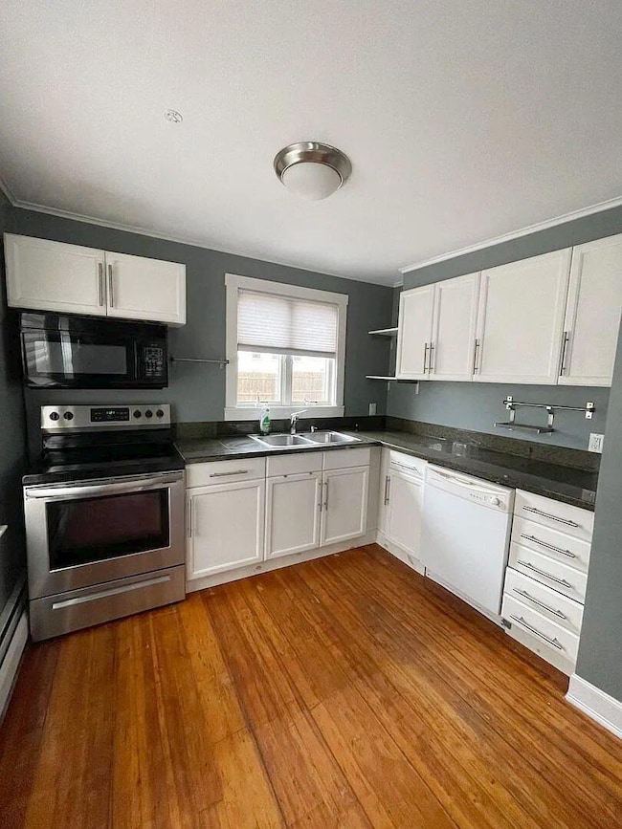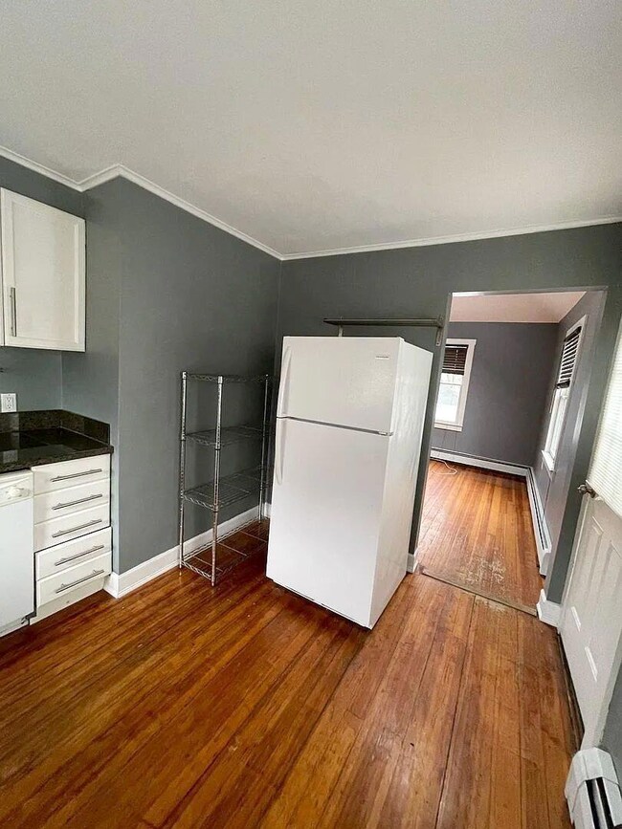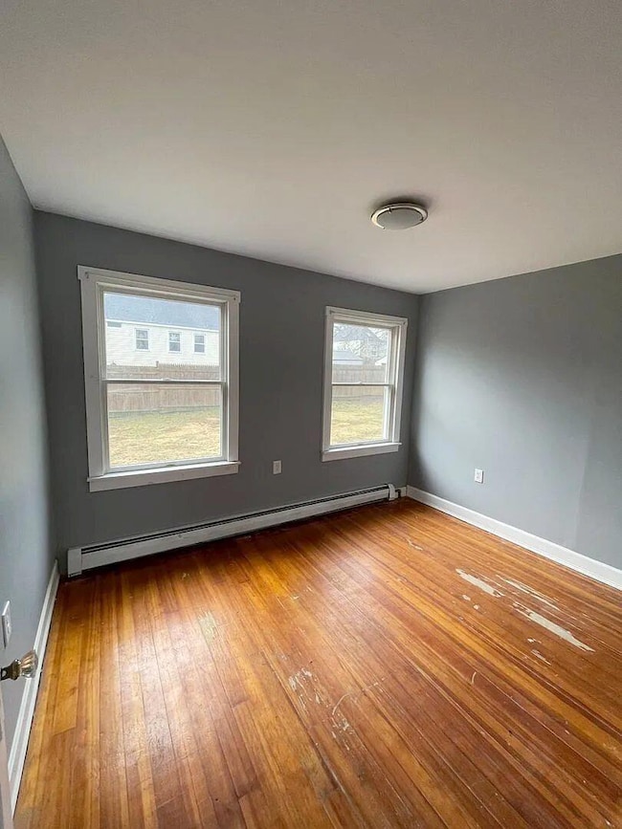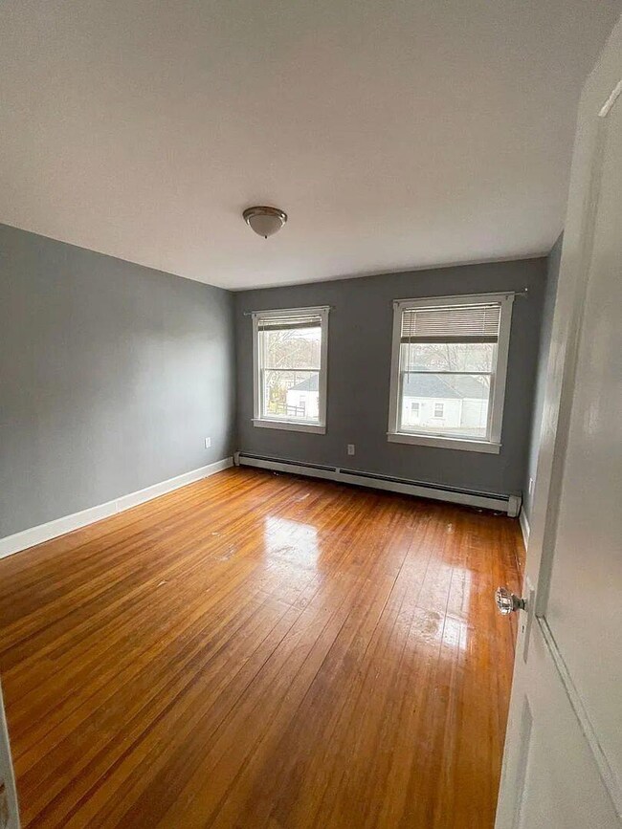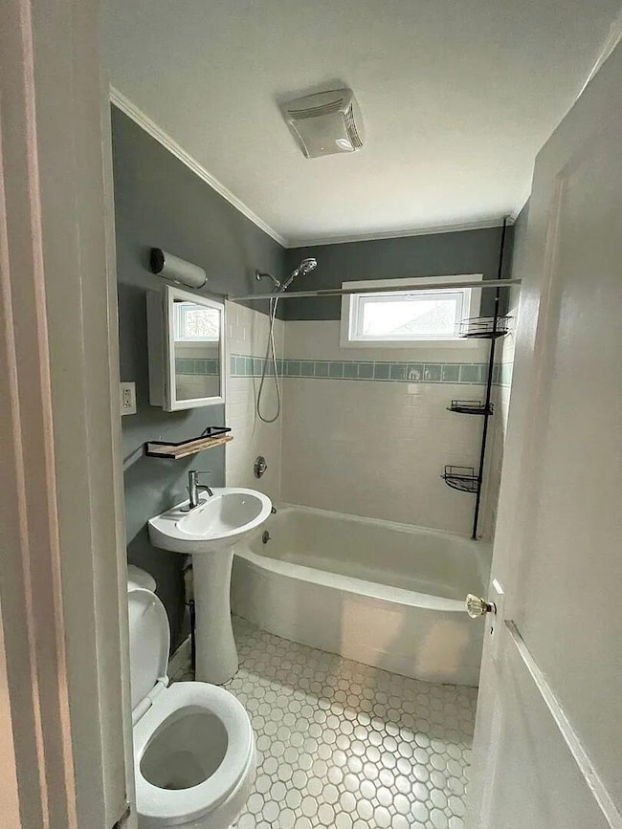
$525,000
- 3 Beds
- 1.5 Baths
- 2,250 Sq Ft
- 29 Woodlawn Ave
- Kittery, ME
Cute as a Button & Ready to Steal Your Heart!Discover this absolutely adorable home nestled in historic Kittery, Maine - perfectly positioned just moments from vibrant Portsmouth, New Hampshire (a lovely 20 minute walk away!). This delightful property combines small-town coastal charm with big-city convenience. The warmth exuded as you walk in the door will envelope you and beckon you into this 3
Heather Stasiak The Aland Realty Group, LLC
