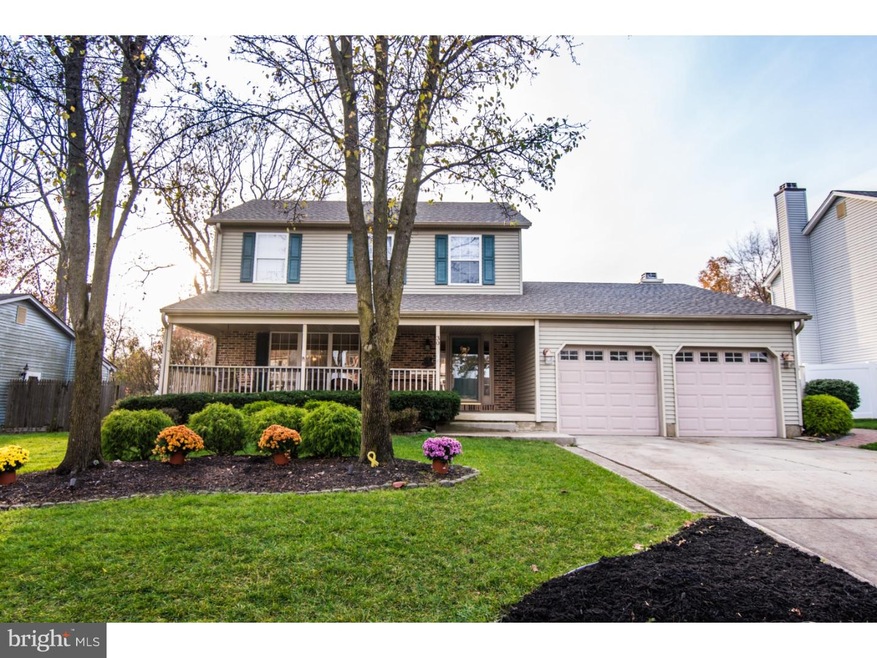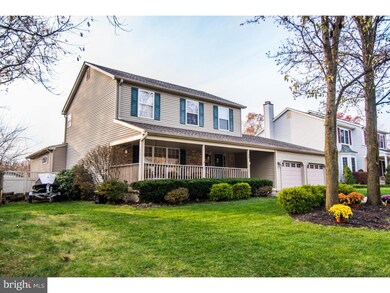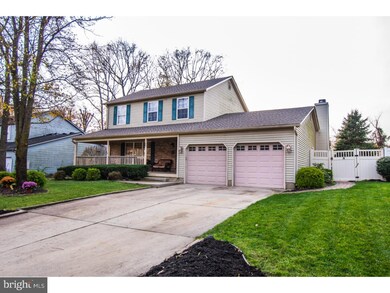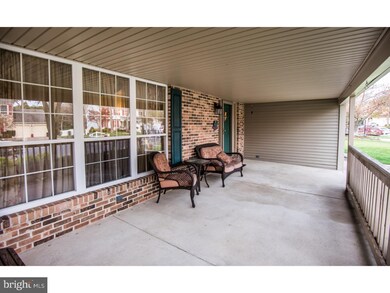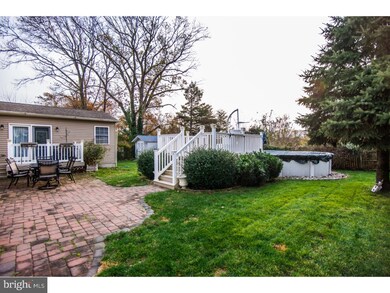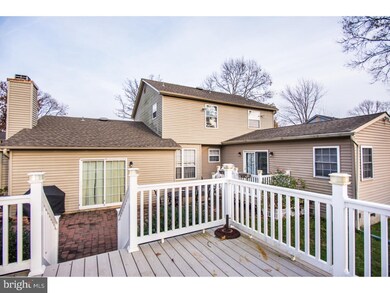Welcome to 30 Aberdeen Drive in desirable Wye Oak! This gorgeous Talbot model is bright, spacious, and features an enormous rear addition. Highlights include: multiple living spaces; 3.5 bathrooms; vaulted ceilings; and an enormous finished basement. Addition hosts a main floor master/in-law suite complete with a walk-in closet, beautifully tiled full bathroom, Jacuzzi tub, and slider-door access to private deck. Kitchen has 4 walls of counters, stainless appliances, double sink, under-cabinet lighting, and sunny eat-in area which opens to the family room. Upstairs master bedroom also has a walk-in closet, Jacuzzi tub, and double vanity. Finished basement provides large rec area, potential home office, additional storage, and has a portion set up as an at home salon(easily removable). Stay comfortable year round with ceiling fans, efficient gas heat, central cooling,and gas fireplace for chilly nights. Fair weather can be enjoyed lounging on the over-sized front porch, grilling/entertaining on the back patio/vinyl decks, or floating in the salt water pool. Yard is fully fenced and beautifully landscaped. Ample parking is provided between the 2-car garage, double driveway, and on the quiet street. The community is convenient to the districts great schools, local shopping centers, and some very tasty eateries. Major commuting routes are just minutes away. Make your appointment today!

