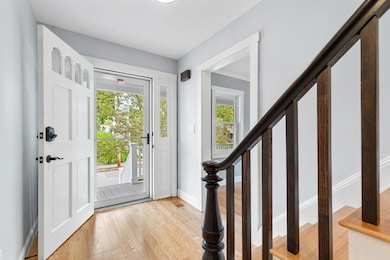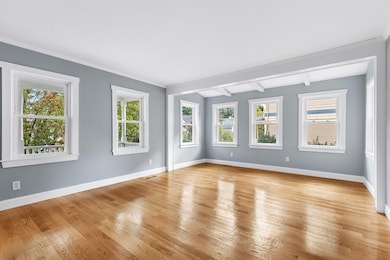
30 Adams St Melrose, MA 02176
Wyoming NeighborhoodHighlights
- Golf Course Community
- Medical Services
- Custom Closet System
- Lincoln Elementary School Rated A-
- Open Floorplan
- Craftsman Architecture
About This Home
As of December 2024Welcome to 30 Adams Street - a haven that perfectly blends style and comfort. This fully renovated 3 Bed, 2 full BTH residence offers a spacious and inviting atmosphere. Generous LR w/large windows highlighting sleek hardwood floors and contemporary finishes. The open concept KIT & dining area is a chefs dream w/high end, energy efficient appliances, a large granite top island w/pendant lighting, vaulted ceiling and ample cabinet space-perfect for culinary adventures and entertaining! A bedroom w/double closets, a home office/flex space and a bath boasting elegant fixtures and a chic design complete the first level. The second floor hosts a primary BED w/a walk-in closet, a third BED and a second BTH that is equally stylish. The back yard is a private oasis with a variety of fruit and flowering shrubs. The Commuter Rail, T, bus, highway, Middlesex Fells Reservation, schools, parks and downtown are just a stroll away. Experience the perfect blend of modern living and convenience!
Home Details
Home Type
- Single Family
Est. Annual Taxes
- $6,267
Year Built
- Built in 1890 | Remodeled
Lot Details
- 6,260 Sq Ft Lot
- Near Conservation Area
- Level Lot
- Property is zoned URA
Home Design
- Craftsman Architecture
- Stone Foundation
- Frame Construction
- Shingle Roof
Interior Spaces
- 1,660 Sq Ft Home
- Open Floorplan
- Beamed Ceilings
- Vaulted Ceiling
- Ceiling Fan
- Recessed Lighting
- Decorative Lighting
- Light Fixtures
- Insulated Windows
- Insulated Doors
- Entryway
- Dining Area
- Home Office
Kitchen
- Range
- Microwave
- Dishwasher
- Stainless Steel Appliances
- Kitchen Island
- Solid Surface Countertops
- Disposal
Flooring
- Wood
- Ceramic Tile
Bedrooms and Bathrooms
- 3 Bedrooms
- Primary bedroom located on second floor
- Custom Closet System
- Walk-In Closet
- 2 Full Bathrooms
- Separate Shower
Laundry
- Laundry on main level
- Dryer
- Washer
Unfinished Basement
- Walk-Out Basement
- Basement Fills Entire Space Under The House
- Interior and Exterior Basement Entry
- Block Basement Construction
Parking
- 3 Car Parking Spaces
- Driveway
- Paved Parking
- Open Parking
- Off-Street Parking
Eco-Friendly Details
- Energy-Efficient Thermostat
Outdoor Features
- Deck
- Porch
Location
- Property is near public transit
- Property is near schools
Schools
- Apply Elementary School
- Mvmms Middle School
- Melrose High School
Utilities
- Forced Air Heating and Cooling System
- Heating System Uses Natural Gas
- Electric Water Heater
- High Speed Internet
- Cable TV Available
Community Details
Overview
- No Home Owners Association
Amenities
- Medical Services
- Shops
Recreation
- Golf Course Community
- Tennis Courts
- Community Pool
- Park
- Jogging Path
- Bike Trail
Ownership History
Purchase Details
Home Financials for this Owner
Home Financials are based on the most recent Mortgage that was taken out on this home.Purchase Details
Home Financials for this Owner
Home Financials are based on the most recent Mortgage that was taken out on this home.Similar Homes in Melrose, MA
Home Values in the Area
Average Home Value in this Area
Purchase History
| Date | Type | Sale Price | Title Company |
|---|---|---|---|
| Deed | $999,000 | None Available | |
| Deed | $999,000 | None Available | |
| Deed | $387,500 | -- | |
| Deed | $387,500 | -- |
Mortgage History
| Date | Status | Loan Amount | Loan Type |
|---|---|---|---|
| Open | $799,200 | Purchase Money Mortgage | |
| Closed | $799,200 | Purchase Money Mortgage | |
| Previous Owner | $200,000 | Purchase Money Mortgage | |
| Previous Owner | $185,000 | No Value Available | |
| Previous Owner | $15,000 | No Value Available | |
| Previous Owner | $82,800 | No Value Available | |
| Previous Owner | $33,000 | No Value Available | |
| Previous Owner | $81,000 | No Value Available |
Property History
| Date | Event | Price | Change | Sq Ft Price |
|---|---|---|---|---|
| 12/02/2024 12/02/24 | Sold | $999,000 | 0.0% | $602 / Sq Ft |
| 10/29/2024 10/29/24 | Pending | -- | -- | -- |
| 10/23/2024 10/23/24 | Price Changed | $999,000 | -4.9% | $602 / Sq Ft |
| 10/07/2024 10/07/24 | For Sale | $1,050,000 | -- | $633 / Sq Ft |
Tax History Compared to Growth
Tax History
| Year | Tax Paid | Tax Assessment Tax Assessment Total Assessment is a certain percentage of the fair market value that is determined by local assessors to be the total taxable value of land and additions on the property. | Land | Improvement |
|---|---|---|---|---|
| 2025 | $74 | $752,000 | $465,400 | $286,600 |
| 2024 | $6,267 | $631,100 | $451,700 | $179,400 |
| 2023 | $5,958 | $571,800 | $410,700 | $161,100 |
| 2022 | $6,044 | $571,800 | $410,700 | $161,100 |
| 2021 | $5,812 | $530,800 | $383,300 | $147,500 |
| 2020 | $5,417 | $490,200 | $342,200 | $148,000 |
| 2019 | $4,904 | $453,700 | $316,200 | $137,500 |
| 2018 | $4,740 | $418,400 | $287,500 | $130,900 |
| 2017 | $4,775 | $404,700 | $273,800 | $130,900 |
| 2016 | $4,636 | $376,000 | $266,900 | $109,100 |
| 2015 | $4,430 | $341,800 | $232,700 | $109,100 |
| 2014 | $4,175 | $314,400 | $205,300 | $109,100 |
Agents Affiliated with this Home
-
Leeman & Gately

Seller's Agent in 2024
Leeman & Gately
Compass
(781) 844-5191
13 in this area
197 Total Sales
-
Jocelyn Guild
J
Buyer's Agent in 2024
Jocelyn Guild
Lamacchia Realty, Inc.
1 in this area
2 Total Sales
Map
Source: MLS Property Information Network (MLS PIN)
MLS Number: 73299303
APN: MELR-000006A-000000-000149
- 126 W Wyoming Ave
- 30 Cutter St Unit B
- 21-23 Tappan St
- 150 Trenton St
- 35 Frances St
- 101 Cleveland St
- 200 Park Terrace Dr Unit 226
- 447 Pleasant St
- 26 W Wyoming Ave Unit 1F
- 11 Waverly Place Unit 2
- 333 Main St
- 273 Main St
- 269 Main St
- 109 W Foster St
- 82 Oakland St
- 83 Essex St
- 33 Vine St Unit 2
- 27 Holland Rd
- 63 Lynn Fells Pkwy
- 121 Myrtle St






