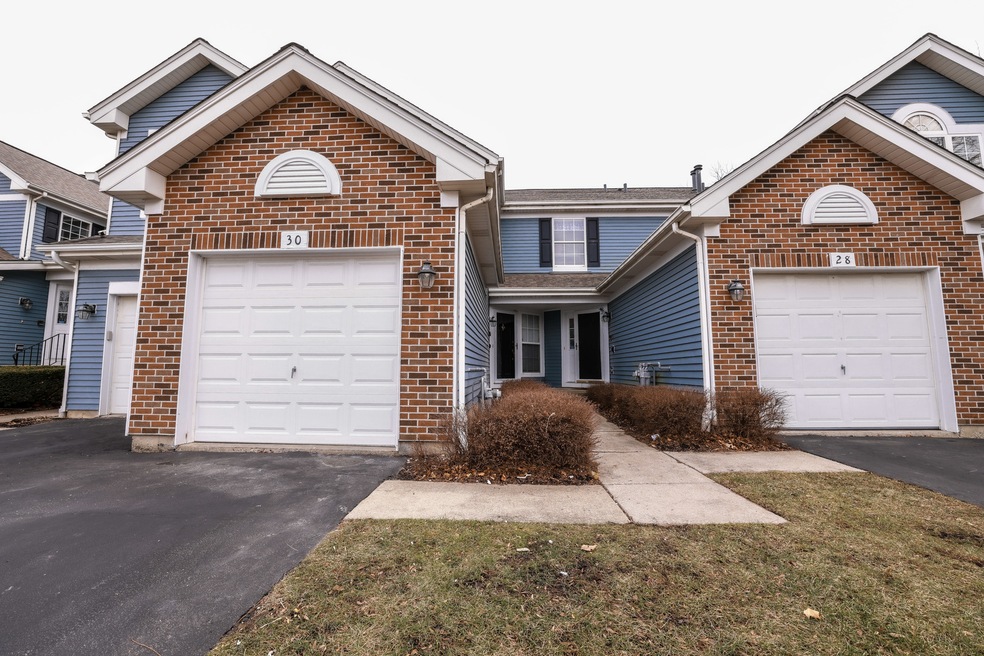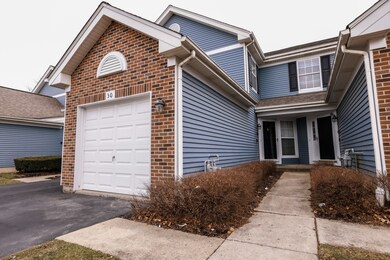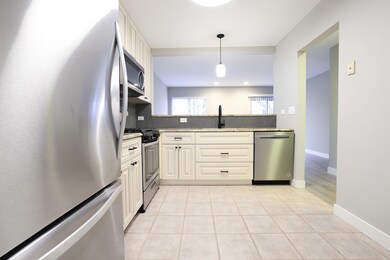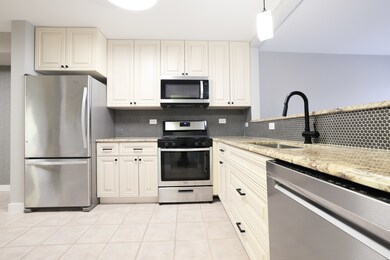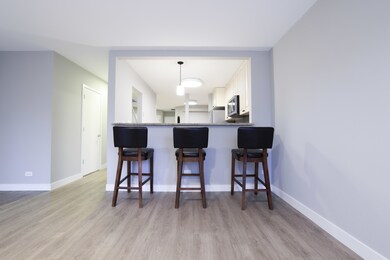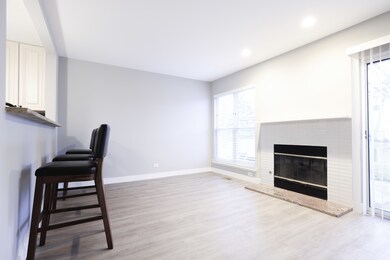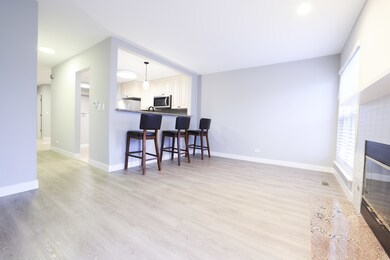
30 Arbordale Ct Unit 4284 Algonquin, IL 60102
Highlights
- Living Room with Fireplace
- Formal Dining Room
- Attached Garage
- Harry D Jacobs High School Rated A-
About This Home
As of February 2022MOVE RIGHT IN! BRIGHT AND SUNNY, COMPLETELY UPDATED HOME WITH MODERN OPEN FLOOR PLAN, LIVING ROOM WITH A FIREPLACE AND SLIDING DOOR TO PATIO, TWO SPACIOUS, EN SUITE BEDROOMS. PRIMARY BEDROOM HAS VAULTED CEILING, SKYLIGHTS, HIS AND HERS CLOSETS, SECOND BEDROOM HAS A WALK-IN CLOSET. EAT-IN KITCHEN WITH BREAKFAST BAR AND SPACE FOR A TABLE. THERE IS ANOTHER SEPARATE DINING AREA WHICH CAN BE USED AS AN OFFICE OR A DEN. GREAT CUL DE SAC LOCATION WITH EASY ACCESS TO SHOPPING AND RESTAURANTS
Last Agent to Sell the Property
Magnet Realty, Inc. License #475129698 Listed on: 12/30/2021
Last Buyer's Agent
Randy Johnson
RE/MAX Suburban License #471006841

Townhouse Details
Home Type
- Townhome
Est. Annual Taxes
- $4,633
Year Built
- 1993
HOA Fees
- $18 Monthly HOA Fees
Parking
- Attached Garage
- Parking Included in Price
Interior Spaces
- Living Room with Fireplace
- Formal Dining Room
Community Details
Overview
- 4 Units
- Lynda Potas Association, Phone Number (815) 814-7088
- Property managed by Complete Management Solutions
Pet Policy
- Pets Allowed
Ownership History
Purchase Details
Home Financials for this Owner
Home Financials are based on the most recent Mortgage that was taken out on this home.Purchase Details
Home Financials for this Owner
Home Financials are based on the most recent Mortgage that was taken out on this home.Purchase Details
Home Financials for this Owner
Home Financials are based on the most recent Mortgage that was taken out on this home.Similar Homes in Algonquin, IL
Home Values in the Area
Average Home Value in this Area
Purchase History
| Date | Type | Sale Price | Title Company |
|---|---|---|---|
| Warranty Deed | $215,000 | Katarzyna Dominikowski Pc | |
| Warranty Deed | $130,000 | Chicago Title | |
| Warranty Deed | $125,000 | Chicago Title Insurance Co | |
| Interfamily Deed Transfer | -- | -- |
Mortgage History
| Date | Status | Loan Amount | Loan Type |
|---|---|---|---|
| Open | $211,105 | FHA | |
| Closed | $211,105 | FHA | |
| Previous Owner | $104,000 | No Value Available | |
| Previous Owner | $50,000 | No Value Available |
Property History
| Date | Event | Price | Change | Sq Ft Price |
|---|---|---|---|---|
| 02/10/2022 02/10/22 | Sold | $215,000 | 0.0% | $157 / Sq Ft |
| 01/08/2022 01/08/22 | Pending | -- | -- | -- |
| 12/30/2021 12/30/21 | For Sale | $215,000 | 0.0% | $157 / Sq Ft |
| 02/15/2020 02/15/20 | Rented | $1,600 | 0.0% | -- |
| 01/20/2020 01/20/20 | For Rent | $1,600 | 0.0% | -- |
| 11/26/2019 11/26/19 | Sold | $130,000 | -10.3% | $95 / Sq Ft |
| 10/21/2019 10/21/19 | Pending | -- | -- | -- |
| 08/23/2019 08/23/19 | Price Changed | $145,000 | -5.2% | $106 / Sq Ft |
| 08/19/2019 08/19/19 | Price Changed | $152,900 | -4.4% | $112 / Sq Ft |
| 08/02/2019 08/02/19 | For Sale | $159,900 | -- | $117 / Sq Ft |
Tax History Compared to Growth
Tax History
| Year | Tax Paid | Tax Assessment Tax Assessment Total Assessment is a certain percentage of the fair market value that is determined by local assessors to be the total taxable value of land and additions on the property. | Land | Improvement |
|---|---|---|---|---|
| 2023 | $4,633 | $64,928 | $7,532 | $57,396 |
| 2022 | $4,609 | $55,146 | $7,532 | $47,614 |
| 2021 | $4,490 | $52,069 | $7,112 | $44,957 |
| 2020 | $4,409 | $50,898 | $6,952 | $43,946 |
| 2019 | $1,760 | $48,318 | $6,600 | $41,718 |
| 2018 | $1,828 | $44,281 | $6,469 | $37,812 |
| 2017 | $2,892 | $41,422 | $6,051 | $35,371 |
| 2016 | $2,939 | $40,107 | $5,859 | $34,248 |
| 2015 | -- | $31,701 | $5,490 | $26,211 |
| 2014 | -- | $30,825 | $5,338 | $25,487 |
| 2013 | -- | $37,104 | $5,501 | $31,603 |
Agents Affiliated with this Home
-
Barbara Merrell
B
Seller's Agent in 2022
Barbara Merrell
Magnet Realty, Inc.
(847) 401-9791
47 Total Sales
-
R
Buyer's Agent in 2022
Randy Johnson
RE/MAX Suburban
-
Dorota Sep

Seller's Agent in 2020
Dorota Sep
The McDonald Group
(224) 595-3729
71 Total Sales
-
Lynda DiFatta

Buyer's Agent in 2020
Lynda DiFatta
Remax Suburban
(630) 519-1513
16 Total Sales
-
Ann Marcheschi

Seller's Agent in 2019
Ann Marcheschi
RE/MAX Suburban
(630) 337-6203
44 Total Sales
Map
Source: Midwest Real Estate Data (MRED)
MLS Number: 11295609
APN: 03-05-178-027
- 1900 Waverly Ln
- 6 Waverly Ct Unit 4354
- 2101 Peach Tree Ln Unit 4094
- 1860 Haverford Dr
- 1860 Dorchester Ave
- 1981 White Oak Dr
- 000 County Line Rd
- 1850 White Oak Dr
- 12 White Oak Ct
- 1111 Glenmont St
- 1251 Glenmont St
- 2219 Barrett Dr
- 2223 Barrett Dr
- 1100 Waterford St
- 1040 Waterford St
- 1030 Waterford St
- 1111 Waterford St
- 1141 Waterford St
- 1740 Kensington Dr
- 1265 Glenmont St
