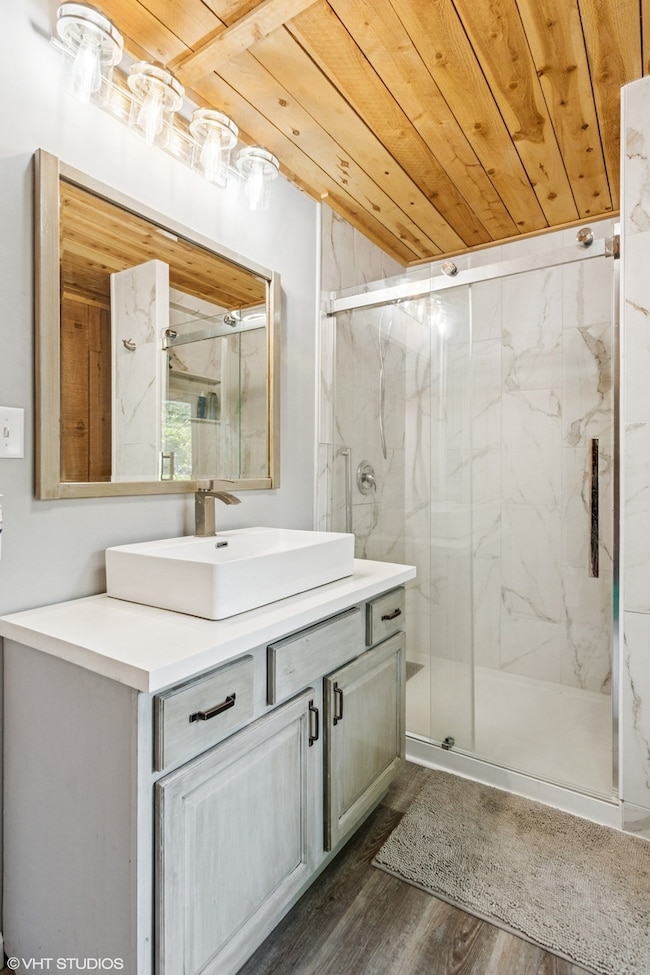
30 Aspen Ln Wilmington, IL 60481
Estimated payment $1,276/month
Highlights
- Very Popular Property
- Community Lake
- Property is near a park
- Gated Community
- Clubhouse
- Community Pool
About This Home
Private gated community resort style living for outdoor enthusiasts. This home inside of Shadow Lakes community is in a great location close to the Hawk Lake boat ramp along with a desirable corner lot. This home has been recently updated with many newer features including the HVAC System(2024)/NEW Bedroom Windows/New Flooring LVP(2024)/ Stone Ledger Fireplace/High End Washer & Dryer(Included Maytag)/New Countertops/New Lighting Fixtures/New Bathroom Vanity/New Shower Porcelain Tile/New Shed Shingles/House Roof(2018)/ Recently Painted Exterior Cedar Siding/Electric Multi-Light Fireplace/ Stainless Appliances, and a Tankless Water Heater are a few of the nice features of this home. New Shiplap Ceiling and Barn Wood Walls, as well as Dimmable Lighting. Lots of natural light enhances this home from the skylights or patio doors. The large deck is great for outdoor entertaining. There are many outdoor activities to enjoy like fishing (spring fed stocked lakes), hiking the many nature trails, swimming, boating, canoeing, pool, or beach inside this beautiful and fun gated community with clubhouse. Minutes from I-55 and about an hour from Chicago this community has a lot of activities to offer. Electric boats and golf carts are allowed. This is not a park model it is a house on a foundation. Water and Garbage included in the HOA fee.
Listing Agent
@properties Christie's International Real Estate License #475164242 Listed on: 07/09/2025

Home Details
Home Type
- Single Family
Est. Annual Taxes
- $1,350
Year Built
- Built in 1988
Lot Details
- 3,920 Sq Ft Lot
- Lot Dimensions are 50x70
HOA Fees
- $172 Monthly HOA Fees
Home Design
- Asphalt Roof
Interior Spaces
- 600 Sq Ft Home
- 1-Story Property
- Family Room
- Living Room
- Dining Room
- Laundry Room
Bedrooms and Bathrooms
- 1 Bedroom
- 1 Potential Bedroom
- 1 Full Bathroom
Parking
- 2 Parking Spaces
- Parking Included in Price
Outdoor Features
- Tideland Water Rights
- Enclosed patio or porch
Location
- Property is near a park
Utilities
- Central Air
- Heating System Uses Propane
Community Details
Overview
- Shadow Lakes Subdivision
- Community Lake
Recreation
- Community Pool
Additional Features
- Clubhouse
- Gated Community
Map
Home Values in the Area
Average Home Value in this Area
Tax History
| Year | Tax Paid | Tax Assessment Tax Assessment Total Assessment is a certain percentage of the fair market value that is determined by local assessors to be the total taxable value of land and additions on the property. | Land | Improvement |
|---|---|---|---|---|
| 2023 | $1,350 | $24,997 | $10,706 | $14,291 |
| 2022 | $1,213 | $22,683 | $9,715 | $12,968 |
| 2021 | $1,534 | $21,651 | $9,273 | $12,378 |
| 2020 | $1,473 | $20,512 | $8,785 | $11,727 |
| 2019 | $1,376 | $19,370 | $8,296 | $11,074 |
| 2018 | $1,328 | $18,536 | $7,939 | $10,597 |
| 2017 | $1,306 | $18,172 | $7,783 | $10,389 |
| 2016 | $1,276 | $17,574 | $7,527 | $10,047 |
| 2015 | $498 | $17,121 | $7,333 | $9,788 |
| 2014 | $498 | $17,121 | $7,333 | $9,788 |
| 2013 | $498 | $18,311 | $7,843 | $10,468 |
Property History
| Date | Event | Price | Change | Sq Ft Price |
|---|---|---|---|---|
| 07/09/2025 07/09/25 | For Sale | $179,500 | +844.7% | $299 / Sq Ft |
| 11/21/2018 11/21/18 | Sold | $19,000 | -5.0% | $32 / Sq Ft |
| 10/11/2018 10/11/18 | Pending | -- | -- | -- |
| 10/01/2018 10/01/18 | For Sale | $20,000 | -- | $33 / Sq Ft |
Purchase History
| Date | Type | Sale Price | Title Company |
|---|---|---|---|
| Warranty Deed | $19,000 | Fidelity National Title Ins | |
| Interfamily Deed Transfer | -- | -- | |
| Interfamily Deed Transfer | -- | -- |
Mortgage History
| Date | Status | Loan Amount | Loan Type |
|---|---|---|---|
| Closed | $50,000 | Construction |
Similar Homes in Wilmington, IL
Source: Midwest Real Estate Data (MRED)
MLS Number: 12410301
APN: 24-04-304-007
- 11 Lakeshore Dr
- 136 Dogwood Ln
- 268 Fossil Bay Ct
- 000 W Cermak Rd
- 140 Fossil Lake Ct
- 59 Fossil Ridge Ct
- 68 Fossil Cove Ln
- 132 Fossil Lake Rd
- 34740 Illinois 129
- lot 2 N Washington St
- 36 Hole in The Wall Ct
- 195 Fossil Cove Ln
- 183 Fossil Cove Ct
- 146 E 3rd St
- 220 Fossil Cove Ln
- 184 Eon Ln
- 185 Eon Ln
- 77 Dinosaur Rd
- 341 N Center St
- 79 Dinosaur Rd
- 938 Anndon Ln
- 330 N School St
- 465-479 N School St Unit 473
- 465-479 N School St Unit 469
- 140 Kevin Dr Unit 140
- 1504 Widows Rd Unit 2 west
- 295 N 1st Ave
- 103 S Joliet St Unit 3
- 800 E Kahler Rd
- 603 Circle Dr
- 1112 N Joliet St Unit A
- 450 Stewart Ct
- 690 W Judson St Unit 8
- 27741 W Drake Dr
- 1108 Burns Ln
- 603 E Illinois Ave
- 100 Park Ave
- 241 Ottawa Bend Dr
- 2328 Lynwood St
- 1316 Kettleson Dr Unit 249






