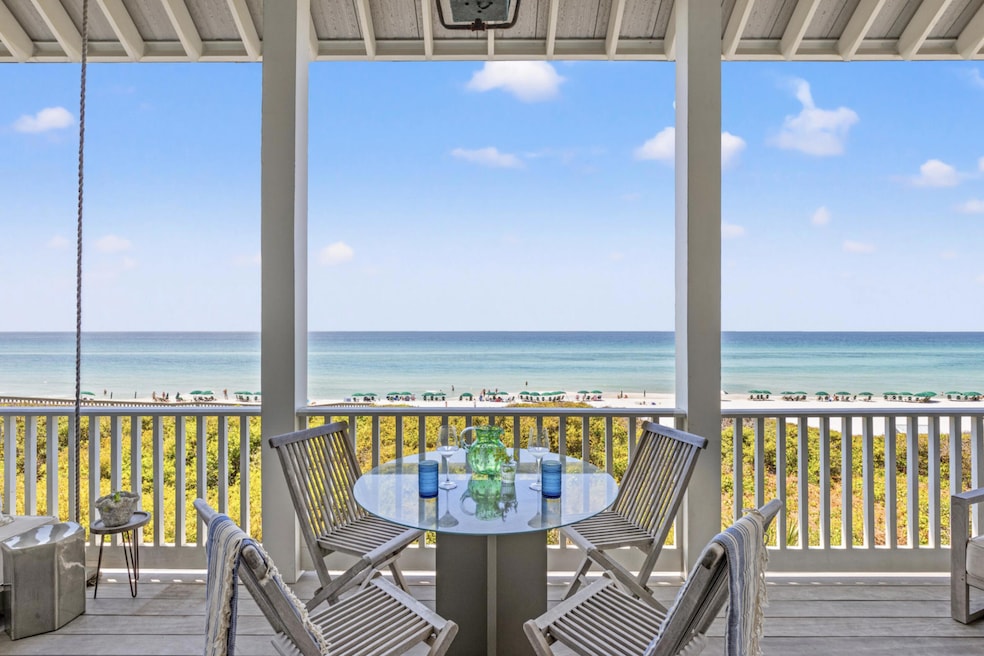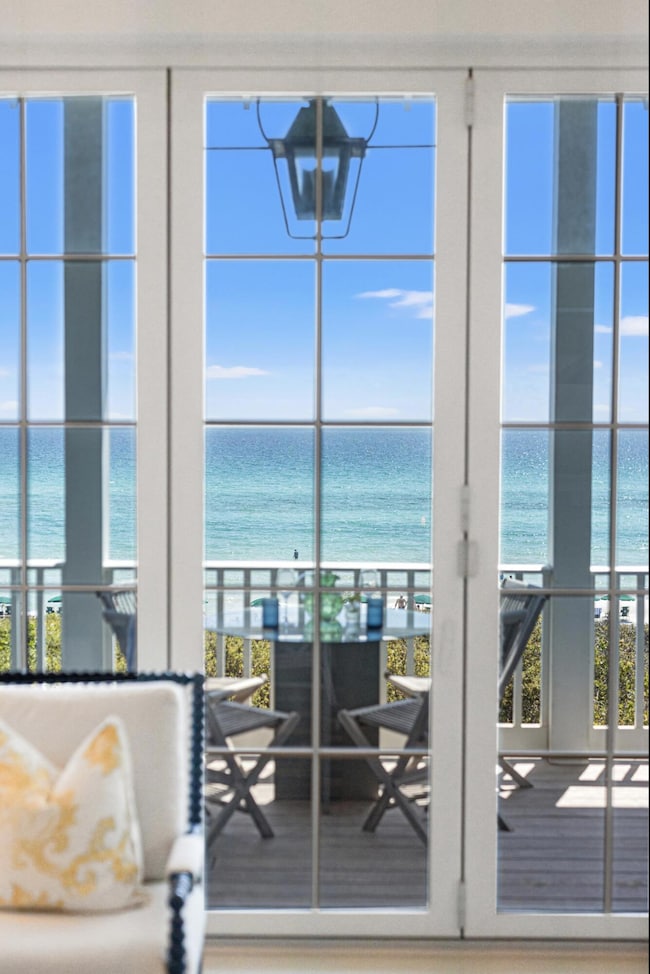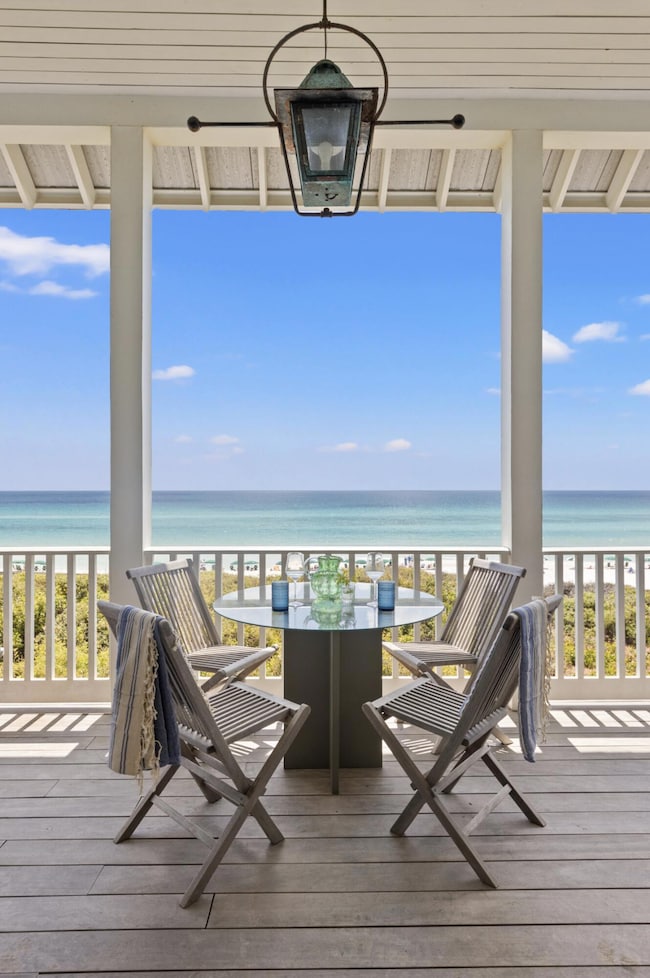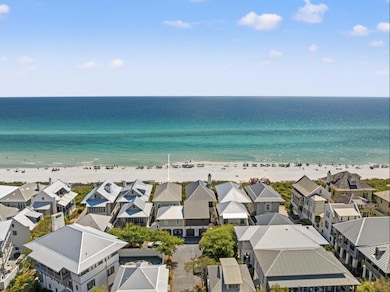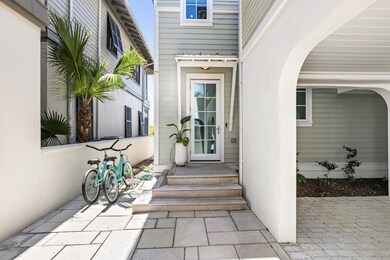30 Atwoods Ct Panama City Beach, FL 32413
Estimated payment $45,727/month
Highlights
- Beach
- Property fronts gulf or ocean
- Beach House
- Dune Lakes Elementary School Rated A-
- Cathedral Ceiling
- Wood Flooring
About This Home
This Gulf-front home in Rosemary Beach is the epitome of graceful coastal living. In 2022, this beautiful home was totally renovated and enjoyed an addition of a carriage house designed by famed interior designer Ashley Gilbreath as featured in Florida Design magazine. The main home boasts 3 ensuite bedrooms with 2 bunks on the first floor and 3 bunks in the loft overlooking the Gulf of Mexico. The primary retreat has Gulf views from the comfort of your bed. Gulf-Front Grace in Rosemary Beach
Curated by Ashley Gilbreath · Crafted by Hufham Farris
Perfectly positioned on the Gulf and exquisitely reimagined, this Rosemary Beach residence is the result of a full-scale renovation that blends timeless design with modern livability. Behind the classic facade lies a completely reworked interiorthoughtfully expanded and curated to capture the sights, sounds, and soul of the sea.
The main home unfolds across three beautifully appointed levels. On the first floor, a serene primary suite offers Gulf views from the comfort of your bed, joined by a guest suite, a secondary living/lounge area, oversized laundry, and two built-in hallway bunksideal for guests of all ages.
The second level is the true centerpiece: a vaulted, sun-washed living space with kitchen and dining seamlessly integrated under soaring ceilings. Custom bi-fold doors erase the boundary between indoors and out, opening wide to the water and allowing the rhythm of the waves and glow of the sunsets to become part of everyday life. A guest suite and full bath complete this level.
The third floor features a versatile loft with three built-in twin bedsa playful retreat or a perfect home office with a view.
Every detail throughout the home has been carefully considered. Interiors by Ashley Gilbreath reflect a refined coastal sensibility: hand-selected antiques paired with clean modern lines, custom cabinetry, marble countertops, and white oak floors. The result is effortlessly elegant, yet entirely welcoming. As featured in Florida Design Magazine, the home's palette and textures were inspired by the landscape itselfcreating a calm, collected aesthetic that's as functional as it is beautiful.
A newly constructed carriage house adds 484 square feet of private living space with a separate bedroom, full kitchen, bath, laundry, and a Juliet balcony that captures its own slice of Gulf view.
Outside, the open-air parking court offers the option to enclose for a private garage.
Rarely found, this Gulf-front property is a one-of-a-kind retreatdesigned for effortless gatherings, quiet moments, and everything in between.
Home Details
Home Type
- Single Family
Est. Annual Taxes
- $43,808
Year Built
- Built in 2000
Lot Details
- 2,178 Sq Ft Lot
- Lot Dimensions are 34 x 69
- Property fronts gulf or ocean
HOA Fees
- $518 Monthly HOA Fees
Parking
- 2 Carport Spaces
Home Design
- Beach House
- Metal Roof
- Cement Board or Planked
Interior Spaces
- 2,356 Sq Ft Home
- 3-Story Property
- Furnished
- Cathedral Ceiling
- Ceiling Fan
- Window Treatments
- Living Room
- Dining Room
- Wood Flooring
- Gulf Views
Kitchen
- Breakfast Bar
- Gas Oven or Range
- Cooktop
- Microwave
- Ice Maker
- Dishwasher
- Disposal
Bedrooms and Bathrooms
- 4 Bedrooms
- Primary Bedroom on Main
- Built-In Bunk Beds
- 4 Full Bathrooms
- Dual Vanity Sinks in Primary Bathroom
- Separate Shower in Primary Bathroom
- Garden Bath
Laundry
- Dryer
- Washer
Home Security
- Home Security System
- Fire and Smoke Detector
Outdoor Features
- Balcony
- Covered Deck
- Porch
Additional Homes
- Dwelling with Separate Living Area
Schools
- Dune Lakes Elementary School
- Emerald Coast Middle School
- South Walton High School
Utilities
- Multiple cooling system units
- Central Heating and Cooling System
- Propane
- Water Tap Fee Is Paid
- Electric Water Heater
Listing and Financial Details
- Assessor Parcel Number 35-3S-18-16060-005-0060
Community Details
Overview
- Association fees include accounting, internet service, management, master, cable TV
- Rosemary Beach Subdivision
Recreation
- Beach
- Tennis Courts
- Community Pool
Map
Home Values in the Area
Average Home Value in this Area
Tax History
| Year | Tax Paid | Tax Assessment Tax Assessment Total Assessment is a certain percentage of the fair market value that is determined by local assessors to be the total taxable value of land and additions on the property. | Land | Improvement |
|---|---|---|---|---|
| 2024 | $42,610 | $4,893,918 | $2,550,000 | $2,343,918 |
| 2023 | $42,610 | $4,689,458 | $2,550,000 | $2,139,458 |
| 2022 | $30,981 | $3,342,975 | $2,336,219 | $1,006,756 |
| 2021 | $26,479 | $2,751,328 | $2,102,133 | $649,195 |
| 2020 | $25,070 | $2,548,653 | $1,923,203 | $625,450 |
| 2019 | $23,495 | $2,480,911 | $1,867,181 | $613,730 |
| 2018 | $22,237 | $2,411,131 | $0 | $0 |
| 2017 | $20,958 | $2,357,058 | $1,761,587 | $595,471 |
| 2016 | $18,957 | $2,084,963 | $0 | $0 |
| 2015 | $16,772 | $1,753,146 | $0 | $0 |
| 2014 | $15,444 | $1,587,746 | $0 | $0 |
Property History
| Date | Event | Price | Change | Sq Ft Price |
|---|---|---|---|---|
| 05/27/2025 05/27/25 | For Sale | $7,800,000 | +30.0% | $3,311 / Sq Ft |
| 07/11/2022 07/11/22 | For Sale | $6,000,000 | 0.0% | $2,582 / Sq Ft |
| 06/15/2022 06/15/22 | Sold | $6,000,000 | +93.5% | $2,582 / Sq Ft |
| 06/02/2022 06/02/22 | Pending | -- | -- | -- |
| 02/26/2021 02/26/21 | Sold | $3,100,000 | 0.0% | $1,845 / Sq Ft |
| 01/14/2021 01/14/21 | Pending | -- | -- | -- |
| 04/16/2020 04/16/20 | For Sale | $3,100,000 | -- | $1,845 / Sq Ft |
Purchase History
| Date | Type | Sale Price | Title Company |
|---|---|---|---|
| Warranty Deed | $6,000,000 | Rodgers Kiefer Title | |
| Warranty Deed | $3,100,000 | Coastal Title & Escrow |
Mortgage History
| Date | Status | Loan Amount | Loan Type |
|---|---|---|---|
| Previous Owner | $3,910,000 | Future Advance Clause Open End Mortgage |
Source: Emerald Coast Association of REALTORS®
MLS Number: 977192
APN: 35-3S-18-16060-005-0060
- 171 Round Rd
- 52 Pinecrest Cir
- 95 Rosemary Ave
- 311 Walton Rose Ln
- 329 Winston Ln
- 84 Pine Crest Cir
- 155 Winston Ln
- 306 Walton Rose Ln
- 10941 E County Highway 30a Unit 332
- 10941 E County Highway 30a Unit 125
- 10941 E County Highway 30a Unit 335
- 10941 E County Highway 30a Unit 325
- 16 S Green Turtle Ln
- 5 Main St Unit 1F
- 5 Main St Unit 2B
- 5 Main St Unit 1D
- 286 Walton Rose Ln
- Lot 88 Walton Rose Ln
- 106 N Winston Ln
- 217 Walton Rose Ln
- 10343 E County Highway 30a Unit B193
- 129 Grayling Way
- 15 E Queen Palm Dr
- 141 Valdare Ln
- 18 Beach Bike Way
- 55 Beach Bike Way
- 14 Conifer Ct
- 106 Conifer Ct
- 113 Conifer Ct
- 65 Redbud Ln
- 88 Blue Crab Loop E
- 40 Blue Stream Way
- 400 Cannonball Ln
- 35 Golden Bell Ct Unit 35D
- 91 Heartwood St
- 23223 Front Beach Rd Unit 134
- 130 Pennekamp Ln
- 120 Suwannee Dr
- 300 Cain 309 Rd Unit 309
- 1101 Sawgrass Ct Unit 105
