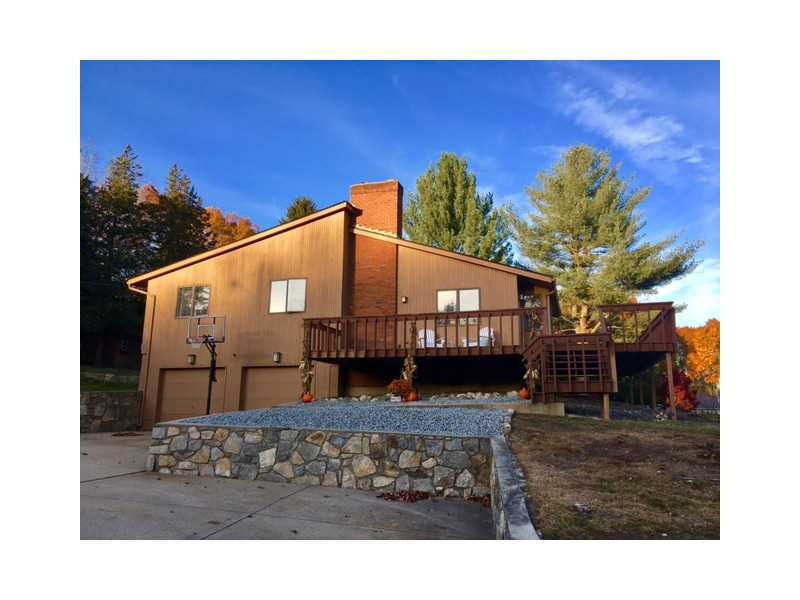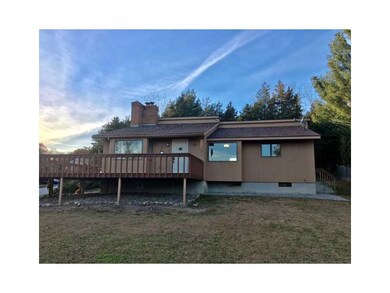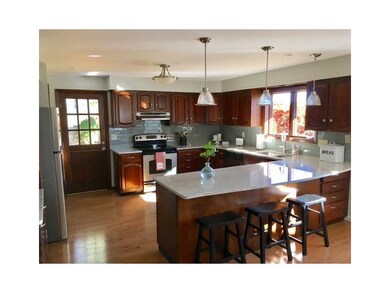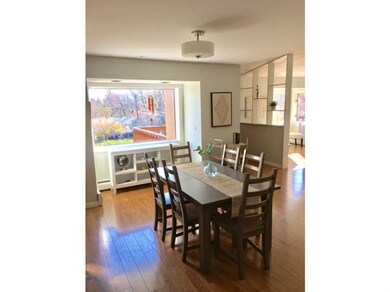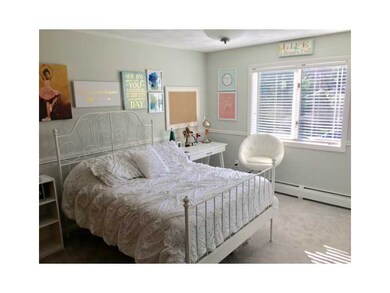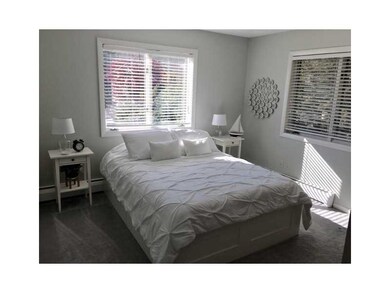
30 Azalea Ct Cranston, RI 02921
Western Cranston NeighborhoodHighlights
- Deck
- Wood Flooring
- Laundry Room
- Contemporary Architecture
- 2 Car Attached Garage
- Storage Room
About This Home
As of March 2017Contemporary ranch offers unique floor plan, vaulted ceilings, beautiful fireplace, hardwoods,spacious master suite with new bath. central, air, granite,2 car garage,half acre corner lot. large entertainment deck to enjoy the wonderful view .
Last Agent to Sell the Property
HomeSmart Professionals License #REC.0010829 Listed on: 11/13/2016

Home Details
Home Type
- Single Family
Est. Annual Taxes
- $7,329
Year Built
- Built in 1982
Parking
- 2 Car Attached Garage
- Driveway
Home Design
- Contemporary Architecture
- Wood Siding
- Concrete Perimeter Foundation
Interior Spaces
- 1-Story Property
- Stone Fireplace
- Storage Room
- Laundry Room
Kitchen
- Oven
- Range
- Dishwasher
Flooring
- Wood
- Carpet
- Laminate
Bedrooms and Bathrooms
- 3 Bedrooms
Finished Basement
- Basement Fills Entire Space Under The House
- Interior and Exterior Basement Entry
Utilities
- Central Air
- Heating System Uses Oil
- Baseboard Heating
- Heating System Uses Steam
- 200+ Amp Service
- Oil Water Heater
- Septic Tank
Additional Features
- Deck
- 0.53 Acre Lot
- Property near a hospital
Community Details
- Western Cranston Subdivision
Listing and Financial Details
- Tax Lot 283
- Assessor Parcel Number 30AZALEACTCRAN
Ownership History
Purchase Details
Home Financials for this Owner
Home Financials are based on the most recent Mortgage that was taken out on this home.Purchase Details
Home Financials for this Owner
Home Financials are based on the most recent Mortgage that was taken out on this home.Similar Homes in Cranston, RI
Home Values in the Area
Average Home Value in this Area
Purchase History
| Date | Type | Sale Price | Title Company |
|---|---|---|---|
| Warranty Deed | $365,500 | -- | |
| Warranty Deed | $359,900 | -- |
Mortgage History
| Date | Status | Loan Amount | Loan Type |
|---|---|---|---|
| Open | $289,600 | Stand Alone Refi Refinance Of Original Loan | |
| Closed | $292,400 | Purchase Money Mortgage | |
| Previous Owner | $341,905 | New Conventional |
Property History
| Date | Event | Price | Change | Sq Ft Price |
|---|---|---|---|---|
| 03/20/2017 03/20/17 | Sold | $369,500 | -4.0% | $176 / Sq Ft |
| 02/18/2017 02/18/17 | Pending | -- | -- | -- |
| 11/13/2016 11/13/16 | For Sale | $384,900 | +6.9% | $183 / Sq Ft |
| 06/05/2015 06/05/15 | Sold | $359,900 | 0.0% | $171 / Sq Ft |
| 05/06/2015 05/06/15 | Pending | -- | -- | -- |
| 03/27/2015 03/27/15 | For Sale | $359,900 | 0.0% | $171 / Sq Ft |
| 09/18/2013 09/18/13 | For Rent | $1,900 | 0.0% | -- |
| 09/18/2013 09/18/13 | Rented | $1,900 | -- | -- |
Tax History Compared to Growth
Tax History
| Year | Tax Paid | Tax Assessment Tax Assessment Total Assessment is a certain percentage of the fair market value that is determined by local assessors to be the total taxable value of land and additions on the property. | Land | Improvement |
|---|---|---|---|---|
| 2024 | $6,514 | $478,600 | $169,900 | $308,700 |
| 2023 | $6,759 | $357,600 | $121,400 | $236,200 |
| 2022 | $6,619 | $357,600 | $121,400 | $236,200 |
| 2021 | $6,437 | $357,600 | $121,400 | $236,200 |
| 2020 | $7,172 | $345,300 | $125,700 | $219,600 |
| 2019 | $7,172 | $345,300 | $125,700 | $219,600 |
| 2018 | $7,006 | $345,300 | $125,700 | $219,600 |
| 2017 | $7,361 | $320,900 | $117,100 | $203,800 |
| 2016 | $7,204 | $320,900 | $117,100 | $203,800 |
| 2015 | $7,204 | $320,900 | $117,100 | $203,800 |
| 2014 | $7,131 | $312,200 | $125,700 | $186,500 |
Agents Affiliated with this Home
-
E
Seller's Agent in 2017
Ellen Bradley
HomeSmart Professionals
(401) 474-5931
9 Total Sales
-
D
Buyer's Agent in 2017
Dawn Carey
First Choice Real Estate Group
(401) 739-9500
18 Total Sales
-
D
Seller's Agent in 2015
Dena Conley
Williams & Stuart Real Estate
(401) 952-0664
1 in this area
32 Total Sales
-

Seller's Agent in 2013
Michael Saccoccio
Coldwell Banker Realty
(401) 465-2661
130 Total Sales
Map
Source: State-Wide MLS
MLS Number: 1141277
APN: CRAN-000021-000003-000283
- 80 Conley Ave Unit 2
- 20 Canton Ct
- 9 Katelan Ct
- 1221 Phenix Ave
- 46 Hornbeam Dr
- 21 Hope Hill Terrace
- 61 Kimberly Ln
- 5 Chaloner Ct
- 25 Oriole Ave
- 71 Vinton Ave
- 20 Camelia Dr
- 35 Benjamin Ave
- 170 Brayton Ave
- 28 Westbrook Rd
- 64 Cardinal Rd
- 118 Cardinal Rd
- 17 Lee St
- 29 Valley View Dr
- 492 Oaklawn Ave
- 12 Hagen Ave
