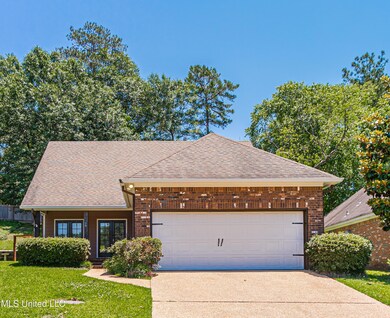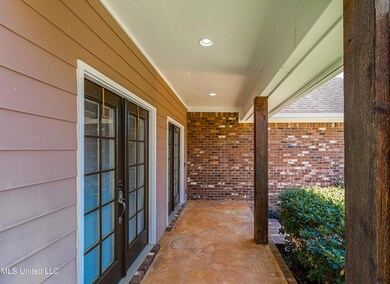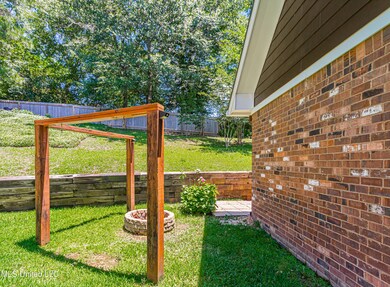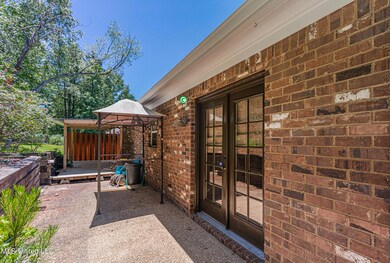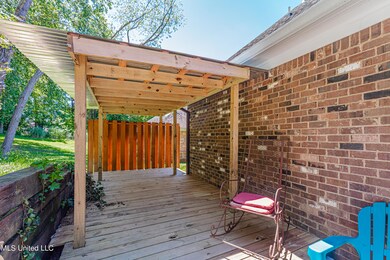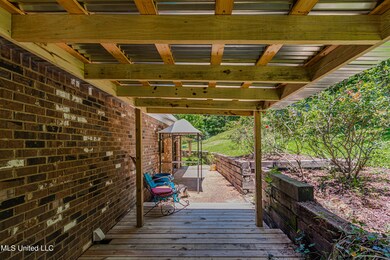
30 Azalea Place Brandon, MS 39047
Estimated Value: $257,000 - $285,000
Highlights
- Golf Course Community
- Clubhouse
- Multiple Fireplaces
- Northwest Rankin Elementary School Rated A
- Deck
- Traditional Architecture
About This Home
As of August 2022Beautiful new listing located on a quite little half cul-de-sac with fresh paint, new carpet and ready for a new owner! 3 bedrooms & 2.5 baths await! Master is down with new carpet, paint & two walk-in closets. A large master bathroom is attached with separate shower & tub and the kitchen & laundry situated nearby. Two guest bedrooms & a full bath upstairs all with new paint & carpet. A nice covered rear deck & open patio out back for entertaining as well as a HOME GENERATOR are included so you don't have to stop living when the power goes out. Come see this one today!
Last Agent to Sell the Property
Mark S Bounds Realty Partners License #RA841 Listed on: 06/21/2022
Home Details
Home Type
- Single Family
Est. Annual Taxes
- $2,775
Year Built
- Built in 2006
Lot Details
- 7,405 Sq Ft Lot
- Lot Dimensions are 40x117.16x87.33x121.90
- Cul-De-Sac
- Landscaped
- Zoning described as Single Family Residential
HOA Fees
- $24 Monthly HOA Fees
Parking
- 2 Car Garage
- Garage Door Opener
- Driveway
Home Design
- Traditional Architecture
- Brick Exterior Construction
- Slab Foundation
- Architectural Shingle Roof
- HardiePlank Type
Interior Spaces
- 1,805 Sq Ft Home
- 2-Story Property
- Built-In Features
- Crown Molding
- High Ceiling
- Ceiling Fan
- Multiple Fireplaces
- Gas Fireplace
- Double Pane Windows
- Insulated Windows
- Window Treatments
- Aluminum Window Frames
- French Doors
- Insulated Doors
- Breakfast Room
- Attic
Kitchen
- Eat-In Kitchen
- Breakfast Bar
- Electric Oven
- Gas Range
- Recirculated Exhaust Fan
- Disposal
Flooring
- Painted or Stained Flooring
- Carpet
- Ceramic Tile
Bedrooms and Bathrooms
- 3 Bedrooms
- Primary Bedroom on Main
- Dual Closets
- Hydromassage or Jetted Bathtub
- Walk-in Shower
Laundry
- Laundry Room
- Laundry in Hall
- Electric Dryer Hookup
Home Security
- Home Security System
- Fire and Smoke Detector
Outdoor Features
- Deck
- Patio
- Rain Gutters
- Front Porch
Schools
- Northwest Rankin Elementary School
- Northwest Rankin Middle School
- Northwest Rankin High School
Utilities
- Cooling System Powered By Gas
- Central Heating and Cooling System
- Heating System Uses Natural Gas
- Underground Utilities
- Natural Gas Connected
Listing and Financial Details
- Assessor Parcel Number I11e-000008-00330
Community Details
Overview
- Association fees include management
- Castlewoods Subdivision
- The community has rules related to covenants, conditions, and restrictions
Amenities
- Clubhouse
Recreation
- Golf Course Community
- Tennis Courts
- Community Playground
- Community Pool
Ownership History
Purchase Details
Home Financials for this Owner
Home Financials are based on the most recent Mortgage that was taken out on this home.Purchase Details
Home Financials for this Owner
Home Financials are based on the most recent Mortgage that was taken out on this home.Purchase Details
Home Financials for this Owner
Home Financials are based on the most recent Mortgage that was taken out on this home.Purchase Details
Home Financials for this Owner
Home Financials are based on the most recent Mortgage that was taken out on this home.Similar Homes in Brandon, MS
Home Values in the Area
Average Home Value in this Area
Purchase History
| Date | Buyer | Sale Price | Title Company |
|---|---|---|---|
| Davis Levettea Shonte | -- | None Listed On Document | |
| Davis Levettea Shonte | -- | -- | |
| Spies Dharla | -- | -- | |
| Spies Donald D | -- | Attorney |
Mortgage History
| Date | Status | Borrower | Loan Amount |
|---|---|---|---|
| Open | Davis Levettea Shonte | $7,000 | |
| Open | Spies Dharla | $238,598 | |
| Closed | Davis Levettea Shonte | $238,598 | |
| Previous Owner | Spies Donald D | $12,939 | |
| Previous Owner | Spies Dharla | $157,000 | |
| Previous Owner | Spies Dharla | -- | |
| Previous Owner | Spies Donald D | $157,102 | |
| Closed | Spies Dharla | $238,598 |
Property History
| Date | Event | Price | Change | Sq Ft Price |
|---|---|---|---|---|
| 08/11/2022 08/11/22 | Sold | -- | -- | -- |
| 08/11/2022 08/11/22 | Off Market | -- | -- | -- |
| 07/02/2022 07/02/22 | Pending | -- | -- | -- |
| 06/23/2022 06/23/22 | Price Changed | $249,900 | -2.0% | $138 / Sq Ft |
| 06/21/2022 06/21/22 | Price Changed | $254,900 | 0.0% | $141 / Sq Ft |
| 06/21/2022 06/21/22 | For Sale | $254,900 | +44.0% | $141 / Sq Ft |
| 05/31/2022 05/31/22 | Pending | -- | -- | -- |
| 04/26/2016 04/26/16 | Sold | -- | -- | -- |
| 04/18/2016 04/18/16 | Pending | -- | -- | -- |
| 11/05/2015 11/05/15 | For Sale | $177,000 | 0.0% | $100 / Sq Ft |
| 12/09/2013 12/09/13 | For Rent | $1,675 | 0.0% | -- |
| 12/09/2013 12/09/13 | Rented | $1,675 | 0.0% | -- |
| 06/25/2012 06/25/12 | Under Contract | -- | -- | -- |
| 06/01/2012 06/01/12 | For Rent | $1,675 | 0.0% | -- |
| 06/01/2012 06/01/12 | Rented | $1,675 | 0.0% | -- |
| 01/17/2012 01/17/12 | Rented | $1,675 | 0.0% | -- |
| 01/16/2012 01/16/12 | Under Contract | -- | -- | -- |
| 11/08/2011 11/08/11 | For Rent | $1,675 | -- | -- |
Tax History Compared to Growth
Tax History
| Year | Tax Paid | Tax Assessment Tax Assessment Total Assessment is a certain percentage of the fair market value that is determined by local assessors to be the total taxable value of land and additions on the property. | Land | Improvement |
|---|---|---|---|---|
| 2024 | $2,838 | $26,355 | $0 | $0 |
| 2023 | $2,815 | $26,133 | $0 | $0 |
| 2022 | $2,775 | $26,133 | $0 | $0 |
| 2021 | $2,775 | $26,133 | $0 | $0 |
| 2020 | $2,775 | $26,133 | $0 | $0 |
| 2019 | $1,394 | $15,541 | $0 | $0 |
| 2018 | $1,362 | $15,541 | $0 | $0 |
| 2017 | $1,362 | $15,541 | $0 | $0 |
| 2016 | $2,339 | $22,935 | $0 | $0 |
| 2015 | $2,339 | $22,935 | $0 | $0 |
| 2014 | $2,290 | $22,935 | $0 | $0 |
| 2013 | $2,290 | $22,935 | $0 | $0 |
Agents Affiliated with this Home
-
Shelton Bounds

Seller's Agent in 2022
Shelton Bounds
Mark S Bounds Realty Partners
(601) 720-6252
29 Total Sales
-
Barbara Richardson
B
Buyer's Agent in 2022
Barbara Richardson
Eternity Real Estate
(601) 668-3263
71 Total Sales
-
RITA Jensen

Seller's Agent in 2016
RITA Jensen
RE/MAX
(601) 720-4037
82 Total Sales
-
Stacey Penn

Buyer Co-Listing Agent in 2016
Stacey Penn
NextHome Realty Experience
(601) 594-5418
6 Total Sales
-
Shannon Shumate

Seller's Agent in 2014
Shannon Shumate
Shannon Shumate Realty, Inc.
(601) 899-1778
14 Total Sales
-
J
Buyer's Agent in 2012
Jodi Blakeney
Century 21 Maselle
Map
Source: MLS United
MLS Number: 4019014
APN: I11E-000008-00330
- 212 Overland Ln
- 108 Spring Valley Dr
- 277 Azalea Ct
- 215 Azalea Ct
- 286 Azalea Ct
- 290 Azalea Ct
- 102 Parkview Ln
- 214 Dublin Ct
- 326 Cypress Creek Rd
- 513 Windsor Dr
- 214 Boxwood Cir
- 406 W Cowan Creek Cove
- 322 Woodlands Dr
- 221 Boxwood Cir
- 580 Hickory Place
- 335 Stonecastle Dr
- 307 Meadowview Ln
- 0 Grants Ferry Rd Unit Part 1 330227
- 115 Westlake Dr
- 231 Greenfield Place
- 30 Azalea Place
- 40 Azalea Place
- 20 Azalea Place
- 35 Azalea Place Unit 35
- 35 Azalea Place
- 236 Azalea Ct
- 246 Azalea Ct
- 406 Overland Cove
- 241 Azalea Ct
- 239 Azalea Ct
- 243 Azalea Ct
- 234 Azalea Ct
- 248 Azalea Ct
- 237 Azalea Ct
- 404 Overland Cove
- 405 Overland Cove
- 235 Azalea Ct
- 101 Rhapsody Cir
- 250 Azalea Ct
- 232 Azalea Ct

