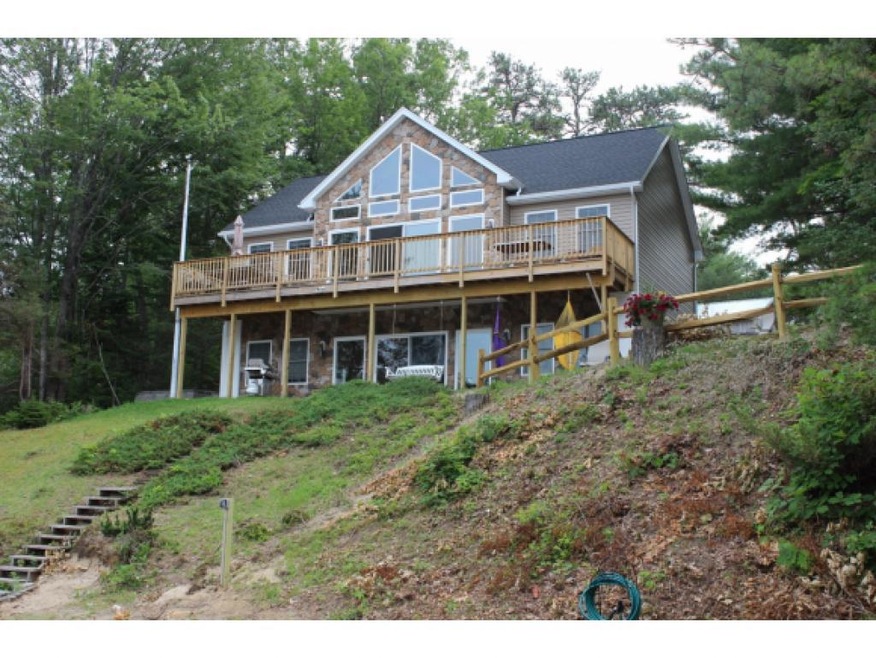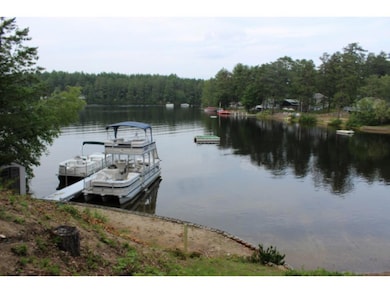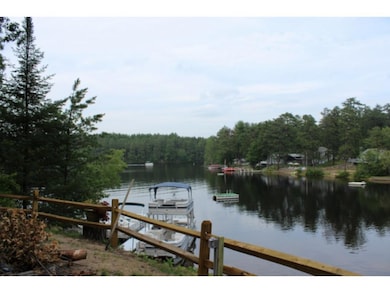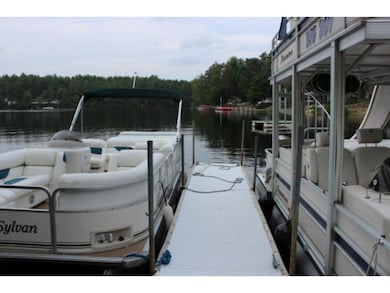
30 Bay Point Rd Center Ossipee, NH 03814
Highlights
- 108 Feet of Waterfront
- Spa
- Raised Ranch Architecture
- Boat Slip
- Deck
- Wood Flooring
About This Home
As of September 2016NEWLY BUILT (2014) OSSIPEE LAKEFRONT HOME! Located on a cove off of Broad Bay this spacious home is like new with some wonderful features such as hardwood/oak/ red birch/mahogany floors, tile floors. Central a/c. Kitchen has cherry cabinets, granite counters, stainless steel appliances. Large living room with cathedral ceiling opens up to a sunny deck overlooking the lake. The lower level is completely finished and has two additional bedrooms, family room, bunk room and a large tiled bath. Walkout to the patio and hot tub overlooking the lake. The owner is just putting some finishing touches on the landscaping and driveway and this is ready to go!!
Last Agent to Sell the Property
Costantino Real Estate LLC License #047931 Listed on: 07/09/2015
Last Buyer's Agent
Costantino Real Estate LLC License #047931 Listed on: 07/09/2015
Home Details
Home Type
- Single Family
Est. Annual Taxes
- $8,012
Year Built
- Built in 2014
Lot Details
- 0.51 Acre Lot
- 108 Feet of Waterfront
- Landscaped
- Lot Sloped Up
Parking
- 2 Car Detached Garage
Home Design
- Raised Ranch Architecture
- Block Foundation
- Wood Frame Construction
- Shingle Roof
- Vinyl Siding
Interior Spaces
- 1-Story Property
- Water Views
Kitchen
- Electric Range
- Dishwasher
Flooring
- Wood
- Tile
Bedrooms and Bathrooms
- 4 Bedrooms
Laundry
- Dryer
- Washer
Finished Basement
- Walk-Out Basement
- Basement Fills Entire Space Under The House
Outdoor Features
- Spa
- Water Access
- Boat Slip
- Deck
Schools
- Ossipee Central Elementary Sch
- Kingswood Regional Middle School
- Kingswood Regional High School
Utilities
- Heating System Uses Gas
- 200+ Amp Service
- Private Water Source
- Drilled Well
- Electric Water Heater
- Septic Tank
- Private Sewer
Ownership History
Purchase Details
Home Financials for this Owner
Home Financials are based on the most recent Mortgage that was taken out on this home.Purchase Details
Home Financials for this Owner
Home Financials are based on the most recent Mortgage that was taken out on this home.Similar Homes in Center Ossipee, NH
Home Values in the Area
Average Home Value in this Area
Purchase History
| Date | Type | Sale Price | Title Company |
|---|---|---|---|
| Warranty Deed | $500,000 | -- | |
| Warranty Deed | $222,000 | -- |
Mortgage History
| Date | Status | Loan Amount | Loan Type |
|---|---|---|---|
| Open | $225,000 | Credit Line Revolving | |
| Open | $400,000 | Purchase Money Mortgage |
Property History
| Date | Event | Price | Change | Sq Ft Price |
|---|---|---|---|---|
| 09/16/2016 09/16/16 | Sold | $500,000 | -7.4% | $237 / Sq Ft |
| 07/28/2016 07/28/16 | Pending | -- | -- | -- |
| 07/09/2015 07/09/15 | For Sale | $540,000 | +143.2% | $256 / Sq Ft |
| 08/24/2012 08/24/12 | Sold | $222,000 | -1.3% | $631 / Sq Ft |
| 08/01/2012 08/01/12 | Pending | -- | -- | -- |
| 07/01/2012 07/01/12 | For Sale | $225,000 | -- | $639 / Sq Ft |
Tax History Compared to Growth
Tax History
| Year | Tax Paid | Tax Assessment Tax Assessment Total Assessment is a certain percentage of the fair market value that is determined by local assessors to be the total taxable value of land and additions on the property. | Land | Improvement |
|---|---|---|---|---|
| 2024 | $13,102 | $1,129,500 | $860,100 | $269,400 |
| 2023 | $13,737 | $1,324,700 | $1,055,300 | $269,400 |
| 2022 | $10,524 | $572,600 | $404,100 | $168,500 |
| 2021 | $10,496 | $572,600 | $404,100 | $168,500 |
| 2020 | $9,727 | $570,500 | $404,100 | $166,400 |
| 2019 | $9,837 | $574,900 | $404,100 | $170,800 |
| 2018 | $9,747 | $468,600 | $320,100 | $148,500 |
| 2016 | $8,675 | $449,500 | $320,100 | $129,400 |
| 2015 | $7,387 | $403,000 | $320,100 | $82,900 |
| 2014 | $7,008 | $388,900 | $328,500 | $60,400 |
| 2013 | $6,007 | $345,400 | $328,500 | $16,900 |
Agents Affiliated with this Home
-
Gerard Costantino

Seller's Agent in 2016
Gerard Costantino
Costantino Real Estate LLC
(603) 520-1875
265 Total Sales
-
M
Buyer's Agent in 2012
Michael LeClaire
Carey Giampa, LLC/Rye
Map
Source: PrimeMLS
MLS Number: 4436887
APN: OSSI-000022-000000-036000
- 16 Channel Rd
- 112 N Broadbay Rd
- Lot 8 Friedman Ln
- 5 Friedman Ln
- 144 W Bay Rd
- 70 N Broadbay Rd
- 9 Kenison Dr
- 55 Pleasant Dr
- 15 Milford Ave
- 6 Laurel Rd
- 97 Ridge Rd
- 3 Powder Horn Ln
- 50 Milford Ave
- 237 Pequawket Trail
- 555 Huckins Rd
- 25 Blueberry Rd
- 61 E Danforth Rd
- 10 Eagle Loop Ln Unit 60
- 8 Mohegan Run Ln
- 27 Cassie Cove Rd






