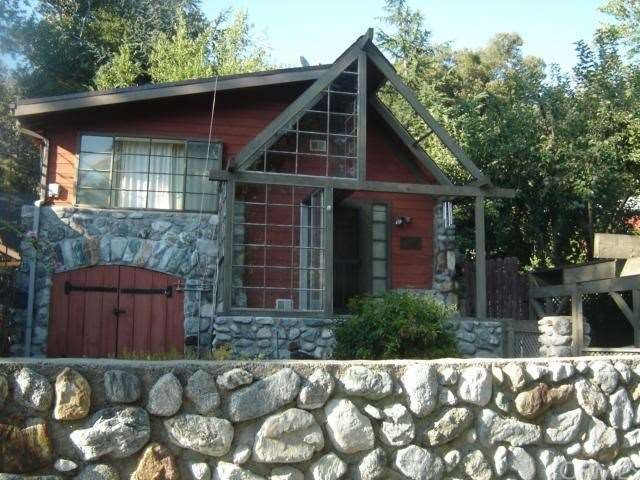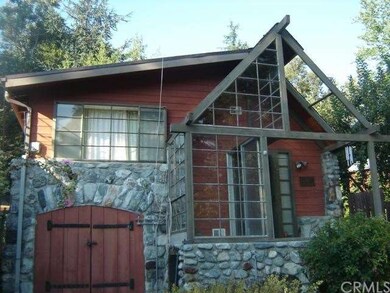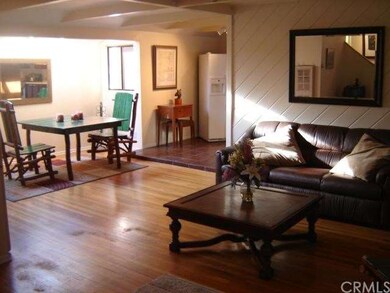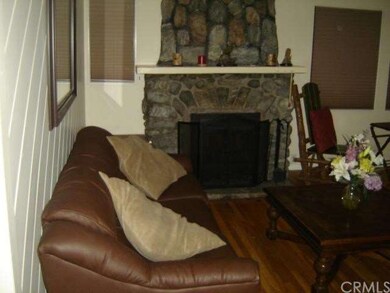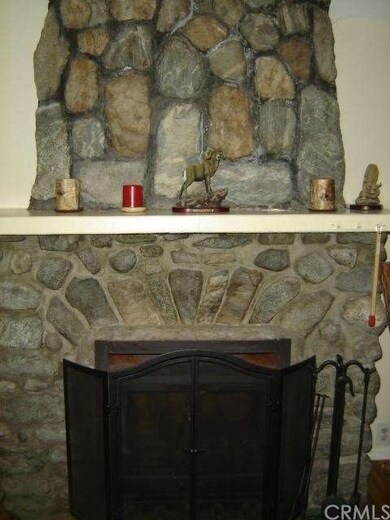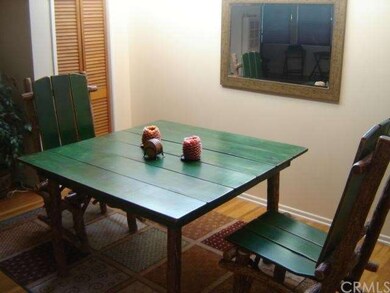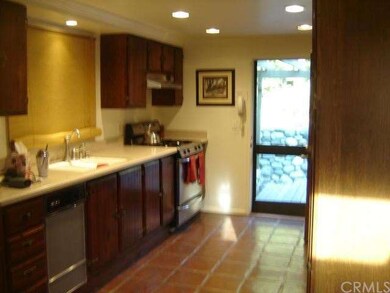
30 Bear Dr Mount Baldy, CA 91759
Highlights
- Primary Bedroom Suite
- Open Floorplan
- Deck
- View of Trees or Woods
- Dual Staircase
- Wood Flooring
About This Home
As of July 2025Elite and cozy custom home located on the back side of Mt Baldy Village! Quiet neighborhood with stream just paces away from the front atrium entry. FULLY FURNISHED with all furniture, having that "Woodsy" appeal. Tract lighting, recessed lighting and hardwood floors adorn each room of this mountain getaway. Unlike many others, this home can be used as Full Time Residence! Kitchen has been remodeled and includes wet bar, dishwasher and newer appliances! Sky lights in the dining area and 1/2 wall windows in Living Rm lend to the welcoming interior. Master suite, situated at the rear of the home, has wide, hardwood staircase leading to the retreat. Full bath w/separate tub & shower will please new buyers, as well as walk in closet & lg storage areas!. Huge windows allow visibility to the winter's gentle snow or the Spring's bright sunlight! 2nd bedroom at the front of the home, sports additional Full Bath & allows for privacy for all parties. Built-ins in closet help organize this room, whether it be used for office, nursery, or folks of any age! Ceiling fans throughout & mountain décor lend to the ambiance within. Separate laundry facility, relaxing deck off kitchen & custom built stone walls complete all your needs! Quality Living in a Resort Community!
Last Agent to Sell the Property
LIZ DILLS
Berkshire Hathaway Homeservices California Realty License #01391292 Listed on: 08/30/2013
Last Buyer's Agent
LIZ DILLS
Berkshire Hathaway Homeservices California Realty License #01391292 Listed on: 08/30/2013
Home Details
Home Type
- Single Family
Est. Annual Taxes
- $4,488
Year Built
- Built in 1922
Lot Details
- 4,227 Sq Ft Lot
- South Facing Home
- Masonry wall
- Rectangular Lot
- Paved or Partially Paved Lot
- Sprinkler System
- Front Yard
HOA Fees
- $78 Monthly HOA Fees
Property Views
- Woods
- Creek or Stream
- Mountain
- Neighborhood
Home Design
- Composition Roof
Interior Spaces
- 1,249 Sq Ft Home
- 2-Story Property
- Open Floorplan
- Wet Bar
- Furnished
- Dual Staircase
- Built-In Features
- Bar
- Ceiling Fan
- Recessed Lighting
- Track Lighting
- Drapes & Rods
- Atrium Windows
- Atrium Doors
- Formal Entry
- Living Room with Fireplace
- Dining Room
- Storage
Kitchen
- Free-Standing Range
- Propane Cooktop
- Dishwasher
- Granite Countertops
- Disposal
Flooring
- Wood
- Tile
Bedrooms and Bathrooms
- 2 Bedrooms
- All Upper Level Bedrooms
- Primary Bedroom Suite
- Walk-In Closet
- 2 Full Bathrooms
Laundry
- Laundry Room
- Laundry Located Outside
Home Security
- Carbon Monoxide Detectors
- Fire and Smoke Detector
Parking
- 1 Parking Space
- 1 Detached Carport Space
- Parking Available
Accessible Home Design
- More Than Two Accessible Exits
Outdoor Features
- Deck
- Wood patio
- Exterior Lighting
Utilities
- Wall Furnace
- Propane
- Private Water Source
- Water Heater
- Cable TV Available
Community Details
- Mountainous Community
Listing and Financial Details
- Tax Lot 30
- Tax Tract Number 92
- Assessor Parcel Number 0353192150000
Ownership History
Purchase Details
Home Financials for this Owner
Home Financials are based on the most recent Mortgage that was taken out on this home.Purchase Details
Home Financials for this Owner
Home Financials are based on the most recent Mortgage that was taken out on this home.Purchase Details
Home Financials for this Owner
Home Financials are based on the most recent Mortgage that was taken out on this home.Purchase Details
Purchase Details
Home Financials for this Owner
Home Financials are based on the most recent Mortgage that was taken out on this home.Purchase Details
Purchase Details
Home Financials for this Owner
Home Financials are based on the most recent Mortgage that was taken out on this home.Purchase Details
Home Financials for this Owner
Home Financials are based on the most recent Mortgage that was taken out on this home.Purchase Details
Home Financials for this Owner
Home Financials are based on the most recent Mortgage that was taken out on this home.Purchase Details
Purchase Details
Purchase Details
Home Financials for this Owner
Home Financials are based on the most recent Mortgage that was taken out on this home.Similar Homes in Mount Baldy, CA
Home Values in the Area
Average Home Value in this Area
Purchase History
| Date | Type | Sale Price | Title Company |
|---|---|---|---|
| Grant Deed | $625,000 | Wfg National Title Company | |
| Grant Deed | $350,000 | Corinthian Title Company | |
| Grant Deed | $370,000 | Landwood Title Company | |
| Interfamily Deed Transfer | -- | None Available | |
| Grant Deed | $20,000 | -- | |
| Interfamily Deed Transfer | -- | -- | |
| Grant Deed | $85,000 | -- | |
| Individual Deed | $275,000 | Chicago Title | |
| Interfamily Deed Transfer | -- | Chicago Title | |
| Interfamily Deed Transfer | -- | -- | |
| Interfamily Deed Transfer | -- | Chicago Title Co | |
| Grant Deed | $232,500 | Chicago Title Co |
Mortgage History
| Date | Status | Loan Amount | Loan Type |
|---|---|---|---|
| Open | $606,250 | New Conventional | |
| Previous Owner | $330,000 | New Conventional | |
| Previous Owner | $327,750 | New Conventional | |
| Previous Owner | $200,000 | New Conventional | |
| Previous Owner | $266,700 | Unknown | |
| Previous Owner | $91,000 | Credit Line Revolving | |
| Previous Owner | $7,000 | Credit Line Revolving | |
| Previous Owner | $275,000 | No Value Available | |
| Previous Owner | $209,250 | No Value Available |
Property History
| Date | Event | Price | Change | Sq Ft Price |
|---|---|---|---|---|
| 07/07/2025 07/07/25 | Sold | $625,000 | -3.2% | $378 / Sq Ft |
| 05/23/2025 05/23/25 | Price Changed | $645,900 | -6.4% | $391 / Sq Ft |
| 05/08/2025 05/08/25 | For Sale | $689,900 | +213.6% | $417 / Sq Ft |
| 05/01/2025 05/01/25 | Sold | $220,000 | -12.0% | $183 / Sq Ft |
| 04/12/2025 04/12/25 | Pending | -- | -- | -- |
| 03/26/2025 03/26/25 | For Sale | $250,000 | -28.6% | $208 / Sq Ft |
| 12/28/2016 12/28/16 | Sold | $350,000 | -17.6% | $280 / Sq Ft |
| 10/27/2016 10/27/16 | Pending | -- | -- | -- |
| 09/13/2016 09/13/16 | For Sale | $425,000 | +14.9% | $340 / Sq Ft |
| 11/06/2013 11/06/13 | Sold | $370,000 | -3.9% | $296 / Sq Ft |
| 09/29/2013 09/29/13 | Pending | -- | -- | -- |
| 08/30/2013 08/30/13 | For Sale | $385,000 | -- | $308 / Sq Ft |
Tax History Compared to Growth
Tax History
| Year | Tax Paid | Tax Assessment Tax Assessment Total Assessment is a certain percentage of the fair market value that is determined by local assessors to be the total taxable value of land and additions on the property. | Land | Improvement |
|---|---|---|---|---|
| 2025 | $4,488 | $428,518 | $142,172 | $286,346 |
| 2024 | $4,488 | $420,115 | $139,384 | $280,731 |
| 2023 | $4,397 | $411,877 | $136,651 | $275,226 |
| 2022 | $4,313 | $403,801 | $133,972 | $269,829 |
| 2021 | $4,272 | $395,883 | $131,345 | $264,538 |
| 2020 | $4,191 | $391,823 | $129,998 | $261,825 |
| 2019 | $4,169 | $384,140 | $127,449 | $256,691 |
| 2018 | $3,702 | $357,000 | $124,950 | $232,050 |
| 2017 | $3,636 | $350,000 | $122,500 | $227,500 |
| 2016 | $3,933 | $383,147 | $134,619 | $248,528 |
| 2015 | $3,905 | $377,392 | $132,597 | $244,795 |
| 2014 | $3,779 | $370,000 | $130,000 | $240,000 |
Agents Affiliated with this Home
-
Christine Akin

Seller's Agent in 2025
Christine Akin
RE/MAX
(310) 221-1108
37 Total Sales
-
JODY VELTO

Seller's Agent in 2025
JODY VELTO
BERKSHIRE HATH HM SVCS CA PROP
(909) 560-2880
29 Total Sales
-
Mark Peckham

Buyer's Agent in 2025
Mark Peckham
OMEGA REAL ESTATE
(909) 459-9770
53 Total Sales
-
Ashley Diaz

Seller's Agent in 2016
Ashley Diaz
MAINSTREET REALTORS
(909) 262-0373
25 Total Sales
-
L
Seller's Agent in 2013
LIZ DILLS
Berkshire Hathaway Homeservices California Realty
Map
Source: California Regional Multiple Listing Service (CRMLS)
MLS Number: CV13177037
APN: 0353-192-15
- 6818 Mt Baldy Rd
- 501 S Mountain Ave
- 16 Barrett Stoddard Rd
- 47 Ice House Canyon
- 3 Glacier Point
- 14 Tract 6864
- 10 San Antonio Falls
- 475 W 26th St
- 0 E 26th St
- 2565 Cliff Rd
- 2521 Wildrose Ln
- 2509 Euclid Crescent E
- 2525 Jonquil Dr
- 5234 Della Ave
- 7906 Appaloosa Ct
- 859 Cypress Dr
- 8356 Bella Vista Dr
- 0 Bella Vista Dr Unit CV25069957
- 8790 King Ranch Rd
- 0 Palmer Canyon Rd Unit IV24109345
