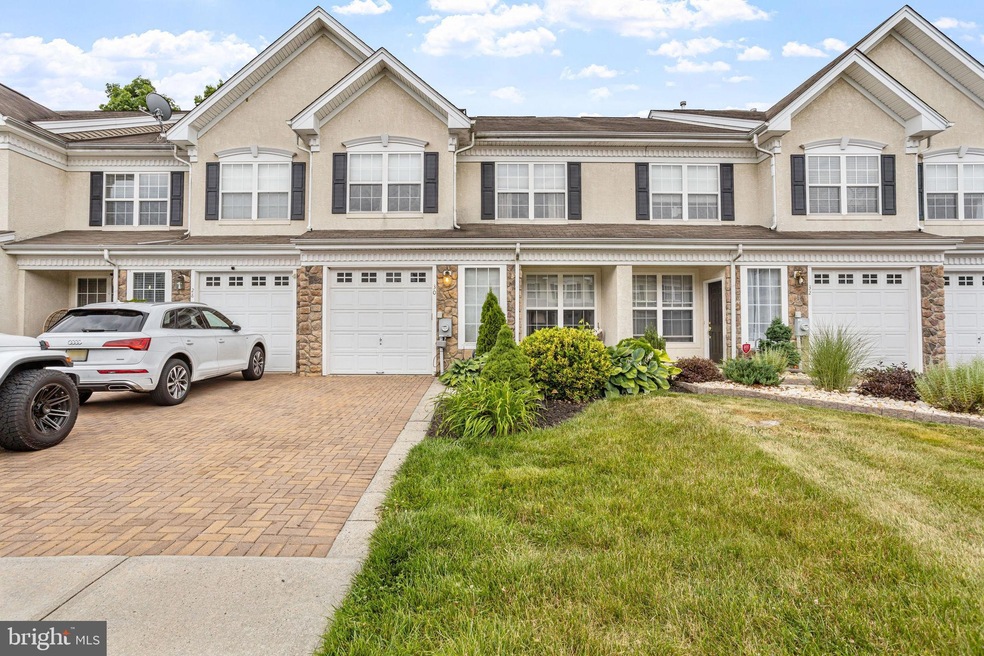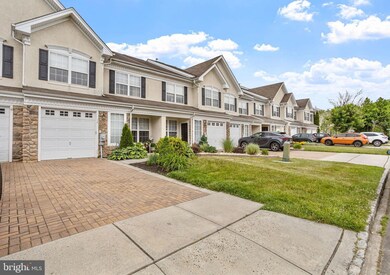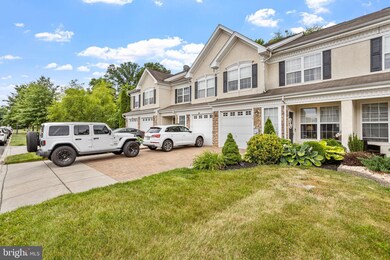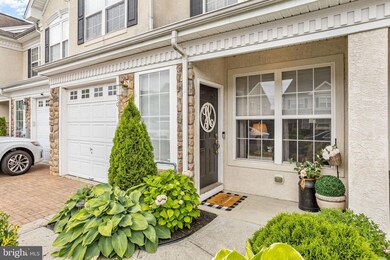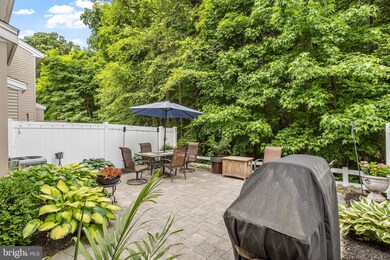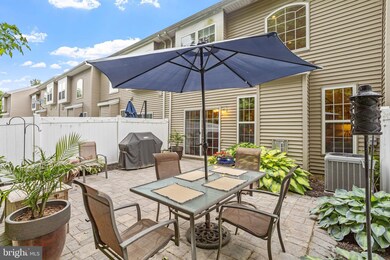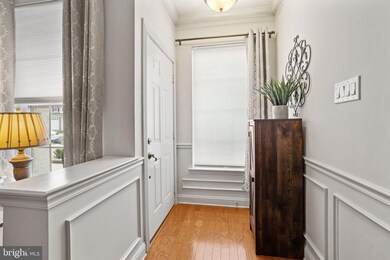
30 Beaumont Place Mount Holly, NJ 08060
Highlights
- View of Trees or Woods
- Open Floorplan
- Wooded Lot
- Rancocas Valley Regional High School Rated A-
- Colonial Architecture
- Cathedral Ceiling
About This Home
As of November 2024Winner Winner! 30 Beaumont Place is back better than every! 2 months set back of no showings due to a minor dryer fire, due to lint. No Structural damage just smoke and water. The water damage was the result of the fire department breaking the water line. The seller has gone over and above completing the repairs to bring this pristine townhome back and ready for its new owners. The restoration company have cleaned all the ducts, vents (inside and outside) and cleaned everything. New drywall in the laundry room and downstairs powder room, New vinyl floor in laundry room and matching carpet to be done in the upstairs hallway. Topping it off with fresh neutral paint. Brand new HVAC to be installed in the next few weeks. Upscale, and a must see Westampton Woods interior townhouse. This move in ready 3 bedroom, 2 1/2 bathrooms, boast 2200 sq. ft comfortable living space. Detailed brick paver driveway leads you to one car garage with garage door opener for easy inside access and a covered porch . Lovely hardwood floors and bright light flows through the charming living and dining rooms, topping off with crown molding and chair rails with shadow boxes and a half bathroom. Family room has a gas fireplace for cozy nights. The alluring kitchen features stainless steel appliances, new double oven, ample cabinetry, granite countertops and an island/breakfast bar for casual entertaining and dining. Sliding glass door leads to a refreshing fenced wooded backyard retreat. Stepping up this oasis is EP Henry paver patio and lush landscape making this a place perfect outdoor space to unwind, relax and entertain. Upstairs features brand new carpet throughout. Primary bedroom with en suite bath and walk in closet, 2 spacious bedrooms with plenty of closet/storage space, laundry room and full bathroom. Calming neutral fresh paint throughout. Location Location Location...this desirable community is minutes from Rt 295, 206, 38 and the NJ Turnpike. 45 mins to Philadelphia. Joint Base McGuire-Dix-Lakehurst. Plenty of shopping and restaurants. Call today to view this pristine townhome.
Last Agent to Sell the Property
Alloway Associates Inc License #1540566 Listed on: 06/13/2024
Townhouse Details
Home Type
- Townhome
Est. Annual Taxes
- $7,044
Year Built
- Built in 2005
Lot Details
- 2,592 Sq Ft Lot
- Lot Dimensions are 24.00 x 108.00
- Landscaped
- Wooded Lot
- Back and Front Yard
- Property is in very good condition
HOA Fees
- $78 Monthly HOA Fees
Parking
- 1 Car Direct Access Garage
- 2 Driveway Spaces
- Parking Storage or Cabinetry
- Front Facing Garage
- Garage Door Opener
- On-Street Parking
Home Design
- Colonial Architecture
- Slab Foundation
- Vinyl Siding
- Brick Front
- Stucco
Interior Spaces
- 2,182 Sq Ft Home
- Property has 2 Levels
- Open Floorplan
- Crown Molding
- Cathedral Ceiling
- Ceiling Fan
- Recessed Lighting
- Gas Fireplace
- Family Room
- Living Room
- Dining Room
- Views of Woods
Kitchen
- <<doubleOvenToken>>
- Gas Oven or Range
- <<builtInMicrowave>>
- Stainless Steel Appliances
- Kitchen Island
- Upgraded Countertops
Flooring
- Wood
- Carpet
- Tile or Brick
Bedrooms and Bathrooms
- 3 Bedrooms
- En-Suite Primary Bedroom
Laundry
- Laundry Room
- Laundry on upper level
Schools
- Rancocas Valley Reg. High School
Utilities
- Forced Air Heating and Cooling System
- Natural Gas Water Heater
- Municipal Trash
Listing and Financial Details
- Tax Lot 00023
- Assessor Parcel Number 37-01103 01-00023
Community Details
Overview
- $500 Capital Contribution Fee
- Association fees include common area maintenance
- Pinnacle Realty Services HOA
- Westampton Woods Subdivision
Pet Policy
- Dogs and Cats Allowed
Ownership History
Purchase Details
Home Financials for this Owner
Home Financials are based on the most recent Mortgage that was taken out on this home.Purchase Details
Home Financials for this Owner
Home Financials are based on the most recent Mortgage that was taken out on this home.Purchase Details
Home Financials for this Owner
Home Financials are based on the most recent Mortgage that was taken out on this home.Purchase Details
Home Financials for this Owner
Home Financials are based on the most recent Mortgage that was taken out on this home.Similar Homes in Mount Holly, NJ
Home Values in the Area
Average Home Value in this Area
Purchase History
| Date | Type | Sale Price | Title Company |
|---|---|---|---|
| Deed | $425,000 | None Listed On Document | |
| Interfamily Deed Transfer | -- | Surety Title Co | |
| Deed | $255,000 | Foundation Title | |
| Deed | $339,205 | Settlers Title Agency |
Mortgage History
| Date | Status | Loan Amount | Loan Type |
|---|---|---|---|
| Open | $21,250 | New Conventional | |
| Open | $417,302 | FHA | |
| Previous Owner | $146,000 | New Conventional | |
| Previous Owner | $20,000 | Stand Alone Second | |
| Previous Owner | $135,000 | New Conventional | |
| Previous Owner | $197,200 | New Conventional | |
| Previous Owner | $215,000 | Purchase Money Mortgage |
Property History
| Date | Event | Price | Change | Sq Ft Price |
|---|---|---|---|---|
| 11/15/2024 11/15/24 | Sold | $425,000 | 0.0% | $195 / Sq Ft |
| 10/15/2024 10/15/24 | Pending | -- | -- | -- |
| 07/25/2024 07/25/24 | Price Changed | $425,000 | -4.5% | $195 / Sq Ft |
| 06/13/2024 06/13/24 | For Sale | $445,000 | +74.5% | $204 / Sq Ft |
| 04/24/2014 04/24/14 | Sold | $255,000 | -5.2% | $117 / Sq Ft |
| 02/28/2014 02/28/14 | For Sale | $269,000 | 0.0% | $123 / Sq Ft |
| 02/01/2014 02/01/14 | Pending | -- | -- | -- |
| 12/07/2013 12/07/13 | For Sale | $269,000 | -- | $123 / Sq Ft |
Tax History Compared to Growth
Tax History
| Year | Tax Paid | Tax Assessment Tax Assessment Total Assessment is a certain percentage of the fair market value that is determined by local assessors to be the total taxable value of land and additions on the property. | Land | Improvement |
|---|---|---|---|---|
| 2024 | $7,044 | $260,600 | $40,200 | $220,400 |
| 2023 | $7,044 | $260,600 | $40,200 | $220,400 |
| 2022 | $6,692 | $260,600 | $40,200 | $220,400 |
| 2021 | $6,445 | $260,600 | $40,200 | $220,400 |
| 2020 | $6,419 | $260,600 | $40,200 | $220,400 |
| 2019 | $6,288 | $260,600 | $40,200 | $220,400 |
| 2018 | $6,207 | $260,600 | $40,200 | $220,400 |
| 2017 | $6,043 | $260,600 | $40,200 | $220,400 |
| 2016 | $5,931 | $260,600 | $40,200 | $220,400 |
| 2015 | $5,817 | $260,600 | $40,200 | $220,400 |
| 2014 | $5,668 | $260,600 | $40,200 | $220,400 |
Agents Affiliated with this Home
-
Toni Nippins

Seller's Agent in 2024
Toni Nippins
Alloway Associates Inc
(609) 847-0429
1 in this area
63 Total Sales
-
Ronald Palentchar

Buyer's Agent in 2024
Ronald Palentchar
RE/MAX
(609) 923-4013
6 in this area
97 Total Sales
-
Anjani Kumar

Seller's Agent in 2014
Anjani Kumar
ERA Central Realty Group - Bordentown
(609) 575-3029
9 in this area
196 Total Sales
-
Jenny Albaz

Buyer's Agent in 2014
Jenny Albaz
Better Homes and Gardens Real Estate Maturo
(856) 371-3996
2 in this area
339 Total Sales
Map
Source: Bright MLS
MLS Number: NJBL2067374
APN: 37-01103-01-00023
