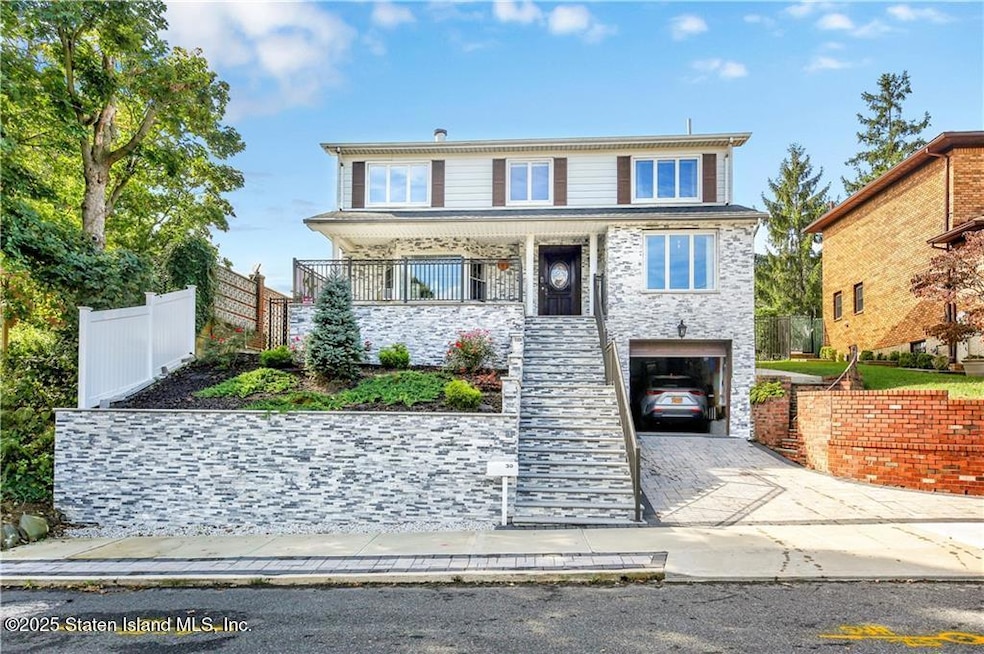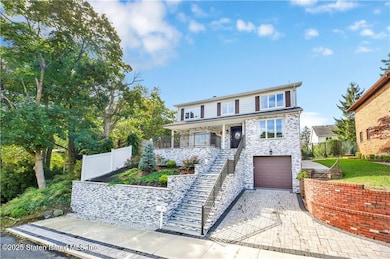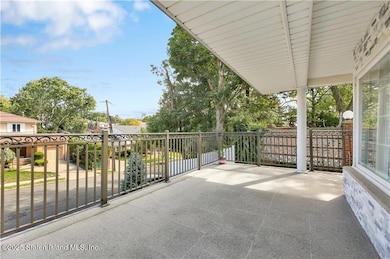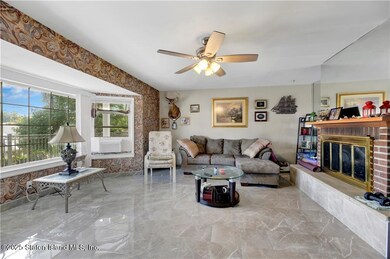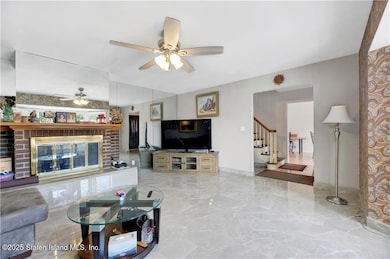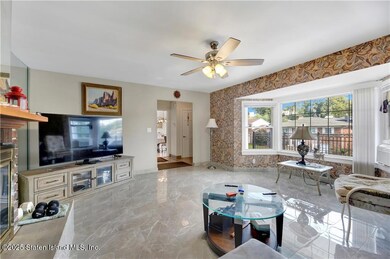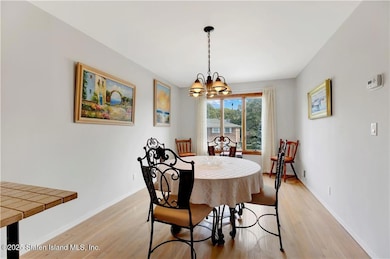
30 Beverly Rd Staten Island, NY 10305
Grasmere NeighborhoodEstimated payment $6,964/month
Highlights
- Separate Formal Living Room
- Formal Dining Room
- Eat-In Kitchen
- P.S. 39 The Francis J. Murphy Jr. School Rated A-
- 1 Car Attached Garage
- Walk-In Closet
About This Home
Prime Location! Detached Colonial Style Home on One of the Most Desirable Block in Grasmere, Staten Island! Two minutes to Verrazano Bridge and minutes to Brooklyn. Detached Duplex Two Stories sitting high on Beverly Rd. To the left of entering is a formal living room, tile floors, bay windows, fireplace, mirror walls and ceiling fan. To right is a formal dining room, hard wood floors, and sunny bright throughout. Next, we have a renovated Kitchen with an Island, modern style cabinets, door to the backyard. We have a family room/den with fireplace and sliding door to the backyard on the left side of the rear. Half Bathroom for guest use on the first floor. The second floor host four bedrooms and one full bathroom. Master suite has closets on both sides, a full bathroom, and enough space to fit a king set comfortably. The other three bedrooms all have ceiling fans, closets, sunny bright, and hardwood floors throughout. The house has 'top of the bridge' views from the front of the house and winter water views from the back yard. The property is 60' x 100' and the house is recorded as 37' x 36'. Access from the basement through the garage and within the first floor of the house. Basement has a finished recreation room with a bar, storage room, closets, and bathroom. Built-in Garage and parking for up to 3 cars. Close to shopping, Hylan Boulevard, minutes to Brooklyn and all.
Home Details
Home Type
- Single Family
Est. Annual Taxes
- $5,955
Year Built
- Built in 1978
Lot Details
- 6,000 Sq Ft Lot
- Lot Dimensions are 60x100
- Back and Front Yard
- Property is zoned R2
Parking
- 1 Car Attached Garage
- Assigned Parking
Home Design
- Brick Exterior Construction
Interior Spaces
- 2,256 Sq Ft Home
- 2-Story Property
- Separate Formal Living Room
- Formal Dining Room
- Dryer
Kitchen
- Eat-In Kitchen
- Dishwasher
Bedrooms and Bathrooms
- 4 Bedrooms
- Walk-In Closet
- Primary Bathroom is a Full Bathroom
Utilities
- Heating System Uses Natural Gas
- Hot Water Baseboard Heater
- 110 Volts
Listing and Financial Details
- Legal Lot and Block 0058 / 03232
- Assessor Parcel Number 03232-0058
Map
Home Values in the Area
Average Home Value in this Area
Tax History
| Year | Tax Paid | Tax Assessment Tax Assessment Total Assessment is a certain percentage of the fair market value that is determined by local assessors to be the total taxable value of land and additions on the property. | Land | Improvement |
|---|---|---|---|---|
| 2025 | $5,955 | $73,620 | $15,420 | $58,200 |
| 2024 | $5,955 | $72,180 | $14,837 | $57,343 |
| 2023 | $5,681 | $55,944 | $14,162 | $41,782 |
| 2022 | $11,168 | $60,360 | $18,060 | $42,300 |
| 2021 | $4,592 | $55,200 | $18,060 | $37,140 |
| 2020 | $4,377 | $60,000 | $18,060 | $41,940 |
| 2019 | $4,008 | $63,720 | $18,060 | $45,660 |
| 2018 | $3,603 | $46,620 | $18,060 | $28,560 |
| 2017 | $3,963 | $48,106 | $17,810 | $30,296 |
| 2016 | $8,146 | $46,779 | $15,785 | $30,994 |
| 2015 | $7,016 | $45,130 | $14,357 | $30,773 |
| 2014 | $7,016 | $42,577 | $13,545 | $29,032 |
Property History
| Date | Event | Price | Change | Sq Ft Price |
|---|---|---|---|---|
| 07/07/2025 07/07/25 | Price Changed | $1,169,000 | -2.5% | $518 / Sq Ft |
| 05/23/2025 05/23/25 | Price Changed | $1,199,000 | -4.0% | $531 / Sq Ft |
| 04/28/2025 04/28/25 | For Sale | $1,249,000 | +25.0% | $554 / Sq Ft |
| 04/28/2025 04/28/25 | Pending | -- | -- | -- |
| 02/01/2022 02/01/22 | Sold | $999,000 | 0.0% | $443 / Sq Ft |
| 01/02/2022 01/02/22 | Pending | -- | -- | -- |
| 11/29/2021 11/29/21 | For Sale | $999,000 | -- | $443 / Sq Ft |
Purchase History
| Date | Type | Sale Price | Title Company |
|---|---|---|---|
| Executors Deed | $999,000 | Pioneer Abstract Services | |
| Interfamily Deed Transfer | -- | None Available | |
| Interfamily Deed Transfer | -- | -- |
Mortgage History
| Date | Status | Loan Amount | Loan Type |
|---|---|---|---|
| Previous Owner | $954,225 | Reverse Mortgage Home Equity Conversion Mortgage |
Similar Homes in Staten Island, NY
Source: Staten Island Multiple Listing Service
MLS Number: 2502334
APN: 03232-0058
- 955 Hylan Blvd
- 25 Hickory Ave
- 2 Bionia Ave
- 29 Hickory Ave
- 6 Normalee Rd
- 113 Jerome Ave
- 82 Piedmont Ave
- 109 Jerome Ave
- 185 Radcliff Rd
- 125 Jerome Ave
- 707 Hylan Blvd
- 90 Hickory Ave
- 11 Piave Ave
- 708 Hylan Blvd
- 282 Grasmere Dr Unit 131
- 149 Lamport Blvd
- 78 Claradon Ln Unit 170
- 66 Normalee Rd
- 139 Bionia Ave
- 154 Sand Ln
- 48 Macfarland Ave
- 181 Mcclean Ave
- 95 Wallace Ave
- 1186 Hylan Blvd Unit 2
- 1081 Tompkins Ave
- 481 Father Capodanno Blvd Unit Furnished Studio
- 481 Father Capodanno Blvd Unit N
- 15 Old Town Rd Unit 2f
- 78 Maryland Ave
- 304 Cromwell Ave Unit 2
- 393 Tompkins Ave Unit A
- 0 Chestnut Ave Unit 2
- 54 Irving Place Unit 2
- 50 Boundary Ave Unit 1st Floor
- 72 Stobe Ave Unit 2
- 181 Broad St
- 11 Highland Ave
- 937 Victory Blvd
- 493 van Duzer St
- 619 Midland Ave
