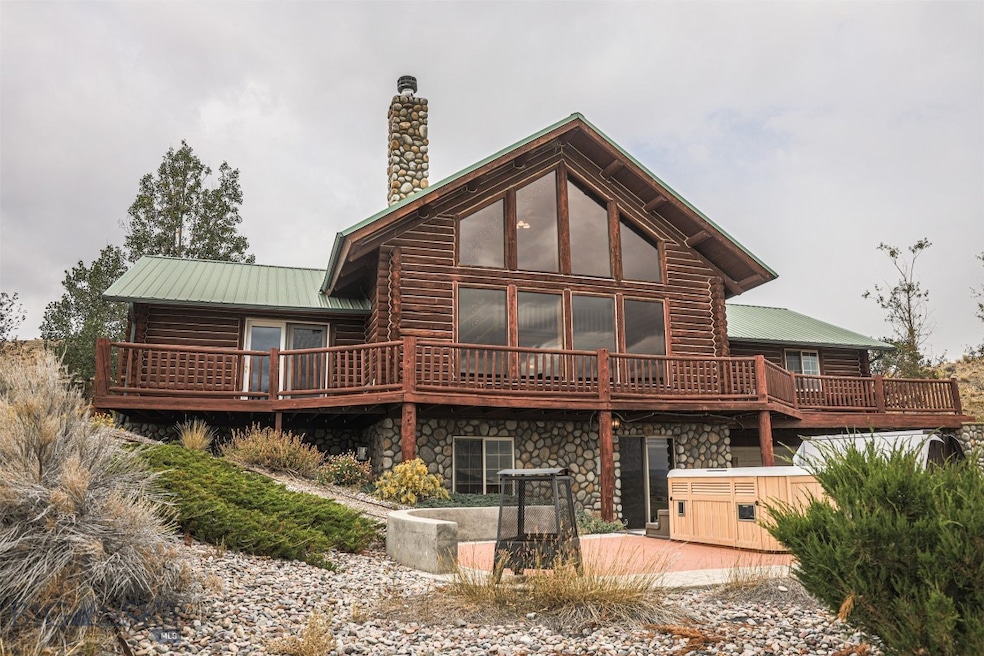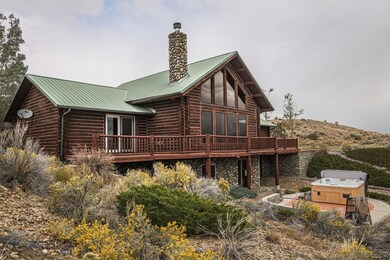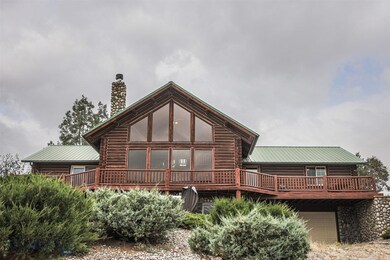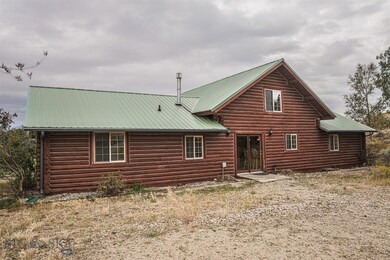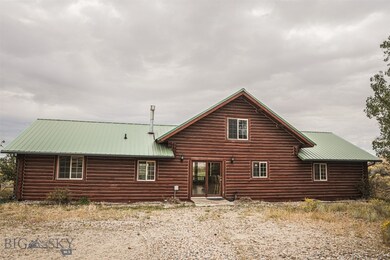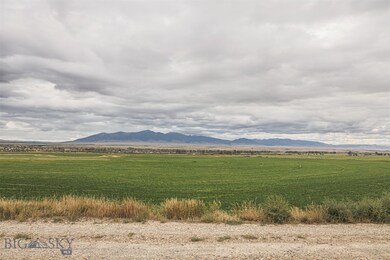
30 Biltmore Rd Twin Bridges, MT 59754
Highlights
- Views of a Farm
- Wood Flooring
- 2 Car Detached Garage
- Deck
- No HOA
- Porch
About This Home
As of October 2023Private sanctuary with mountain views as far as you can see and too many to count. Close to the charming burg of Twin Bridges and also 20' from Dillon, MT! This means fly fishing on the Blue Ribbon streams including the Beaverhead, Big Hole, Ruby and Jefferson Rivers is the hardest decision you’ll have to make all day. Home features a great deck to enjoy the views and watch the sun come up or after a day enjoying the Big Sky Country. Main level has main bedroom with access to the front deck, vaulted living room, rock wood burning fireplace, and a roomy kitchen featuring granite countertops and lovely cabinetry and dining area. Two additional guest bedrooms and guest bath are on the main floor. Loft above gives you more space to enjoy the view. Lower level is a walk out basement with a family room, laundry room, office and the bonus of an additional guest bed and bath. The single car garage can be accessed from the basement. The property also features a detached shop and did we mention the property has 16+ acres to roam?
Home Details
Home Type
- Single Family
Est. Annual Taxes
- $2,167
Year Built
- Built in 2000
Lot Details
- 16.64 Acre Lot
- Partially Fenced Property
- Landscaped
- Zoning described as RR - Rural Residential
Parking
- 2 Car Detached Garage
- Basement Garage
- Gravel Driveway
Property Views
- Farm
- Mountain
- Meadow
- Rural
- Valley
Home Design
- Cabin
- Metal Roof
- Log Siding
Interior Spaces
- 3,398 Sq Ft Home
- 2-Story Property
Kitchen
- Range
- Microwave
- Dishwasher
Flooring
- Wood
- Tile
Bedrooms and Bathrooms
- 4 Bedrooms
- 3 Full Bathrooms
Laundry
- Laundry Room
- Dryer
- Washer
Basement
- Walk-Out Basement
- Garage Access
- Fireplace in Basement
- Bedroom in Basement
- Recreation or Family Area in Basement
- Finished Basement Bathroom
- Laundry in Basement
- Basement Window Egress
Outdoor Features
- Deck
- Shed
- Porch
Utilities
- No Cooling
- Heating System Uses Propane
- Heating System Uses Wood
- Baseboard Heating
- Well
- Septic Tank
- Fiber Optics Available
Community Details
- No Home Owners Association
Listing and Financial Details
- Assessor Parcel Number 0011054202
Map
Home Values in the Area
Average Home Value in this Area
Property History
| Date | Event | Price | Change | Sq Ft Price |
|---|---|---|---|---|
| 10/27/2023 10/27/23 | Sold | -- | -- | -- |
| 09/01/2023 09/01/23 | Pending | -- | -- | -- |
| 06/29/2023 06/29/23 | Price Changed | $699,000 | -9.8% | $206 / Sq Ft |
| 05/03/2023 05/03/23 | For Sale | $775,000 | +94.2% | $228 / Sq Ft |
| 10/01/2015 10/01/15 | Sold | -- | -- | -- |
| 09/01/2015 09/01/15 | Pending | -- | -- | -- |
| 02/18/2015 02/18/15 | For Sale | $399,000 | -- | $119 / Sq Ft |
Tax History
| Year | Tax Paid | Tax Assessment Tax Assessment Total Assessment is a certain percentage of the fair market value that is determined by local assessors to be the total taxable value of land and additions on the property. | Land | Improvement |
|---|---|---|---|---|
| 2024 | $5,214 | $852,300 | $0 | $0 |
| 2023 | $5,608 | $817,880 | $0 | $0 |
| 2022 | $2,167 | $294,600 | $0 | $0 |
| 2021 | $2,123 | $294,600 | $0 | $0 |
| 2020 | $2,675 | $344,900 | $0 | $0 |
| 2019 | $2,632 | $344,900 | $0 | $0 |
| 2018 | $2,327 | $296,900 | $0 | $0 |
| 2017 | $2,160 | $296,900 | $0 | $0 |
| 2016 | $2,405 | $310,000 | $0 | $0 |
| 2015 | $2,475 | $310,000 | $0 | $0 |
| 2014 | $2,368 | $165,519 | $0 | $0 |
Mortgage History
| Date | Status | Loan Amount | Loan Type |
|---|---|---|---|
| Open | $400,000 | New Conventional | |
| Previous Owner | $70,000 | Construction |
Deed History
| Date | Type | Sale Price | Title Company |
|---|---|---|---|
| Warranty Deed | -- | Flying S Title And Escrow Of M | |
| Warranty Deed | -- | -- |
Similar Homes in Twin Bridges, MT
Source: Big Sky Country MLS
MLS Number: 381872
APN: 25-0591-26-1-01-01-0000
- Nhn E Bench Rd
- 1223 Ruby River Dr
- 316 S River St
- 4008 Montana 287
- 106 W 5th Ave
- 309 N Madison St
- 18 7m4r Rd
- 18 Turquoise Rd
- 4 Sapphire Way
- 21 Fools Gold Ln
- 30 Wilson Ln
- 204 Boundary St
- 210 W Hamilton St
- 109 Flick Ln
- 6 Flagstone Ct
- 106 E Hamilton St
- 306 Jefferson St
- 401 Mill St
- 113 Washington St
- TBD Mill St
