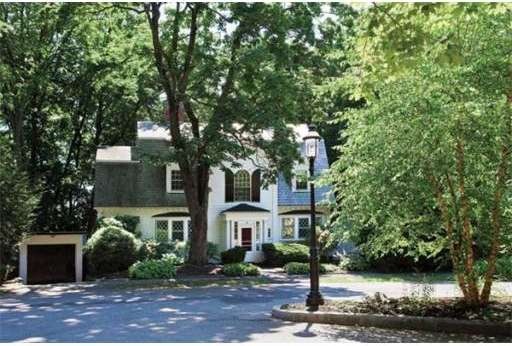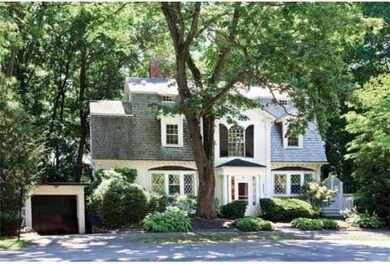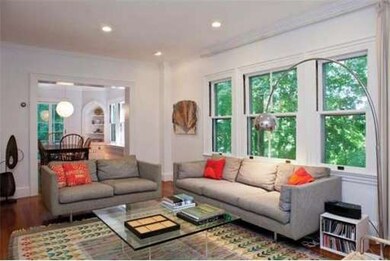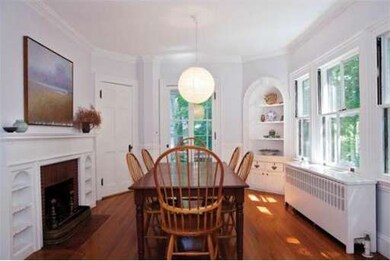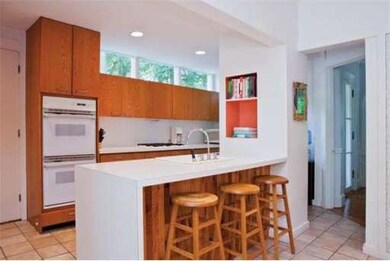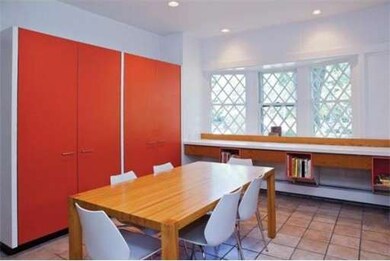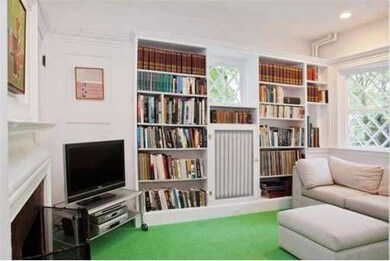
30 Birch Hill Rd West Newton, MA 02465
Newtonville NeighborhoodAbout This Home
As of August 2017Sought after West Newton Hill. Picturesque 6BR 1890s Colonial with slate roof near end of gas lit cul-de-sac with lovely front & rear views. Beautiful original details. 4 fireplaces. Diamond pane windows. 20 X 14 modern eat-in kitchen. 1st fl family room w/built-ins. Sprawling curved deck off living room. Screen porch off kitchen & dining room w/built-ins &. walls of windows in dining room & living room. Large Palladian window on 2nd Floor landing. Rear patio & woodland setting. Cabot School.
Last Agent to Sell the Property
Holly Wyner
Hammond Residential Real Estate License #449502865 Listed on: 04/03/2013
Home Details
Home Type
Single Family
Est. Annual Taxes
$17,618
Year Built
1890
Lot Details
0
Listing Details
- Lot Description: Easements
- Special Features: None
- Property Sub Type: Detached
- Year Built: 1890
Interior Features
- Has Basement: Yes
- Fireplaces: 4
- Primary Bathroom: Yes
- Number of Rooms: 11
- Amenities: Public Transportation, Shopping, Medical Facility, House of Worship, Public School, T-Station
- Flooring: Tile, Wall to Wall Carpet, Hardwood, Pine
- Basement: Partially Finished, Walk Out
- Bedroom 2: Second Floor, 14X13
- Bedroom 3: Second Floor, 16X10
- Bedroom 4: Second Floor, 11X11
- Bedroom 5: Third Floor, 15X14
- Bathroom #1: First Floor
- Bathroom #2: Second Floor
- Bathroom #3: Second Floor
- Kitchen: First Floor, 20X14
- Laundry Room: First Floor
- Living Room: First Floor, 20X12
- Master Bedroom: Second Floor, 13X12
- Dining Room: First Floor, 15X12
- Family Room: First Floor, 14X11
Exterior Features
- Construction: Frame
- Exterior: Shingles
- Exterior Features: Porch - Screened, Deck, Deck - Wood, Patio
- Foundation: Fieldstone, Brick
Garage/Parking
- Garage Parking: Attached, Under
- Garage Spaces: 1
- Parking: Off-Street
- Parking Spaces: 2
Utilities
- Heat Zones: 2
- Utility Connections: for Gas Range
Condo/Co-op/Association
- HOA: No
Ownership History
Purchase Details
Home Financials for this Owner
Home Financials are based on the most recent Mortgage that was taken out on this home.Purchase Details
Home Financials for this Owner
Home Financials are based on the most recent Mortgage that was taken out on this home.Purchase Details
Similar Homes in the area
Home Values in the Area
Average Home Value in this Area
Purchase History
| Date | Type | Sale Price | Title Company |
|---|---|---|---|
| Not Resolvable | $1,440,000 | -- | |
| Not Resolvable | $1,075,000 | -- | |
| Deed | -- | -- |
Mortgage History
| Date | Status | Loan Amount | Loan Type |
|---|---|---|---|
| Open | $400,000 | Credit Line Revolving | |
| Open | $1,250,000 | Stand Alone Refi Refinance Of Original Loan | |
| Closed | $1,044,000 | Unknown | |
| Previous Owner | $274,000 | Unknown | |
| Previous Owner | $85,000 | No Value Available | |
| Previous Owner | $860,000 | Adjustable Rate Mortgage/ARM |
Property History
| Date | Event | Price | Change | Sq Ft Price |
|---|---|---|---|---|
| 08/04/2017 08/04/17 | Sold | $1,440,000 | -3.9% | $416 / Sq Ft |
| 06/14/2017 06/14/17 | Pending | -- | -- | -- |
| 06/01/2017 06/01/17 | For Sale | $1,499,000 | +39.4% | $433 / Sq Ft |
| 06/14/2013 06/14/13 | Sold | $1,075,000 | 0.0% | $319 / Sq Ft |
| 04/30/2013 04/30/13 | Pending | -- | -- | -- |
| 04/16/2013 04/16/13 | For Sale | $1,075,000 | 0.0% | $319 / Sq Ft |
| 04/09/2013 04/09/13 | Pending | -- | -- | -- |
| 04/03/2013 04/03/13 | For Sale | $1,075,000 | -- | $319 / Sq Ft |
Tax History Compared to Growth
Tax History
| Year | Tax Paid | Tax Assessment Tax Assessment Total Assessment is a certain percentage of the fair market value that is determined by local assessors to be the total taxable value of land and additions on the property. | Land | Improvement |
|---|---|---|---|---|
| 2025 | $17,618 | $1,797,800 | $1,148,900 | $648,900 |
| 2024 | $16,968 | $1,738,500 | $1,115,400 | $623,100 |
| 2023 | $16,173 | $1,588,700 | $852,800 | $735,900 |
| 2022 | $15,475 | $1,471,000 | $789,600 | $681,400 |
| 2021 | $14,932 | $1,387,700 | $744,900 | $642,800 |
| 2020 | $14,488 | $1,387,700 | $744,900 | $642,800 |
| 2019 | $6,036 | $1,347,300 | $723,200 | $624,100 |
| 2018 | $0 | $1,259,700 | $666,800 | $592,900 |
| 2017 | $12,579 | $1,131,200 | $629,100 | $502,100 |
| 2016 | $12,031 | $1,057,200 | $587,900 | $469,300 |
| 2015 | $11,471 | $988,000 | $549,400 | $438,600 |
Agents Affiliated with this Home
-
MB Associates

Seller's Agent in 2017
MB Associates
Coldwell Banker Realty - Newton
(617) 645-1360
8 in this area
131 Total Sales
-
The Drucker Group

Buyer's Agent in 2017
The Drucker Group
Compass
(202) 957-5546
3 in this area
84 Total Sales
-
H
Seller's Agent in 2013
Holly Wyner
Hammond Residential Real Estate
-
Marie Ciancarelli
M
Buyer's Agent in 2013
Marie Ciancarelli
Coldwell Banker Realty - Brookline
(617) 780-8801
11 Total Sales
Map
Source: MLS Property Information Network (MLS PIN)
MLS Number: 71502465
APN: NEWT-000024-000012-000001
- 20 Birch Hill Rd
- 90 Highland Ave
- 935 Washington St Unit 8
- 911 Washington St
- 70 Walker St Unit 2
- 34 Foster St
- 43 Walker St
- 30 Walker St
- 2 Town House Dr Unit 2
- 65 Prospect Park
- 50 Crestwood Rd
- 27 Cross St Unit A
- 36 Dexter Rd
- 449 Lowell Ave Unit 7
- 53 Gay St Unit 55
- 77 Central Ave Unit 79
- 27 Fairway Dr
- 56 & 70 Bigelow Rd
- 56 Bigelow Rd
- 326 Austin St
