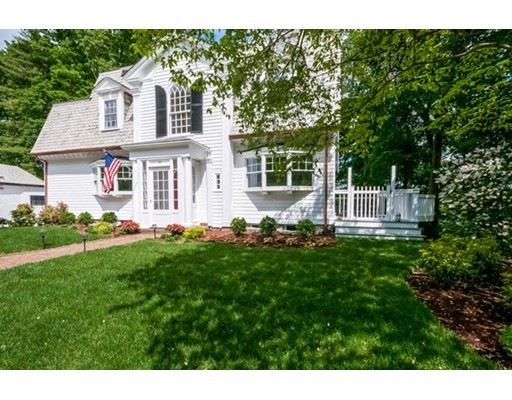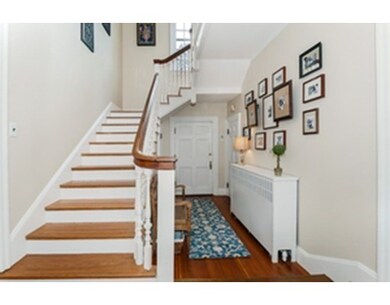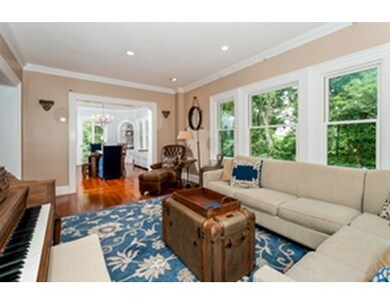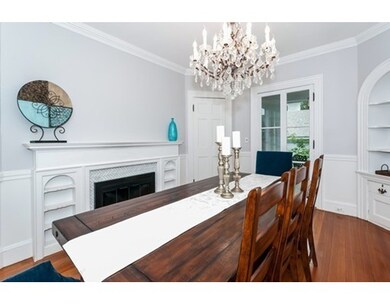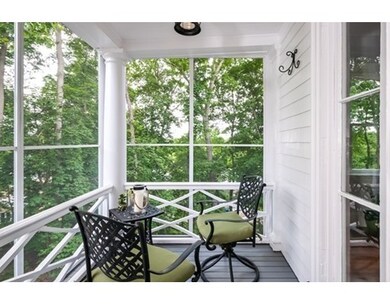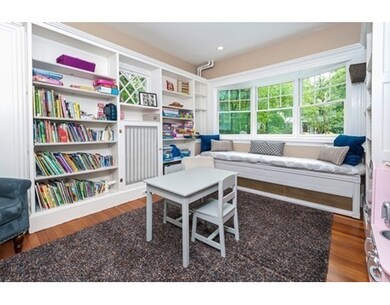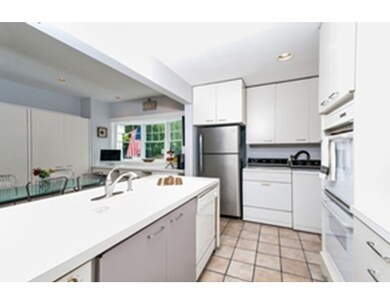
30 Birch Hill Rd West Newton, MA 02465
Newtonville NeighborhoodAbout This Home
As of August 2017Set on a picturesque gas-lit cul-de-sac on West Newton Hill stands this five plus bedroom Colonial with tree top views. Many updates have been made to this home while maintaining the original charm and period details. This home features a first floor family room, living room, dining room, eat-in kitchen and multiple decks for great indoor outdoor enjoyment. Two staircases lead to a second and third floor with five bedrooms including a master suite. The walk-out lower level has a playroom, art room and additional private porch. The elevated large patio terrace provides great privacy and views along with outdoor play space. The property is conveniently located between West Newton Hill and Newtonville providing quick access to local shops, restaurants and public transportation. This is a great commuter location with easy access in and out of Boston.
Home Details
Home Type
Single Family
Est. Annual Taxes
$17,618
Year Built
1890
Lot Details
0
Listing Details
- Lot Description: Paved Drive, Gentle Slope
- Property Type: Single Family
- Single Family Type: Detached
- Style: Colonial
- Other Agent: 2.50
- Lead Paint: Unknown
- Year Round: Yes
- Year Built Description: Actual
- Special Features: None
- Property Sub Type: Detached
- Year Built: 1890
Interior Features
- Has Basement: Yes
- Fireplaces: 4
- Primary Bathroom: Yes
- Number of Rooms: 11
- Amenities: Shopping, Medical Facility, Highway Access, Private School, Public School, T-Station
- Electric: Circuit Breakers
- Flooring: Wood, Hardwood
- Interior Amenities: Cable Available
- Basement: Full, Partially Finished, Interior Access
- Bedroom 2: Second Floor
- Bedroom 3: Second Floor
- Bedroom 4: Second Floor
- Bedroom 5: Third Floor
- Bathroom #1: First Floor
- Bathroom #2: Second Floor
- Bathroom #3: Second Floor
- Kitchen: First Floor
- Laundry Room: First Floor
- Living Room: First Floor
- Master Bedroom: Second Floor
- Master Bedroom Description: Flooring - Wood
- Dining Room: Second Floor
- Family Room: First Floor
- No Bedrooms: 5
- Full Bathrooms: 2
- Half Bathrooms: 2
- Oth1 Room Name: Office
- Oth1 Dscrp: Fireplace, Flooring - Wall to Wall Carpet
- Oth2 Room Name: Bathroom
- Oth2 Dscrp: Bathroom - Half
- Oth3 Room Name: Play Room
- Oth4 Room Name: Game Room
- Oth4 Dscrp: Flooring - Laminate
- Oth5 Room Name: Foyer
- Oth5 Dscrp: Flooring - Wood
- Main Lo: K95001
- Main So: BB3095
- Estimated Sq Ft: 3462.00
Exterior Features
- Exterior: Shingles
- Exterior Features: Porch - Screened, Deck, Deck - Wood, Patio, Professional Landscaping
- Foundation: Fieldstone
Garage/Parking
- Garage Parking: Attached
- Garage Spaces: 1
- Parking: Off-Street
- Parking Spaces: 1
Utilities
- Heat Zones: 3
- Hot Water: Natural Gas
- Utility Connections: for Gas Range
- Sewer: City/Town Sewer
- Water: City/Town Water
Schools
- Elementary School: Cabot
- Middle School: Day
- High School: North
Lot Info
- Zoning: SR 2
- Acre: 0.27
- Lot Size: 11550.00
Ownership History
Purchase Details
Home Financials for this Owner
Home Financials are based on the most recent Mortgage that was taken out on this home.Purchase Details
Home Financials for this Owner
Home Financials are based on the most recent Mortgage that was taken out on this home.Purchase Details
Similar Homes in the area
Home Values in the Area
Average Home Value in this Area
Purchase History
| Date | Type | Sale Price | Title Company |
|---|---|---|---|
| Not Resolvable | $1,440,000 | -- | |
| Not Resolvable | $1,075,000 | -- | |
| Deed | -- | -- |
Mortgage History
| Date | Status | Loan Amount | Loan Type |
|---|---|---|---|
| Open | $400,000 | Credit Line Revolving | |
| Open | $1,250,000 | Stand Alone Refi Refinance Of Original Loan | |
| Closed | $1,044,000 | Unknown | |
| Previous Owner | $274,000 | Unknown | |
| Previous Owner | $85,000 | No Value Available | |
| Previous Owner | $860,000 | Adjustable Rate Mortgage/ARM |
Property History
| Date | Event | Price | Change | Sq Ft Price |
|---|---|---|---|---|
| 08/04/2017 08/04/17 | Sold | $1,440,000 | -3.9% | $416 / Sq Ft |
| 06/14/2017 06/14/17 | Pending | -- | -- | -- |
| 06/01/2017 06/01/17 | For Sale | $1,499,000 | +39.4% | $433 / Sq Ft |
| 06/14/2013 06/14/13 | Sold | $1,075,000 | 0.0% | $319 / Sq Ft |
| 04/30/2013 04/30/13 | Pending | -- | -- | -- |
| 04/16/2013 04/16/13 | For Sale | $1,075,000 | 0.0% | $319 / Sq Ft |
| 04/09/2013 04/09/13 | Pending | -- | -- | -- |
| 04/03/2013 04/03/13 | For Sale | $1,075,000 | -- | $319 / Sq Ft |
Tax History Compared to Growth
Tax History
| Year | Tax Paid | Tax Assessment Tax Assessment Total Assessment is a certain percentage of the fair market value that is determined by local assessors to be the total taxable value of land and additions on the property. | Land | Improvement |
|---|---|---|---|---|
| 2025 | $17,618 | $1,797,800 | $1,148,900 | $648,900 |
| 2024 | $16,968 | $1,738,500 | $1,115,400 | $623,100 |
| 2023 | $16,173 | $1,588,700 | $852,800 | $735,900 |
| 2022 | $15,475 | $1,471,000 | $789,600 | $681,400 |
| 2021 | $14,932 | $1,387,700 | $744,900 | $642,800 |
| 2020 | $14,488 | $1,387,700 | $744,900 | $642,800 |
| 2019 | $6,036 | $1,347,300 | $723,200 | $624,100 |
| 2018 | $0 | $1,259,700 | $666,800 | $592,900 |
| 2017 | $12,579 | $1,131,200 | $629,100 | $502,100 |
| 2016 | $12,031 | $1,057,200 | $587,900 | $469,300 |
| 2015 | $11,471 | $988,000 | $549,400 | $438,600 |
Agents Affiliated with this Home
-
MB Associates

Seller's Agent in 2017
MB Associates
Coldwell Banker Realty - Newton
(617) 645-1360
8 in this area
131 Total Sales
-
The Drucker Group

Buyer's Agent in 2017
The Drucker Group
Compass
(202) 957-5546
3 in this area
84 Total Sales
-
H
Seller's Agent in 2013
Holly Wyner
Hammond Residential Real Estate
-
Marie Ciancarelli
M
Buyer's Agent in 2013
Marie Ciancarelli
Coldwell Banker Realty - Brookline
(617) 780-8801
11 Total Sales
Map
Source: MLS Property Information Network (MLS PIN)
MLS Number: 72174790
APN: NEWT-000024-000012-000001
- 20 Birch Hill Rd
- 90 Highland Ave
- 935 Washington St Unit 8
- 911 Washington St
- 70 Walker St Unit 2
- 34 Foster St
- 43 Walker St
- 30 Walker St
- 2 Town House Dr Unit 2
- 65 Prospect Park
- 50 Crestwood Rd
- 27 Cross St Unit A
- 36 Dexter Rd
- 449 Lowell Ave Unit 7
- 53 Gay St Unit 55
- 77 Central Ave Unit 79
- 27 Fairway Dr
- 56 & 70 Bigelow Rd
- 56 Bigelow Rd
- 326 Austin St
