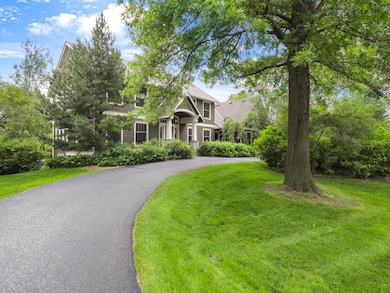
30 Blue Jay Ln Saint Paul, MN 55127
Estimated payment $8,160/month
Total Views
2,766
5
Beds
3.5
Baths
4,808
Sq Ft
$263
Price per Sq Ft
Highlights
- In Ground Pool
- Recreation Room
- Stainless Steel Appliances
- Turtle Lake Elementary School Rated A
- Den
- The kitchen features windows
About This Home
Welcome to this well-maintained and move-in ready home featuring a light-filled layout with spacious living areas and updated finishes throughout. The kitchen offers ample cabinet space and flows seamlessly into the dining and living areas—perfect for everyday living or entertaining. Generously sized bedrooms provide comfort and flexibility. Enjoy outdoor living in the private, fenced backyard and the perfect pool for summer fun. Ideal for relaxing or gatherings. Conveniently located near schools, parks, shopping. Don’t miss this opportunity!
Home Details
Home Type
- Single Family
Est. Annual Taxes
- $13,136
Year Built
- Built in 1987
Lot Details
- 1.19 Acre Lot
- Property is Fully Fenced
HOA Fees
- $167 Monthly HOA Fees
Parking
- 3 Car Attached Garage
Home Design
- Shake Siding
Interior Spaces
- 2-Story Property
- Family Room with Fireplace
- Living Room
- Den
- Recreation Room
Kitchen
- Built-In Oven
- Cooktop
- Microwave
- Dishwasher
- Stainless Steel Appliances
- The kitchen features windows
Bedrooms and Bathrooms
- 5 Bedrooms
Finished Basement
- Walk-Out Basement
- Natural lighting in basement
Pool
- In Ground Pool
Utilities
- Forced Air Heating and Cooling System
- Well
Community Details
- North Oaks HOA c/o Rowcal Association, Phone Number (651) 233-1307
Listing and Financial Details
- Assessor Parcel Number 133023130009
Map
Create a Home Valuation Report for This Property
The Home Valuation Report is an in-depth analysis detailing your home's value as well as a comparison with similar homes in the area
Home Values in the Area
Average Home Value in this Area
Tax History
| Year | Tax Paid | Tax Assessment Tax Assessment Total Assessment is a certain percentage of the fair market value that is determined by local assessors to be the total taxable value of land and additions on the property. | Land | Improvement |
|---|---|---|---|---|
| 2025 | $12,670 | $1,174,400 | $250,000 | $924,400 |
| 2024 | $12,670 | $1,103,100 | $250,000 | $853,100 |
| 2023 | $12,670 | $1,067,700 | $250,000 | $817,700 |
| 2022 | $10,466 | $933,800 | $202,100 | $731,700 |
| 2021 | $10,748 | $810,500 | $202,100 | $608,400 |
| 2020 | $10,716 | $849,200 | $202,100 | $647,100 |
| 2019 | $9,636 | $788,500 | $167,300 | $621,200 |
| 2018 | $9,606 | $763,300 | $167,300 | $596,000 |
| 2017 | $9,758 | $741,400 | $167,300 | $574,100 |
| 2016 | $10,042 | $0 | $0 | $0 |
| 2015 | $10,108 | $746,400 | $167,300 | $579,100 |
| 2014 | $9,442 | $0 | $0 | $0 |
Source: Public Records
Property History
| Date | Event | Price | Change | Sq Ft Price |
|---|---|---|---|---|
| 07/23/2025 07/23/25 | Pending | -- | -- | -- |
| 07/06/2025 07/06/25 | For Sale | $1,266,000 | -- | $263 / Sq Ft |
Source: NorthstarMLS
Purchase History
| Date | Type | Sale Price | Title Company |
|---|---|---|---|
| Warranty Deed | $880,000 | -- | |
| Warranty Deed | $660,000 | -- |
Source: Public Records
Similar Homes in Saint Paul, MN
Source: NorthstarMLS
MLS Number: 6741965
APN: 13-30-23-13-0009
Nearby Homes
- 9 Larkspur Ln
- 23 Evergreen Rd
- 1 Capaul Woods Ct
- 2 E Pleasant Lake Rd
- 4801 Kent Dr
- 5920X Hodgson Rd
- 57xx Hodgson Rd
- 217 Galtier Place
- 500 MacKubin Cir
- 4900 Hodgson Road Connection
- 4540 Snail Lake Blvd
- 599 Harbor Ct
- 550 Harbor Ct
- 592 Harbor Ct
- 640 Highway 96 W
- 720 Mercury Dr W
- 4775 Victoria St N
- 4 W Bay Ln
- 283 Timberline Trail
- 209 Dennison Ave






