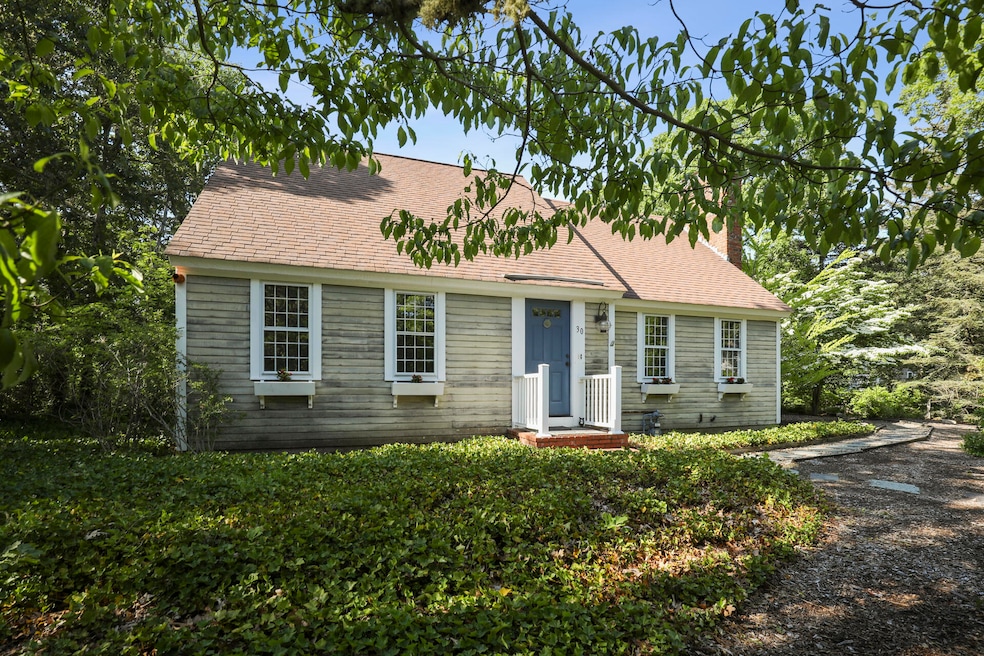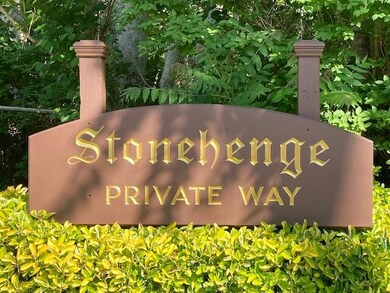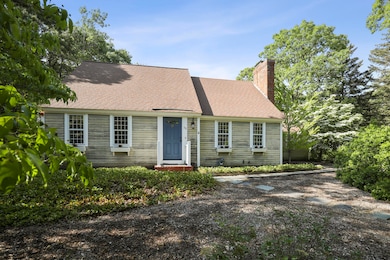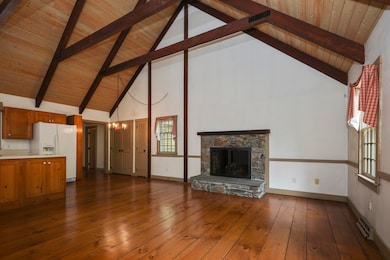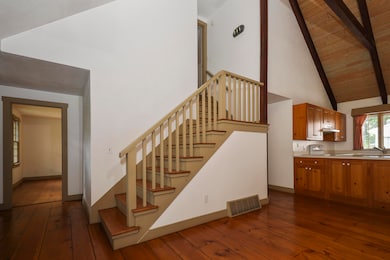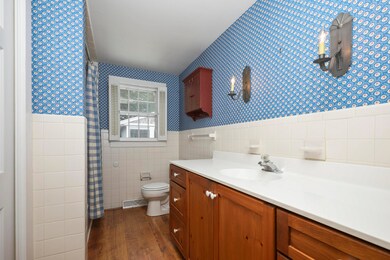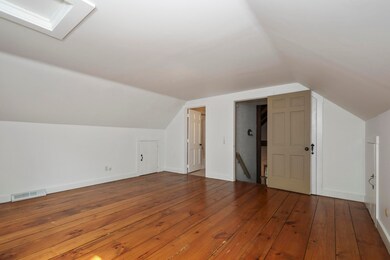
30 Bog Pond Rd Brewster, MA 02631
Estimated Value: $1,192,000 - $1,294,000
Highlights
- Cape Cod Architecture
- Deck
- Wood Flooring
- Nauset Regional High School Rated A
- Cathedral Ceiling
- 1 Fireplace
About This Home
As of September 2021Come see this charming, classic expanded Cape style home in the Stonehenge neighborhood. This 5 bedroom 3 full bath home has 2900 sq. ft. with wide plank hand nailed pine floors, beamed ceilings, fireplace and cozy screened in porch. This lovely home has a lot of character and function wells!Central air, first floor laundry 2 car garage are an added plus. Perfectly located, less than a mile from Point of Rocks beach, fabulous restaurants, and entertainment.This property is easy to show and can close quickly! Begin making your Cape Cod memories now!
Last Agent to Sell the Property
Team Van Ness
Kinlin Grover Real Estate Listed on: 06/16/2021
Last Buyer's Agent
Peter Blatz
Kinlin Grover Real Estate License #9028772
Home Details
Home Type
- Single Family
Est. Annual Taxes
- $5,439
Year Built
- Built in 1976 | Remodeled
Lot Details
- 0.7 Acre Lot
- Property fronts a private road
- Level Lot
- Property is zoned RM
Parking
- 2 Car Attached Garage
Home Design
- Cape Cod Architecture
- Poured Concrete
- Pitched Roof
- Asphalt Roof
- Shingle Siding
- Clapboard
Interior Spaces
- 2,909 Sq Ft Home
- 2-Story Property
- Beamed Ceilings
- Cathedral Ceiling
- 1 Fireplace
- Living Room
- Wood Flooring
Kitchen
- Electric Range
- Dishwasher
Bedrooms and Bathrooms
- 5 Bedrooms
- Cedar Closet
- 3 Full Bathrooms
Laundry
- Laundry Room
- Laundry on main level
Basement
- Basement Fills Entire Space Under The House
- Interior Basement Entry
Utilities
- Forced Air Heating and Cooling System
- Gas Water Heater
- Septic Tank
Additional Features
- Deck
- Property is near place of worship
Listing and Financial Details
- Assessor Parcel Number 67630
Community Details
Overview
- No Home Owners Association
Recreation
- Tennis Courts
Ownership History
Purchase Details
Home Financials for this Owner
Home Financials are based on the most recent Mortgage that was taken out on this home.Purchase Details
Purchase Details
Similar Homes in Brewster, MA
Home Values in the Area
Average Home Value in this Area
Purchase History
| Date | Buyer | Sale Price | Title Company |
|---|---|---|---|
| Blatz Jesse C | $800,000 | None Available | |
| Deboer Ft | -- | -- | |
| Deboer Janet G | $35,000 | -- |
Mortgage History
| Date | Status | Borrower | Loan Amount |
|---|---|---|---|
| Open | Blatz Jesse C | $325,000 | |
| Closed | Blatz Jesse C | $175,250 | |
| Open | Blatz Jesse C | $640,000 |
Property History
| Date | Event | Price | Change | Sq Ft Price |
|---|---|---|---|---|
| 09/21/2021 09/21/21 | Sold | $800,000 | -8.6% | $275 / Sq Ft |
| 07/30/2021 07/30/21 | Pending | -- | -- | -- |
| 06/16/2021 06/16/21 | For Sale | $875,000 | -- | $301 / Sq Ft |
Tax History Compared to Growth
Tax History
| Year | Tax Paid | Tax Assessment Tax Assessment Total Assessment is a certain percentage of the fair market value that is determined by local assessors to be the total taxable value of land and additions on the property. | Land | Improvement |
|---|---|---|---|---|
| 2025 | $8,069 | $1,172,800 | $306,600 | $866,200 |
| 2024 | $7,350 | $1,079,300 | $289,200 | $790,100 |
| 2023 | $6,048 | $865,200 | $258,200 | $607,000 |
| 2022 | $5,709 | $727,300 | $215,100 | $512,200 |
| 2021 | $5,440 | $634,000 | $187,000 | $447,000 |
| 2020 | $5,282 | $612,800 | $187,000 | $425,800 |
| 2019 | $5,066 | $590,500 | $179,900 | $410,600 |
| 2018 | $4,789 | $579,800 | $179,900 | $399,900 |
| 2017 | $5,018 | $598,100 | $215,800 | $382,300 |
| 2016 | $4,961 | $588,500 | $225,700 | $362,800 |
| 2015 | $4,764 | $576,800 | $221,300 | $355,500 |
Agents Affiliated with this Home
-
T
Seller's Agent in 2021
Team Van Ness
Kinlin Grover Real Estate
-
P
Buyer's Agent in 2021
Peter Blatz
Kinlin Grover Real Estate
Map
Source: Cape Cod & Islands Association of REALTORS®
MLS Number: 22103464
APN: BREW-000067-000000-000063
- 80 Clipper Way
- 104 Clipper Way
- 168 Yankee Dr
- 2241 Main St
- 424 Yankee Dr
- 20 Yankee Dr
- 18 Boulder Rd
- 1861 Main St
- 137 Crescent Ln Unit 137
- 137 Crescent Ln
- 107 Court Way
- 5 Jakes Ln
- 67 Long Pond Rd
- 146 Crescent Ln
- 172 Billington Ln Unit 172
- 172 Billington Ln
- 49 Billington Ln
- 49 Billington Ln Unit 49
- 9 Park Ln
- 15 Billington Ln Unit 15
- 30 Bog Pond Rd
- 293 Bog Pond Rd
- 10 Bog Pond Rd
- 25 Bog Pond Rd
- 37 Bog Pond Rd
- 300 Bog Pond Rd
- 283 Bog Pond Rd
- 0 Bog Pond Rd
- 15 Bog Pond Rd
- 49 Bog Pond Rd
- 284 Bog Pond Rd
- 119 Stonehenge Dr
- 134 Stonehenge Dr
- 8 Oakwood Rd
- 61 Bog Pond Rd
- 22 Oakwood Rd
- 274 Bog Pond Rd
- 0 Clipper Way
- 0 Clipper Way
- 0 Clipper Way
