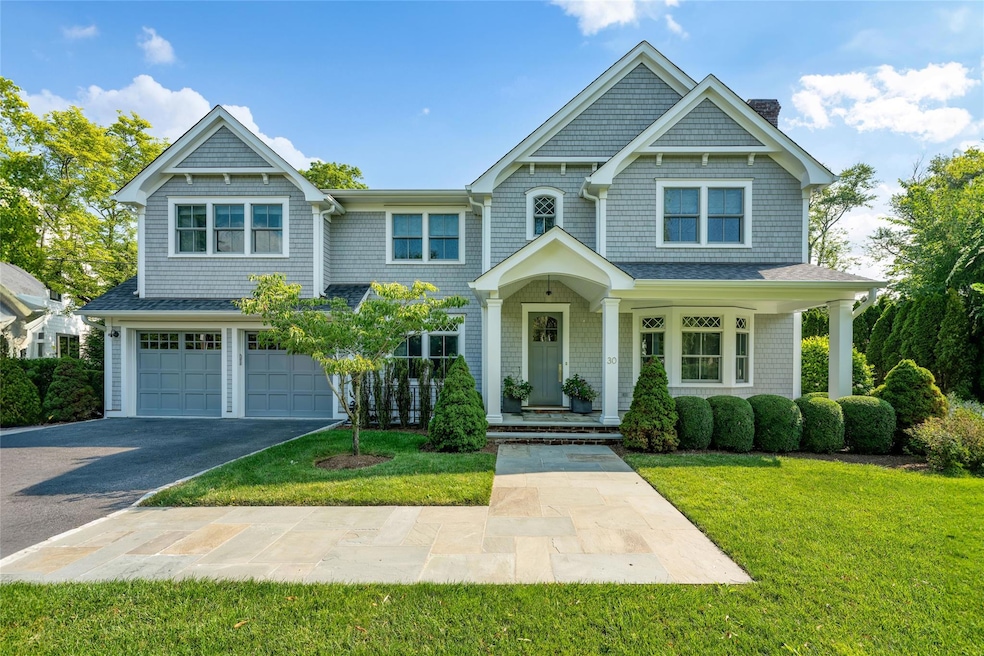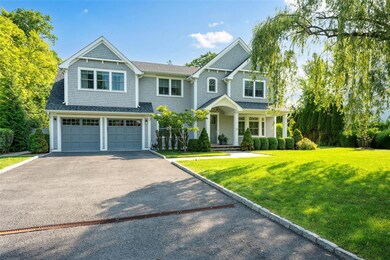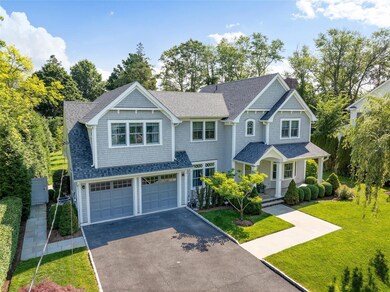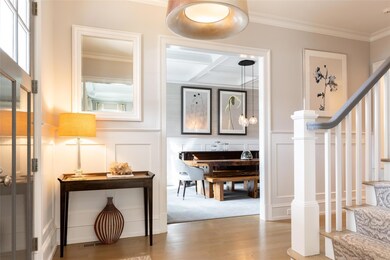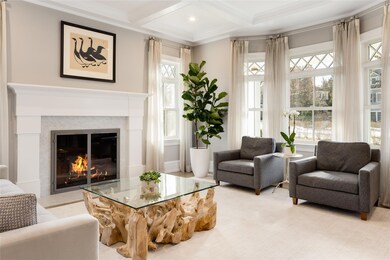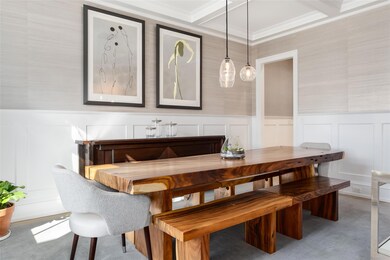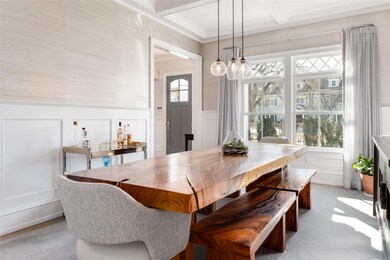
Estimated payment $28,373/month
About This Home
Built in 2017, this exquisite 6-bedroom, 5.1-bathroom home seamlessly blends timeless design with modern luxury. Nestled on a beautifully landscaped .43-acre level lot, this 6,079 SF residence is surrounded by mature trees, offering privacy and tranquility in a quiet neighborhood.
Designed for today’s lifestyle, the home boasts soaring 10'–13' ceilings on the first floor, custom millwork, coffered ceilings, and an open-concept kitchen and family room. The chef’s kitchen features custom maple cabinetry, professional-grade appliances, and seamless access to the private, oversized backyard and attached two-car garage. 2nd floor includes Primary Suite with spa-like bath and dual walk-in closets, four additional bedrooms, three full baths, and laundry room. Lower level includes 6th bedroom, full bath, extra large rec room, wet bar, home gym, wine storage and direct yard access.
Radiant heated floors in all full baths and lower level. The expansive backyard provides ample space for a pool or sport court—pool site plan available (not warranted). Walking distance to school, train and Rye Golf Club/pool. Interested buyers can inquire about purchasing the existing furnishings (with a few exceptions) for an additional cost.
This meticulously crafted home offers an unbeatable combination of elegance, functionality, and space. A must-see for discerning buyers!
Listing Agent
Julia B Fee Sothebys Int. Rlty Brokerage Phone: 914-967-4600 License #40HO1011189 Listed on: 02/10/2025

Map
Home Details
Home Type
Single Family
Est. Annual Taxes
$48,360
Year Built
2017
Lot Details
0
Parking
2
Listing Details
- Property Type: Residential
- Architectural Style: Colonial
- Property SubType: Single Family Residence
- Levels: Three Or More
- Year Built: 2017
- Attribution Contact: 914-967-4600
- Carport Y N: No
- Special Features: VirtualTour
- Property Sub Type: Detached
Interior Features
- Appliances: Dishwasher, Dryer, Freezer, Microwave, Stainless Steel Appliance(s), Gas Water Heater, Wine Refrigerator
- Interior Amenities: Cathedral Ceiling(s), Central Vacuum, Chefs Kitchen, Crown Molding, Eat-in Kitchen, High Ceilings, Marble Counters
- Fireplaces: 2
- Flooring: Combination, Hardwood, Tile
- Fireplace Features: Gas, Wood Burning
- Full Bathrooms: 5
- Half Bathrooms: 1
- Basement: Finished
- Total Bedrooms: 6
- Fireplace: Yes
- Living Area: 6079
- Basement YN: Yes
- ResoLivingAreaSource: Other
Exterior Features
- Direction Faces: South
- Construction Materials: Cedar, Shake Siding
- Fencing: Back Yard
- Patio and Porch Features: Patio, Porch
- Waterfront: No
Garage/Parking
- Garage Spaces: 2
- Garage: Yes
- Parking Description: Attached
Utilities
- Cooling: Central Air
- Heating: Hydro Air, Natural Gas, Radiant, Radiant Floor
- Laundry Features: Laundry Room
- Security: Security System
- Sewer: Public Sewer
- Utilities: Trash Collection Public
- Water Source: Public
Condo/Co-op/Association
- Senior Community: No
- Association: No
Schools
- Middle School: Rye Middle School
Lot Info
- Lot Size Acres: 0.43
- Lot Features: Landscaped, Level, Near Golf Course, Near Public Transit, Near School
- Parcel Number: 1400-153-005-00002-000-0069
- Property Attached: No
- Additional Parcels: No
Rental Info
- Lease Considered: No
Tax Info
- Tax Annual Amount: 59605
- Tax Year: 2024
MLS Schools
- Elementary School: Osborn
- High School: Rye High School
Home Values in the Area
Average Home Value in this Area
Tax History
| Year | Tax Paid | Tax Assessment Tax Assessment Total Assessment is a certain percentage of the fair market value that is determined by local assessors to be the total taxable value of land and additions on the property. | Land | Improvement |
|---|---|---|---|---|
| 2024 | $48,360 | $52,200 | $7,000 | $45,200 |
| 2023 | $59,392 | $52,200 | $7,000 | $45,200 |
| 2022 | $57,607 | $52,200 | $7,000 | $45,200 |
| 2021 | $57,556 | $52,200 | $7,000 | $45,200 |
| 2020 | $56,613 | $52,200 | $7,000 | $45,200 |
| 2019 | $22,922 | $52,200 | $7,000 | $45,200 |
| 2018 | $34,174 | $52,200 | $7,000 | $45,200 |
| 2017 | $12,688 | $42,700 | $7,000 | $35,700 |
| 2016 | $8,514 | $21,100 | $7,000 | $14,100 |
| 2015 | -- | $21,100 | $7,000 | $14,100 |
| 2014 | -- | $21,100 | $7,000 | $14,100 |
| 2013 | -- | $21,100 | $7,000 | $14,100 |
Property History
| Date | Event | Price | Change | Sq Ft Price |
|---|---|---|---|---|
| 02/21/2025 02/21/25 | Pending | -- | -- | -- |
| 02/16/2025 02/16/25 | Off Market | $4,395,000 | -- | -- |
| 02/10/2025 02/10/25 | For Sale | $4,395,000 | +29.3% | $723 / Sq Ft |
| 06/13/2018 06/13/18 | Sold | $3,400,000 | -14.9% | $559 / Sq Ft |
| 04/07/2017 04/07/17 | Pending | -- | -- | -- |
| 04/07/2017 04/07/17 | For Sale | $3,995,000 | -- | $657 / Sq Ft |
Purchase History
| Date | Type | Sale Price | Title Company |
|---|---|---|---|
| Bargain Sale Deed | $3,413,600 | Future Title Agency Inc | |
| Bargain Sale Deed | $1,547,000 | Benchmark Title | |
| Bargain Sale Deed | $875,000 | -- | |
| Interfamily Deed Transfer | -- | Lawyers Title Insurance Corp |
Mortgage History
| Date | Status | Loan Amount | Loan Type |
|---|---|---|---|
| Open | $1,000,000 | New Conventional | |
| Previous Owner | $600,000 | New Conventional | |
| Previous Owner | $250,000 | Credit Line Revolving |
Similar Homes in Rye, NY
Source: OneKey® MLS
MLS Number: 809194
APN: 1400-153-005-00002-000-0069
- 15 Bradford Ave
- 16 Johnson Place
- 9 Walker Ave
- 7 Drake Ave
- 4 Bixby Ct
- 9 John Jay Place
- 1 Eldredge Place
- 14 Anchor Dr
- 89 Oakland Ave
- 7 Orchard Place
- 37 Oakland Beach Ave
- 10 Beaver Landing
- 70 Oakland Ave
- 51 Harding Dr
- 27 Greenhaven Rd
- 11 Parsons St
- 332 Sterling Ave
- 720 Milton Rd Unit 3D West
- 720 Milton Rd Unit H6
- 720 Milton Rd Unit S1E
