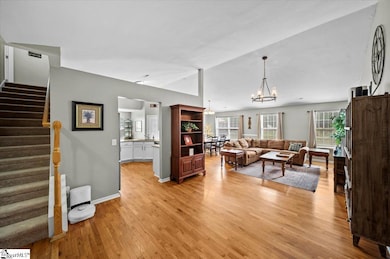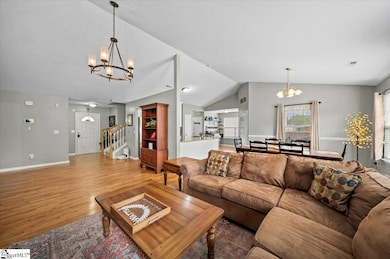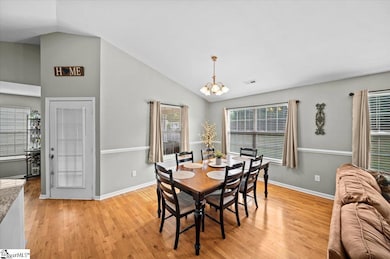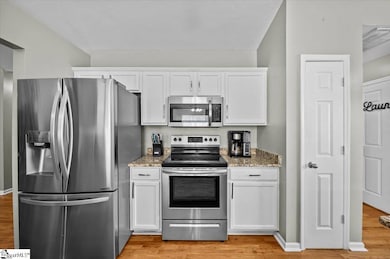
30 Brisbane Dr Fountain Inn, SC 29644
Estimated payment $1,765/month
Highlights
- Open Floorplan
- Traditional Architecture
- Bonus Room
- Fountain Inn Elementary School Rated A-
- Wood Flooring
- Great Room
About This Home
Welcome to this beautifully maintained one-story home with a spacious bonus room. No HOA! Located just one mile from the heart of downtown Fountain Inn, you’ll enjoy easy access to local shops, restaurants, and community events. Easy access to a section of the Swamp Rabbit Trail in the neighborhood, perfect for biking, walking, or jogging through scenic surroundings. Fully fenced backyard, ideal for pets or play, and enjoy evenings around the extra patio pad—a perfect spot for a firepit or outdoor entertaining. A dedicated storage building in the backyard offers added space for tools, equipment, or seasonal decor.
Home Details
Home Type
- Single Family
Est. Annual Taxes
- $1,568
Year Built
- Built in 2006
Lot Details
- 10,454 Sq Ft Lot
- Lot Dimensions are 64 x 162
- Fenced Yard
Home Design
- Traditional Architecture
- Slab Foundation
- Vinyl Siding
Interior Spaces
- 1,600-1,799 Sq Ft Home
- 1.5-Story Property
- Open Floorplan
- Smooth Ceilings
- Great Room
- Breakfast Room
- Bonus Room
- Pull Down Stairs to Attic
Kitchen
- Free-Standing Electric Range
- Built-In Microwave
- Granite Countertops
Flooring
- Wood
- Carpet
Bedrooms and Bathrooms
- 3 Main Level Bedrooms
- 2 Full Bathrooms
Laundry
- Laundry Room
- Laundry on main level
Parking
- 2 Car Attached Garage
- Garage Door Opener
Outdoor Features
- Covered patio or porch
- Outbuilding
Schools
- Fountain Inn Elementary School
- Bryson Middle School
- Fountain Inn High School
Utilities
- Forced Air Heating System
- Heat Pump System
- Electric Water Heater
- Cable TV Available
Community Details
- Country Chase Subdivision
Listing and Financial Details
- Assessor Parcel Number 0360.01-01-100.00
Map
Home Values in the Area
Average Home Value in this Area
Tax History
| Year | Tax Paid | Tax Assessment Tax Assessment Total Assessment is a certain percentage of the fair market value that is determined by local assessors to be the total taxable value of land and additions on the property. | Land | Improvement |
|---|---|---|---|---|
| 2024 | $1,567 | $7,310 | $1,080 | $6,230 |
| 2023 | $1,567 | $7,310 | $1,080 | $6,230 |
| 2022 | $1,534 | $7,310 | $1,080 | $6,230 |
| 2021 | $1,522 | $7,310 | $1,080 | $6,230 |
| 2020 | $1,591 | $7,120 | $1,080 | $6,040 |
| 2019 | $2,603 | $6,940 | $1,260 | $5,680 |
| 2018 | $2,559 | $6,940 | $1,260 | $5,680 |
| 2017 | $2,394 | $6,940 | $1,260 | $5,680 |
| 2016 | $2,331 | $115,700 | $21,000 | $94,700 |
| 2015 | $2,331 | $115,700 | $21,000 | $94,700 |
| 2014 | $1,996 | $100,900 | $23,000 | $77,900 |
Property History
| Date | Event | Price | Change | Sq Ft Price |
|---|---|---|---|---|
| 07/11/2025 07/11/25 | For Sale | $295,000 | +55.3% | $184 / Sq Ft |
| 03/05/2020 03/05/20 | Sold | $190,000 | -2.5% | $106 / Sq Ft |
| 01/24/2020 01/24/20 | Pending | -- | -- | -- |
| 01/03/2020 01/03/20 | For Sale | $194,900 | -- | $108 / Sq Ft |
Purchase History
| Date | Type | Sale Price | Title Company |
|---|---|---|---|
| Warranty Deed | $190,000 | None Available | |
| Warranty Deed | $177,012 | None Available | |
| Deed | $118,500 | -- | |
| Special Warranty Deed | $85,000 | -- | |
| Legal Action Court Order | $2,500 | -- | |
| Deed | $161,000 | None Available | |
| Deed | $448,000 | None Available |
Mortgage History
| Date | Status | Loan Amount | Loan Type |
|---|---|---|---|
| Open | $6,000 | Second Mortgage Made To Cover Down Payment | |
| Open | $170,300 | New Conventional | |
| Previous Owner | $17,236 | FHA | |
| Previous Owner | $7,832 | FHA | |
| Previous Owner | $116,353 | FHA | |
| Previous Owner | $152,950 | Purchase Money Mortgage |
Similar Homes in Fountain Inn, SC
Source: Greater Greenville Association of REALTORS®
MLS Number: 1562956
APN: 0360.01-01-100.00
- 208 Catterick Way
- 5 Caulfield Ct
- 105 Queensland Ct
- 204 Woodfield Ave
- 119A Woodland Dr
- 630 Hellams St
- 113 Queensland Ct
- 708 Sugar Maple Ct
- 513 Scarlet Oak Dr
- 416 Scarlet Oak Dr
- 600 Gulliver St
- 227 Watauga Rd
- 225 Watauga Rd
- 204 Dexter Bend Ct
- 106 Thackston St
- 1105 Autumn Leaf Ln
- 3 Wenck Cir
- 139 Hughes St
- 300 Woodvale Ave
- 106 Sylvester St
- 236 Addlestone Cir
- 408 Raspberry Ln
- 500 Fairview St
- 205 Bryland Way
- 213 Bryland Way
- 106 Gramercy Woods Ln Unit Banyan
- 278 Bryland Way
- 15 Gramercy Woods Ln Unit Sequoia
- 101 Looneybrook Dr
- 7 Gramercy Woods Ln Unit Cypress
- 267 Bryland Way
- 52 Thorne St
- 116 Aspen Valley Trail
- 2 Palisades Knoll Dr
- 217 N Nelson Dr
- 304 Ashborne Ln
- 314 Ashborne Ln
- 611 Goldburn Way
- 400 Ashborne Ln
- 618 Goldburn Way






