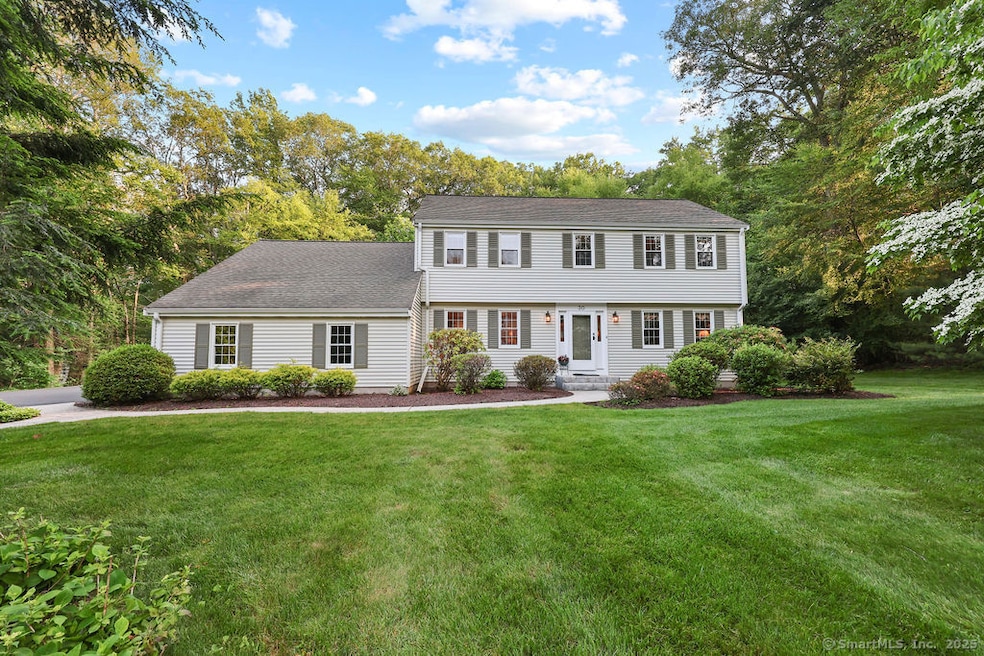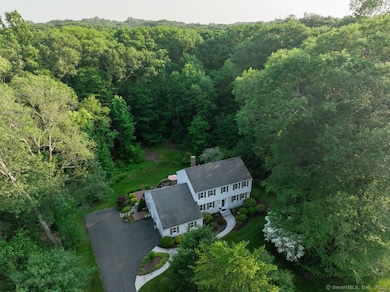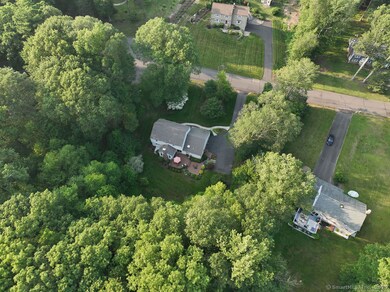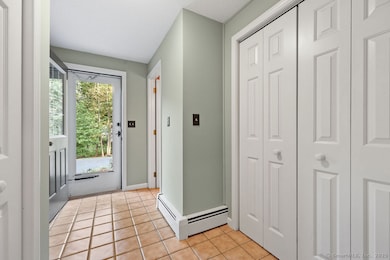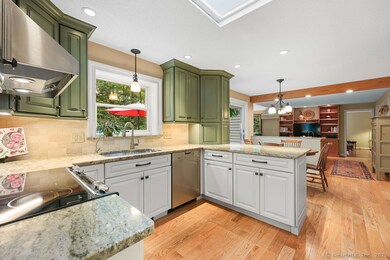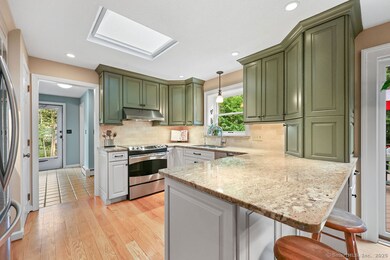
30 Butternut Ln Weatogue, CT 06089
Estimated payment $3,869/month
Highlights
- Open Floorplan
- Colonial Architecture
- Attic
- Latimer Lane School Rated A
- Deck
- 1 Fireplace
About This Home
Welcome to 30 Butternut Lane - a beautifully maintained 4-bedroom, 2.5-bath home tucked away on over an acre in one of Weatogue's most peaceful cul-de-sacs. This property blends comfort, space, and thoughtful updates in a location that's hard to beat. Inside, the first floor features gleaming hardwood floors and a freshly remodeled kitchen with granite countertops, stainless steel appliances, and a layout that makes both cooking and entertaining a breeze. The adjacent vaulted family room, centered around a cozy wood-burning fireplace, creates a warm and welcoming gathering space filled with natural light. The formal living room is another highlight, offering a large picture window that frames the back yard and built-in bookshelves that add charm and function. Whether you're curling up with a book or hosting guests, this space is both stylish and versatile. Upstairs, the spacious primary suite includes a walk-in closet and an updated bath with a double vanity, offering a private retreat at the end of the day. Three additional bedrooms provide flexibility for guest rooms, office space, or hobbies. Step outside to a large outdoor deck overlooking the landscaped backyard - perfect for dining, relaxing, or enjoying the peace and quiet of this cul-de-sac setting. With over an acre of land, there's room for gardening, play, or simply enjoying nature.
Listing Agent
Berkshire Hathaway NE Prop. License #RES.0781861 Listed on: 06/14/2025

Home Details
Home Type
- Single Family
Est. Annual Taxes
- $9,665
Year Built
- Built in 1984
Lot Details
- 1.03 Acre Lot
- Garden
- Property is zoned R-40
Home Design
- Colonial Architecture
- Concrete Foundation
- Frame Construction
- Shingle Roof
- Vinyl Siding
Interior Spaces
- 2,341 Sq Ft Home
- Open Floorplan
- Ceiling Fan
- 1 Fireplace
- Concrete Flooring
Kitchen
- Oven or Range
- Microwave
- Dishwasher
Bedrooms and Bathrooms
- 4 Bedrooms
Laundry
- Laundry on main level
- Dryer
- Washer
Attic
- Pull Down Stairs to Attic
- Unfinished Attic
Unfinished Basement
- Basement Fills Entire Space Under The House
- Basement Storage
Parking
- 2 Car Garage
- Parking Deck
- Automatic Garage Door Opener
- Private Driveway
Outdoor Features
- Deck
- Rain Gutters
Location
- Property is near shops
- Property is near a golf course
Schools
- Latimer Lane Elementary School
- Henry James Middle School
- Simsbury High School
Utilities
- Central Air
- Mini Split Air Conditioners
- Hot Water Heating System
- Heating System Uses Oil
- Heating System Uses Oil Above Ground
- Underground Utilities
- Hot Water Circulator
- Oil Water Heater
- Cable TV Available
Listing and Financial Details
- Assessor Parcel Number 702244
Map
Home Values in the Area
Average Home Value in this Area
Tax History
| Year | Tax Paid | Tax Assessment Tax Assessment Total Assessment is a certain percentage of the fair market value that is determined by local assessors to be the total taxable value of land and additions on the property. | Land | Improvement |
|---|---|---|---|---|
| 2024 | $9,665 | $290,150 | $80,850 | $209,300 |
| 2023 | $9,233 | $290,150 | $80,850 | $209,300 |
| 2022 | $9,069 | $234,760 | $87,820 | $146,940 |
| 2021 | $9,069 | $234,760 | $87,820 | $146,940 |
| 2020 | $8,707 | $234,760 | $87,820 | $146,940 |
| 2019 | $8,761 | $234,760 | $87,820 | $146,940 |
| 2018 | $8,825 | $234,760 | $87,820 | $146,940 |
| 2017 | $8,337 | $215,090 | $85,580 | $129,510 |
| 2016 | $7,984 | $215,090 | $85,580 | $129,510 |
| 2015 | $7,984 | $215,090 | $85,580 | $129,510 |
| 2014 | $7,988 | $215,090 | $85,580 | $129,510 |
Property History
| Date | Event | Price | Change | Sq Ft Price |
|---|---|---|---|---|
| 06/21/2025 06/21/25 | For Sale | $550,000 | -- | $235 / Sq Ft |
Purchase History
| Date | Type | Sale Price | Title Company |
|---|---|---|---|
| Quit Claim Deed | -- | None Available |
Mortgage History
| Date | Status | Loan Amount | Loan Type |
|---|---|---|---|
| Previous Owner | $107,000 | No Value Available |
Similar Homes in the area
Source: SmartMLS
MLS Number: 24101915
APN: SIMS-000017E-000204-000001
- 10 Andrew Dr
- 4 Joseph Dr
- 15 Woodcliff Dr
- 10 Clover Ln
- 302 Bushy Hill Rd
- 9 Kings Rd
- 17 Merrywood
- 33 Deer Park Rd
- 41 Blue Ridge Dr
- 32 Knoll Ln Unit 32
- 1 Nilas Way
- 4 Knoll Ln
- 76 Rosewood Rd
- 16 Riverwalk Dr Unit 16
- 7 Tallwood Ln
- 16 Deer Park Rd
- 40 Climax Rd
- 15 Sand Hill Rd
- 1 Nod Brook Dr
- 2 Pennington Dr
