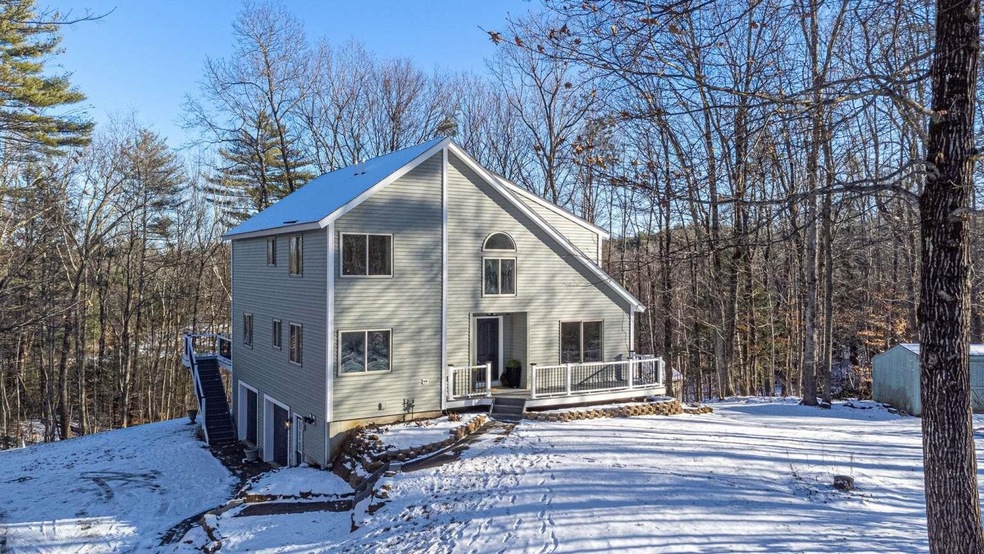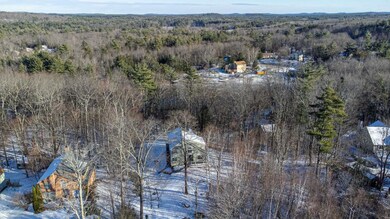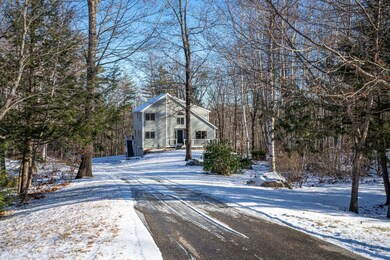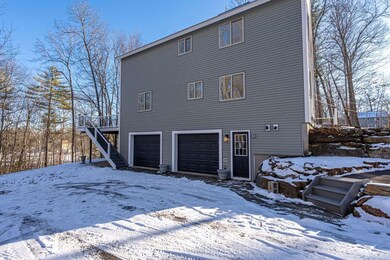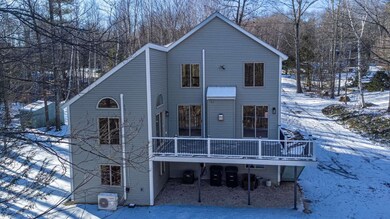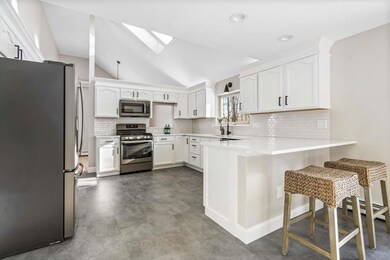
30 Caleb Dr Danville, NH 03819
Estimated Value: $616,000 - $701,381
Highlights
- Water Views
- Contemporary Architecture
- Wooded Lot
- Deck
- Pond
- Cathedral Ceiling
About This Home
As of February 2023Completely renovated! Located in Danville's very popular Colby Pond neighborhood. Large windows allow for light filled rooms and scenic views. Starting on the upper story, there are 3 bedrooms including a large primary with en suite. Another full bath just off the open foyer serving the two other upstairs bedrooms. The first floor has a 4th bedroom, as well as an additional full bath, complete with it's own shower and separate laundry. Exiting the foyer there is a very spacious formal living room with hardwood floors, a gas fireplace and double sliders leading to your 35' deck with wonderful views of trees and a pond. A step down into a sunken formal dining room is a third slider to the deck as well. The kitchen is outfitted with slate "GE Adora" appliances, a gas range and brand new quartz counters. Another room extending off the kitchen could either be used as a living room or an informal dining area. Finally, the ground level has an over sized two car garage, a 35' workshop complete with its own sub panel and endless possibilities. Just off the workshop is a tucked away office outfitted with custom built ins and gorgeous views. Some of the upgrades to this home are as follows... NEW siding, roof, decks, flooring, doors, trim, paint, kitchen, baths, vanities, sinks, faucets, toilets, plumbing and electrical. Efficient propane heating system, pex plumbing, town water, and Central A/C throughout. This is truly a turn key home in immaculate condition.
Home Details
Home Type
- Single Family
Est. Annual Taxes
- $8,032
Year Built
- Built in 1997
Lot Details
- 1.41 Acre Lot
- Lot Sloped Up
- Wooded Lot
Parking
- 2 Car Garage
- Driveway
Home Design
- Contemporary Architecture
- Concrete Foundation
- Wood Frame Construction
- Architectural Shingle Roof
- Vinyl Siding
- Radon Mitigation System
Interior Spaces
- 2-Story Property
- Cathedral Ceiling
- Whole House Fan
- Ceiling Fan
- Skylights
- Gas Fireplace
- Dining Area
- Water Views
- Attic
Kitchen
- Gas Range
- Microwave
- Dishwasher
Flooring
- Bamboo
- Carpet
- Tile
- Vinyl
Bedrooms and Bathrooms
- 4 Bedrooms
- En-Suite Primary Bedroom
- 3 Full Bathrooms
Laundry
- Laundry on main level
- Washer and Dryer Hookup
Finished Basement
- Heated Basement
- Walk-Out Basement
- Natural lighting in basement
Outdoor Features
- Pond
- Deck
- Shed
Utilities
- Air Conditioning
- Zoned Heating
- Hot Water Heating System
- Heating System Uses Gas
- Underground Utilities
- 200+ Amp Service
- Separate Water Meter
- Electric Water Heater
- Septic Tank
- Leach Field
- High Speed Internet
- Cable TV Available
Listing and Financial Details
- Legal Lot and Block 58 / 66
Ownership History
Purchase Details
Home Financials for this Owner
Home Financials are based on the most recent Mortgage that was taken out on this home.Purchase Details
Home Financials for this Owner
Home Financials are based on the most recent Mortgage that was taken out on this home.Purchase Details
Home Financials for this Owner
Home Financials are based on the most recent Mortgage that was taken out on this home.Purchase Details
Home Financials for this Owner
Home Financials are based on the most recent Mortgage that was taken out on this home.Similar Homes in the area
Home Values in the Area
Average Home Value in this Area
Purchase History
| Date | Buyer | Sale Price | Title Company |
|---|---|---|---|
| Laracuente Julio | $600,000 | None Available | |
| Laracuente Julio | $600,000 | None Available | |
| Terry William S | -- | None Available | |
| Terry William S | -- | None Available | |
| Terry William S | $325,000 | -- | |
| Cote Robert E | $174,900 | -- | |
| Terry William S | $325,000 | -- | |
| Cote Robert E | $174,900 | -- |
Mortgage History
| Date | Status | Borrower | Loan Amount |
|---|---|---|---|
| Open | Laracuente Julio | $534,000 | |
| Closed | Laracuente Julio | $534,000 | |
| Previous Owner | Mbs Real Prop Inv Llc | $371,134 | |
| Previous Owner | Terry William S | $169,700 | |
| Previous Owner | Terry William S | $65,700 | |
| Previous Owner | Cote Robert E | $260,000 | |
| Previous Owner | Cote Robert E | $30,000 |
Property History
| Date | Event | Price | Change | Sq Ft Price |
|---|---|---|---|---|
| 02/17/2023 02/17/23 | Sold | $600,000 | +1.9% | $197 / Sq Ft |
| 12/20/2022 12/20/22 | Pending | -- | -- | -- |
| 12/16/2022 12/16/22 | For Sale | $589,000 | +44.7% | $193 / Sq Ft |
| 10/15/2022 10/15/22 | Off Market | $407,000 | -- | -- |
| 10/14/2022 10/14/22 | Sold | $407,000 | +3.2% | $155 / Sq Ft |
| 08/25/2022 08/25/22 | Pending | -- | -- | -- |
| 08/04/2022 08/04/22 | For Sale | $394,300 | -- | $150 / Sq Ft |
Tax History Compared to Growth
Tax History
| Year | Tax Paid | Tax Assessment Tax Assessment Total Assessment is a certain percentage of the fair market value that is determined by local assessors to be the total taxable value of land and additions on the property. | Land | Improvement |
|---|---|---|---|---|
| 2024 | $8,833 | $399,500 | $127,000 | $272,500 |
| 2023 | $9,940 | $394,300 | $127,000 | $267,300 |
| 2022 | $7,732 | $394,300 | $127,000 | $267,300 |
| 2021 | $7,965 | $394,300 | $127,000 | $267,300 |
| 2020 | $8,032 | $305,400 | $91,500 | $213,900 |
| 2019 | $8,570 | $305,400 | $91,500 | $213,900 |
| 2018 | $8,533 | $305,400 | $91,500 | $213,900 |
| 2017 | $8,628 | $305,400 | $91,500 | $213,900 |
| 2016 | $8,139 | $305,400 | $91,500 | $213,900 |
| 2015 | $7,726 | $258,900 | $76,800 | $182,100 |
| 2014 | $7,676 | $258,900 | $76,800 | $182,100 |
| 2013 | $7,337 | $258,900 | $76,800 | $182,100 |
Agents Affiliated with this Home
-
Jason Saphire

Seller's Agent in 2023
Jason Saphire
www.HomeZu.com
(877) 249-5478
1 in this area
1,347 Total Sales
-
Matt Riley
M
Buyer's Agent in 2023
Matt Riley
BHHS Verani Bedford
(603) 714-4663
1 in this area
44 Total Sales
-
Paul McInnis

Seller's Agent in 2022
Paul McInnis
Paul McInnis LLC
(603) 770-6677
1 in this area
75 Total Sales
-
Justin Conway

Seller Co-Listing Agent in 2022
Justin Conway
Paul McInnis LLC
(603) 964-1301
1 in this area
78 Total Sales
Map
Source: PrimeMLS
MLS Number: 4939247
APN: DNVL-000001-000066-000058
- 17 Brightstone Cir Unit 15
- 23 Brightstone Cir Unit 18
- 55 Driftwood Cir Unit 21
- 72 Cheney Ln Unit A
- 52 Sandown Rd
- 167 Colby Rd
- 133 Main St
- 211 North Rd
- 217 North Rd
- 54 Judith St
- 17 Brightstone Way Unit 15
- 23 Brightstone Way Unit 18
- 21 Brightstone Way Unit 17
- 15 Brightstone Way Unit 14
- 30 Driftwood Cir Unit 11
- 96 Cotton Farm Rd
- 5 Phillipswood Rd
- 57 Compromise Ln
- 3 Timothy St
- 35 Higgins Ave
