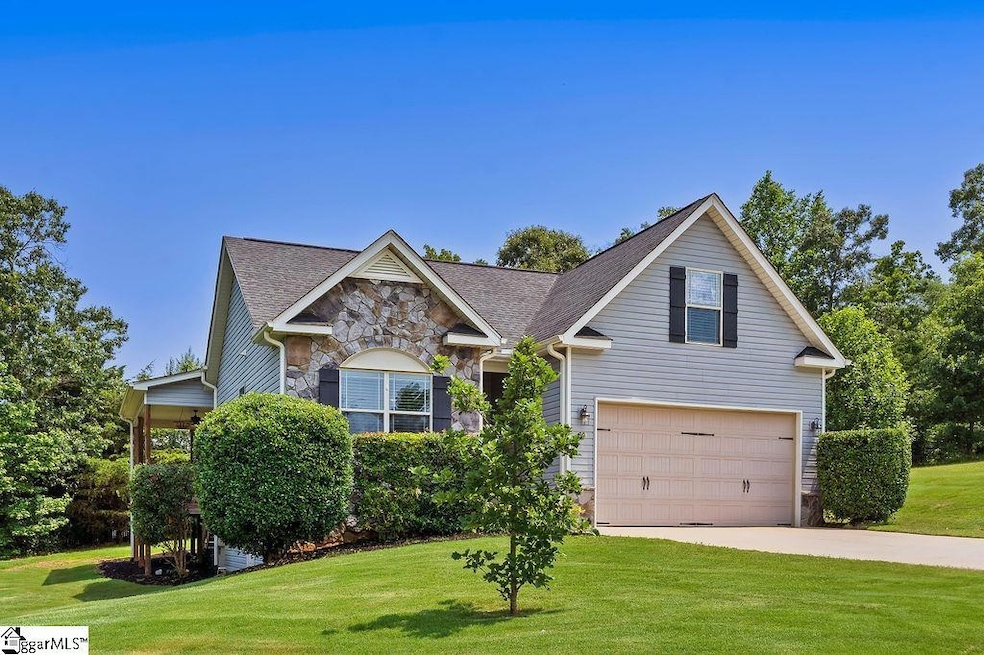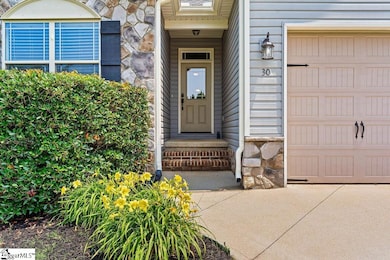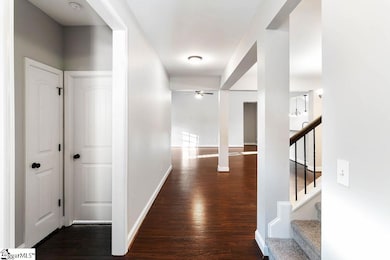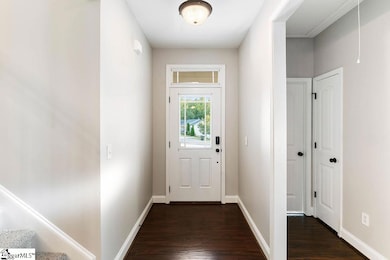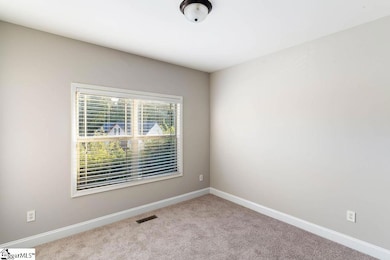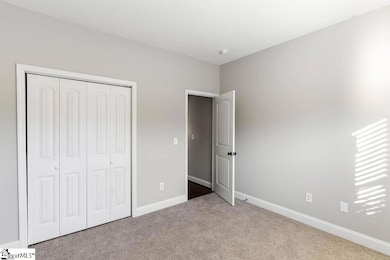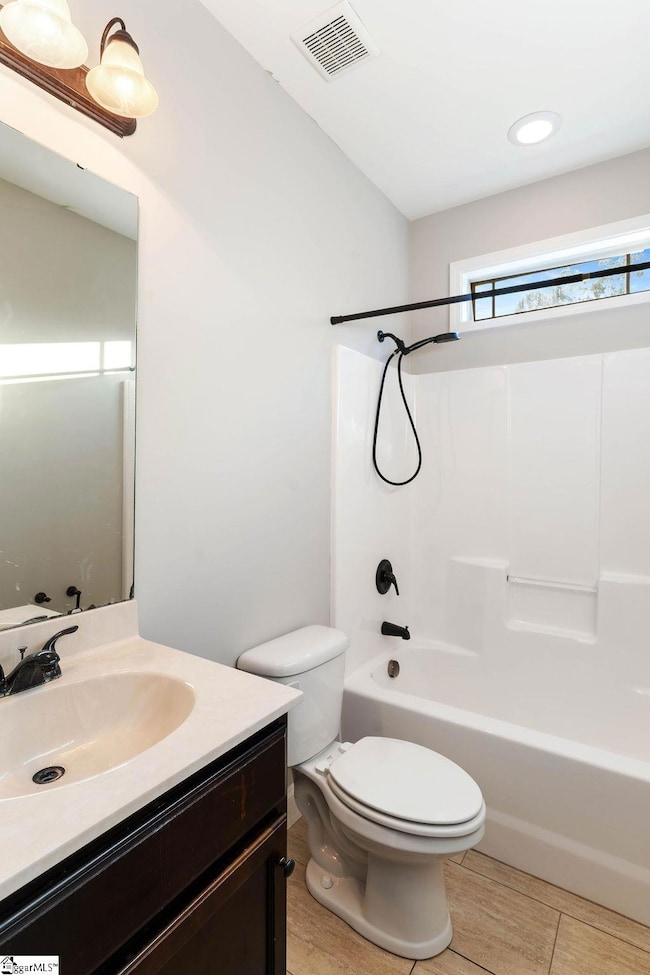Estimated payment $2,344/month
Highlights
- Open Floorplan
- Cathedral Ceiling
- Granite Countertops
- Craftsman Architecture
- Bonus Room
- Breakfast Room
About This Home
Freshly painted and new carpet, you do not want to miss this beauty, tucked away at the end of a quiet cul-de-sac, this beautifully maintained home sits on over half an acre and is the perfect blend of comfort, space, and convenience. Step inside to find vaulted ceilings, Freshly Painted walls and laminate hardwood floors throughout the main living area, creating a warm and inviting atmosphere. The open, split-bedroom floor plan provides both functionality and privacy, with a spacious Family/Great Room that flows seamlessly into the kitchen, breakfast nook, and dining room. Upstairs, a large rec room has endless possibilities—ideal for a home office, playroom, or guest space. Enjoy the outdoors year-round on the oversized covered back porch overlooking the expansive backyard—perfect for entertaining or simply relaxing. The stand-up crawl space is powered and provides ample storage options. Additional updates include a recently replaced dual-zoned HVAC system, Gutter Guards with a transferable lifetime warranty, and fresh carpet throughout. Appliances—including the refrigerator, dishwasher, washer, and dryer—all convey, making this home truly move-in ready. Located just minutes from Wade Hampton Blvd., BMW, and downtown Greer, this small, charming neighborhood has both tranquility and accessibility. This is a rare opportunity for USDA 100% financing eligibility. Don’t wait—schedule your showing today and see why the sellers found it so hard to say goodbye! Refrigerator bought new in April 2023
Home Details
Home Type
- Single Family
Est. Annual Taxes
- $2,293
Year Built
- Built in 2015
Lot Details
- 0.57 Acre Lot
- Lot Dimensions are 49x169x57x191x240
- Cul-De-Sac
- Few Trees
Home Design
- Craftsman Architecture
- Architectural Shingle Roof
- Vinyl Siding
- Aluminum Trim
- Stone Exterior Construction
Interior Spaces
- 2,000-2,199 Sq Ft Home
- 1.5-Story Property
- Open Floorplan
- Smooth Ceilings
- Cathedral Ceiling
- Gas Log Fireplace
- Insulated Windows
- Tilt-In Windows
- Living Room
- Dining Room
- Bonus Room
- Crawl Space
- Fire and Smoke Detector
Kitchen
- Breakfast Room
- Free-Standing Electric Range
- Built-In Microwave
- Dishwasher
- Granite Countertops
- Disposal
Flooring
- Carpet
- Laminate
- Ceramic Tile
Bedrooms and Bathrooms
- 3 Main Level Bedrooms
- Split Bedroom Floorplan
- Walk-In Closet
- 2 Full Bathrooms
- Garden Bath
Laundry
- Laundry Room
- Laundry on main level
Attic
- Storage In Attic
- Pull Down Stairs to Attic
Parking
- 2 Car Attached Garage
- Garage Door Opener
Outdoor Features
- Front Porch
Schools
- Chandler Creek Elementary School
- Greer Middle School
- Greer High School
Utilities
- Forced Air Heating and Cooling System
- Electric Water Heater
- Septic Tank
- Cable TV Available
Community Details
- Sharon Ridge Subdivision
- Mandatory Home Owners Association
Listing and Financial Details
- Assessor Parcel Number 0537210100900
Map
Home Values in the Area
Average Home Value in this Area
Tax History
| Year | Tax Paid | Tax Assessment Tax Assessment Total Assessment is a certain percentage of the fair market value that is determined by local assessors to be the total taxable value of land and additions on the property. | Land | Improvement |
|---|---|---|---|---|
| 2024 | $2,293 | $13,910 | $2,210 | $11,700 |
| 2023 | $2,293 | $9,810 | $1,380 | $8,430 |
| 2022 | $1,515 | $9,810 | $1,380 | $8,430 |
| 2021 | $1,499 | $9,810 | $1,380 | $8,430 |
| 2020 | $4,282 | $13,780 | $1,800 | $11,980 |
| 2019 | $1,475 | $9,190 | $1,200 | $7,990 |
| 2018 | $1,471 | $9,190 | $1,200 | $7,990 |
| 2017 | $1,436 | $9,190 | $1,200 | $7,990 |
| 2016 | $1,378 | $229,730 | $30,000 | $199,730 |
| 2015 | $157 | $30,000 | $30,000 | $0 |
| 2014 | $189 | $38,000 | $38,000 | $0 |
Property History
| Date | Event | Price | List to Sale | Price per Sq Ft | Prior Sale |
|---|---|---|---|---|---|
| 11/26/2025 11/26/25 | For Sale | $409,000 | +12.1% | $205 / Sq Ft | |
| 04/21/2023 04/21/23 | Sold | $364,900 | +1.6% | $182 / Sq Ft | View Prior Sale |
| 02/15/2023 02/15/23 | Price Changed | $359,000 | -4.8% | $180 / Sq Ft | |
| 01/06/2023 01/06/23 | For Sale | $377,000 | -- | $189 / Sq Ft |
Purchase History
| Date | Type | Sale Price | Title Company |
|---|---|---|---|
| Deed | $364,900 | None Listed On Document | |
| Interfamily Deed Transfer | -- | None Available | |
| Deed | $229,900 | None Available | |
| Deed | $30,000 | -- |
Mortgage History
| Date | Status | Loan Amount | Loan Type |
|---|---|---|---|
| Open | $372,745 | VA | |
| Previous Owner | $229,900 | VA | |
| Previous Owner | $160,000 | New Conventional |
Source: Greater Greenville Association of REALTORS®
MLS Number: 1575921
APN: 0537.21-01-009.00
- 10 Kimbrells Cove Ln
- 1017 River Rd
- 00 Memorial Drive Extension
- 512 Presley Ct
- 204 Tot Howell Rd
- 17 Cunningham Point Ct
- 120 Aleppo Ln
- 2528 Motherwell Dr
- 111 Williamsburg Dr
- 1290 Ansel School Rd
- 625 Ashley Commons Ct
- 209 Endless Dr
- 24160 Valley Creek Dr
- 708 Austin Woods Ct
- 412 Isaqueena Dr
- 2630 N Lee Cir
- 310 Saint Croix Ct
- 8 Nigh Oak Trace
- 112 Dogwood Dr
- 810 Ansel School Rd
- 35 Tiny Time Ln
- 2 Tiny Home Cir
- 24 Tidworth Dr
- 30 Brooklet Trail
- 2291 N Highway 101
- 140 Grove Point
- 206 Hillside Dr
- 101 Chandler Rd
- 800 Mountain View Ct Unit B
- 325 Hampton Ridge Dr
- 1102 W Poinsett St
- 138 Spring St Unit ID1234774P
- 108 Fuller St Unit ID1234791P
- 213 Meritage St
- 101 Northview Dr
- 117 Pine St
- 439 S Buncombe Rd
- 36 Jones Creek Cir
- 201 Kramer Ct
- 300 Connecticut Ave
