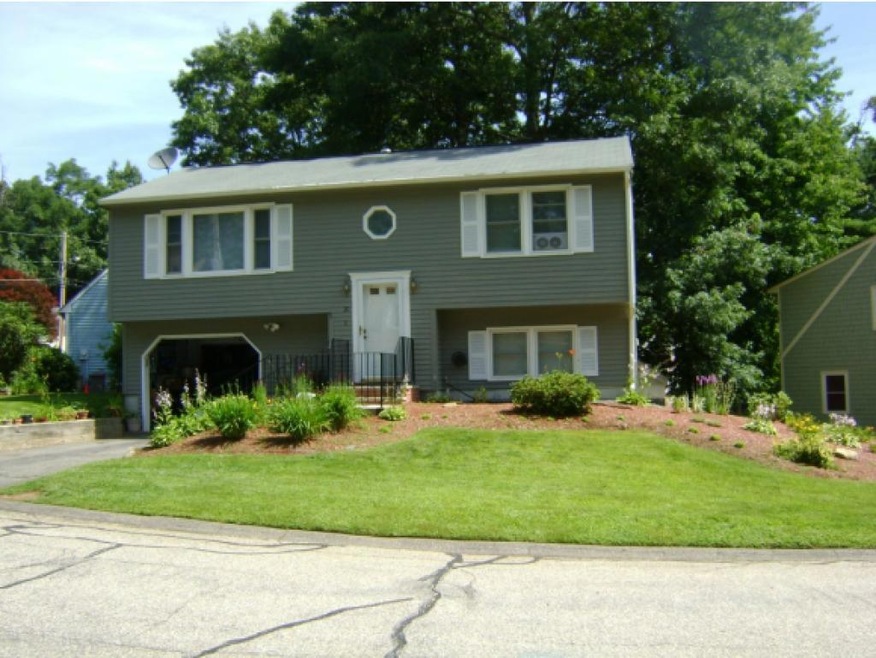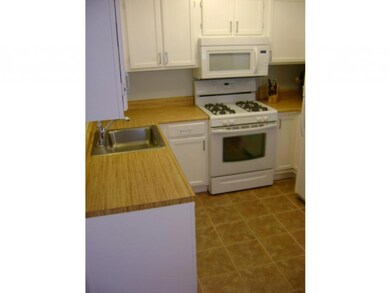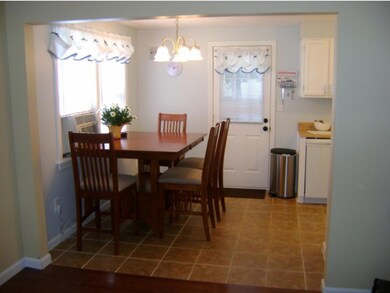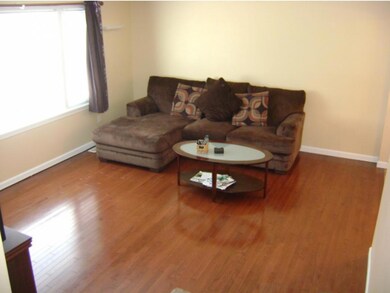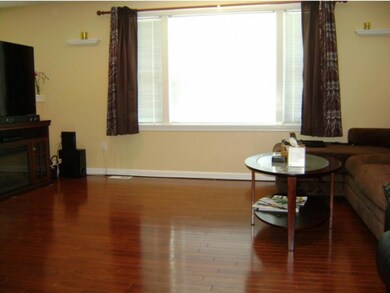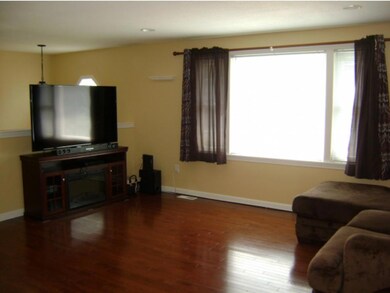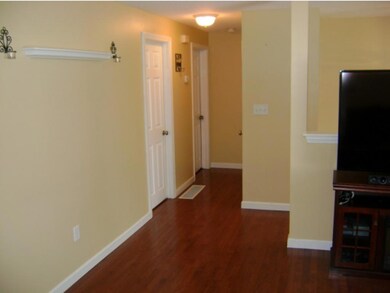
30 Carlene Dr Unit U36 Nashua, NH 03062
West Hollis NeighborhoodHighlights
- Deck
- Attic
- Landscaped
- Wood Flooring
- Cul-De-Sac
- Ceiling Fan
About This Home
As of November 2019Beautifully maintained detached split condo in Windsor Pond is turnkey ready and less than 5 minutes from Rt 3 (exit 5). 2 bedroom, 1.5 bath, deck, Harvey windows, newer heating system, tiled kitchen and baths, large family room, finished basement (currently used as a bedroom) includes washer and dryer, exterior painted in 2013. Low condo fees. Single car garage, includes direct entry into the mudroom. Recent updates include: hardwood floors, new hardwood stairs, updated baths, updated lighting and electrical throughout, lots of storage including weatherproof storage under the deck. A truly beautifully landscaped property!
Property Details
Home Type
- Condominium
Est. Annual Taxes
- $4,800
Year Built
- 1985
Lot Details
- Cul-De-Sac
- Landscaped
- Lot Sloped Up
HOA Fees
Parking
- 1 Car Garage
- Driveway
Home Design
- Concrete Foundation
- Wood Frame Construction
- Shingle Roof
- Clap Board Siding
Interior Spaces
- 1-Story Property
- Ceiling Fan
- Window Screens
- Attic
Kitchen
- Gas Range
- Microwave
- Dishwasher
Flooring
- Wood
- Carpet
- Tile
Bedrooms and Bathrooms
- 2 Bedrooms
Laundry
- Dryer
- Washer
Finished Basement
- Partial Basement
- Interior Basement Entry
- Natural lighting in basement
Home Security
Outdoor Features
- Deck
Utilities
- Heating System Uses Natural Gas
- 100 Amp Service
- Electric Water Heater
- Satellite Dish
Listing and Financial Details
- Exclusions: shelving in basement and garage
Community Details
Overview
- Windsor Pond Condos
Pet Policy
- Pets Allowed
Security
- Fire and Smoke Detector
Ownership History
Purchase Details
Home Financials for this Owner
Home Financials are based on the most recent Mortgage that was taken out on this home.Purchase Details
Home Financials for this Owner
Home Financials are based on the most recent Mortgage that was taken out on this home.Purchase Details
Purchase Details
Home Financials for this Owner
Home Financials are based on the most recent Mortgage that was taken out on this home.Purchase Details
Home Financials for this Owner
Home Financials are based on the most recent Mortgage that was taken out on this home.Purchase Details
Similar Home in Nashua, NH
Home Values in the Area
Average Home Value in this Area
Purchase History
| Date | Type | Sale Price | Title Company |
|---|---|---|---|
| Warranty Deed | $247,533 | -- | |
| Warranty Deed | $191,333 | -- | |
| Warranty Deed | $191,333 | -- | |
| Not Resolvable | $6,000 | -- | |
| Warranty Deed | $143,000 | -- | |
| Warranty Deed | $143,000 | -- | |
| Warranty Deed | $107,900 | -- | |
| Warranty Deed | $107,900 | -- | |
| Warranty Deed | $105,000 | -- | |
| Warranty Deed | $105,000 | -- |
Mortgage History
| Date | Status | Loan Amount | Loan Type |
|---|---|---|---|
| Open | $243,016 | FHA | |
| Closed | $7,165 | Purchase Money Mortgage | |
| Previous Owner | $181,827 | VA | |
| Previous Owner | $25,000 | Unknown | |
| Previous Owner | $105,450 | No Value Available |
Property History
| Date | Event | Price | Change | Sq Ft Price |
|---|---|---|---|---|
| 11/06/2019 11/06/19 | Sold | $247,500 | 0.0% | $176 / Sq Ft |
| 09/23/2019 09/23/19 | Pending | -- | -- | -- |
| 09/13/2019 09/13/19 | Price Changed | $247,500 | -2.9% | $176 / Sq Ft |
| 08/29/2019 08/29/19 | For Sale | $255,000 | +43.3% | $182 / Sq Ft |
| 09/11/2015 09/11/15 | Sold | $178,000 | -0.6% | $158 / Sq Ft |
| 08/08/2015 08/08/15 | Pending | -- | -- | -- |
| 07/28/2015 07/28/15 | For Sale | $179,000 | +25.2% | $159 / Sq Ft |
| 10/29/2013 10/29/13 | Sold | $143,000 | -15.8% | $127 / Sq Ft |
| 09/05/2013 09/05/13 | Pending | -- | -- | -- |
| 06/21/2013 06/21/13 | For Sale | $169,900 | -- | $150 / Sq Ft |
Tax History Compared to Growth
Tax History
| Year | Tax Paid | Tax Assessment Tax Assessment Total Assessment is a certain percentage of the fair market value that is determined by local assessors to be the total taxable value of land and additions on the property. | Land | Improvement |
|---|---|---|---|---|
| 2023 | $4,800 | $263,300 | $0 | $263,300 |
| 2022 | $4,758 | $263,300 | $0 | $263,300 |
| 2021 | $4,279 | $184,300 | $0 | $184,300 |
| 2020 | $4,167 | $184,300 | $0 | $184,300 |
| 2019 | $4,010 | $184,300 | $0 | $184,300 |
| 2018 | $3,909 | $184,300 | $0 | $184,300 |
| 2017 | $3,892 | $150,900 | $0 | $150,900 |
| 2016 | $3,783 | $150,900 | $0 | $150,900 |
| 2015 | $3,687 | $150,300 | $0 | $150,300 |
| 2014 | $3,615 | $150,300 | $0 | $150,300 |
Agents Affiliated with this Home
-
Tara Albert

Seller's Agent in 2019
Tara Albert
Keller Williams Realty-Metropolitan
(603) 557-0810
139 Total Sales
-
Carmen Pastrana

Buyer's Agent in 2019
Carmen Pastrana
Team Zingales Realty LLC
(978) 677-8011
28 Total Sales
-
Derek Greene

Seller's Agent in 2015
Derek Greene
Derek Greene
(860) 560-1006
3 in this area
2,952 Total Sales
-
S
Seller's Agent in 2013
Steven Wolosky
Keller Williams Realty-Metropolitan
-
Ellen Lombardi
E
Buyer's Agent in 2013
Ellen Lombardi
Keller Williams Gateway Realty/Salem
(603) 475-1828
10 Total Sales
Map
Source: PrimeMLS
MLS Number: 4440713
APN: NASH-000000-001382-000036C
- 33 Carlene Dr Unit U31
- 20 Cimmarron Dr
- 27 Silverton Dr Unit U74
- 39 Silverton Dr Unit U80
- 16 Laurel Ct Unit U320
- 40 Laurel Ct Unit U308
- 4 Gary St
- 38 Dianne St
- 668 W Hollis St
- 5 Lilac Ct Unit U334
- 12 Ledgewood Hills Dr Unit 204
- 12 Ledgewood Hills Dr Unit 102
- 47 Dogwood Dr Unit U202
- 15 Westpoint Terrace
- 2 Hawthorne Ln
- 4 Old Coach Rd
- 11 Bartemus Trail Unit 207
- 6 Briarcliff Dr
- 424 Main Dunstable Rd
- 30 Jennifer Dr
