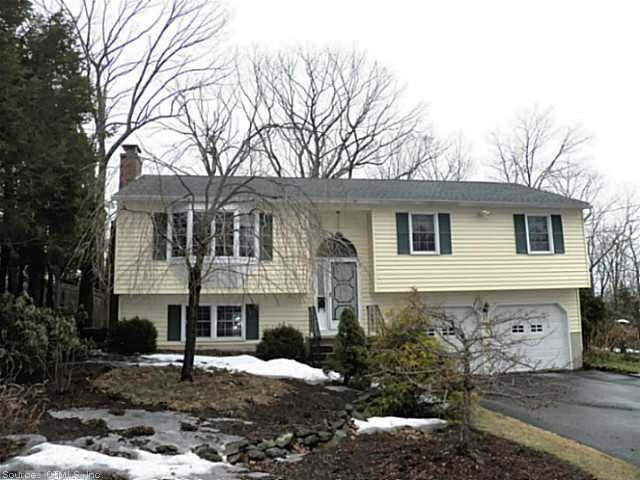
30 Carroll Dr Torrington, CT 06790
Highlights
- Open Floorplan
- Partially Wooded Lot
- 1 Fireplace
- Raised Ranch Architecture
- Attic
- Thermal Windows
About This Home
As of December 2020Beautiful heated sun room, lots of light. Newer roof, windows, furnace and well pump. Mature planting, freshly painted. Natural gas in street for possible conversion. Pulldown attic for storage. Central a/c. Great yard. Truly move in condition!
Last Agent to Sell the Property
The Washington Agency License #REB.0756748 Listed on: 03/29/2014
Last Buyer's Agent
Lisa Todd
Coldwell Banker Realty 2000 License #RES.0770854
Home Details
Home Type
- Single Family
Est. Annual Taxes
- $4,755
Year Built
- Built in 1971
Lot Details
- 0.28 Acre Lot
- Level Lot
- Partially Wooded Lot
- Garden
Home Design
- Raised Ranch Architecture
- Aluminum Siding
- Vinyl Siding
Interior Spaces
- 1,661 Sq Ft Home
- Open Floorplan
- 1 Fireplace
- Thermal Windows
- Finished Basement
- Basement Fills Entire Space Under The House
Kitchen
- Oven or Range
- Microwave
- Dishwasher
Bedrooms and Bathrooms
- 3 Bedrooms
Laundry
- Dryer
- Washer
Attic
- Pull Down Stairs to Attic
- Attic or Crawl Hatchway Insulated
Parking
- 2 Car Garage
- Basement Garage
- Tuck Under Garage
- Automatic Garage Door Opener
- Driveway
Outdoor Features
- Patio
Schools
- Pboe Elementary School
- Pboe High School
Utilities
- Central Air
- Baseboard Heating
- Heating System Uses Oil
- Heating System Uses Oil Above Ground
- Private Company Owned Well
- Cable TV Available
Ownership History
Purchase Details
Home Financials for this Owner
Home Financials are based on the most recent Mortgage that was taken out on this home.Purchase Details
Home Financials for this Owner
Home Financials are based on the most recent Mortgage that was taken out on this home.Similar Homes in Torrington, CT
Home Values in the Area
Average Home Value in this Area
Purchase History
| Date | Type | Sale Price | Title Company |
|---|---|---|---|
| Warranty Deed | $225,000 | None Available | |
| Warranty Deed | $177,000 | -- |
Mortgage History
| Date | Status | Loan Amount | Loan Type |
|---|---|---|---|
| Open | $65,000 | Stand Alone Refi Refinance Of Original Loan | |
| Closed | $25,000 | Stand Alone Refi Refinance Of Original Loan | |
| Open | $220,924 | FHA | |
| Previous Owner | $159,300 | New Conventional | |
| Previous Owner | $70,000 | No Value Available | |
| Previous Owner | $50,000 | No Value Available | |
| Previous Owner | $30,000 | No Value Available |
Property History
| Date | Event | Price | Change | Sq Ft Price |
|---|---|---|---|---|
| 12/23/2020 12/23/20 | Sold | $225,000 | 0.0% | $165 / Sq Ft |
| 10/28/2020 10/28/20 | Pending | -- | -- | -- |
| 08/30/2020 08/30/20 | For Sale | $225,000 | +27.1% | $165 / Sq Ft |
| 05/22/2014 05/22/14 | Sold | $177,000 | -3.2% | $107 / Sq Ft |
| 04/04/2014 04/04/14 | Pending | -- | -- | -- |
| 03/29/2014 03/29/14 | For Sale | $182,900 | -- | $110 / Sq Ft |
Tax History Compared to Growth
Tax History
| Year | Tax Paid | Tax Assessment Tax Assessment Total Assessment is a certain percentage of the fair market value that is determined by local assessors to be the total taxable value of land and additions on the property. | Land | Improvement |
|---|---|---|---|---|
| 2024 | $5,520 | $115,080 | $30,560 | $84,520 |
| 2023 | $5,519 | $115,080 | $30,560 | $84,520 |
| 2022 | $5,425 | $115,080 | $30,560 | $84,520 |
| 2021 | $5,313 | $115,080 | $30,560 | $84,520 |
| 2020 | $5,313 | $115,080 | $30,560 | $84,520 |
| 2019 | $4,734 | $102,530 | $33,950 | $68,580 |
| 2018 | $4,734 | $102,530 | $33,950 | $68,580 |
| 2017 | $4,691 | $102,530 | $33,950 | $68,580 |
| 2016 | $4,691 | $102,530 | $33,950 | $68,580 |
| 2015 | $4,691 | $102,530 | $33,950 | $68,580 |
| 2014 | $5,011 | $137,980 | $45,960 | $92,020 |
Agents Affiliated with this Home
-
Dawn Sanderson

Seller's Agent in 2020
Dawn Sanderson
Northwest CT Realty
(860) 459-6091
17 in this area
35 Total Sales
-
Sharon Sirois

Buyer's Agent in 2020
Sharon Sirois
Showcase Realty, Inc.
(203) 910-7840
3 in this area
78 Total Sales
-
Joanne Donne

Seller's Agent in 2014
Joanne Donne
The Washington Agency
(860) 986-6683
260 in this area
366 Total Sales
-
L
Buyer's Agent in 2014
Lisa Todd
Coldwell Banker Realty 2000
Map
Source: SmartMLS
MLS Number: L149203
APN: TORR-000131-000001-000025
- 153 Barton St
- 84 Tognalli Dr
- 187 Hillside Ave
- 211 Fairlawn Dr
- 33 Patterson St
- 9 Hannah Way
- 149 Edgewood Dr
- 363 Fairlawn Dr
- 598 E Main St
- 70 Adelaide Terrace
- 22 Hillside Ave
- 64 Harrison Ave
- 160 Laurel Hill Rd
- 11 Charles St
- 146 Whitewood Rd
- 53 Harwinton Ave Unit 1
- 241 Harwinton Ave
- 21 Oak Avenue Extension Unit 2
- 348 Harwinton Ave
- 108 Dartmouth St
