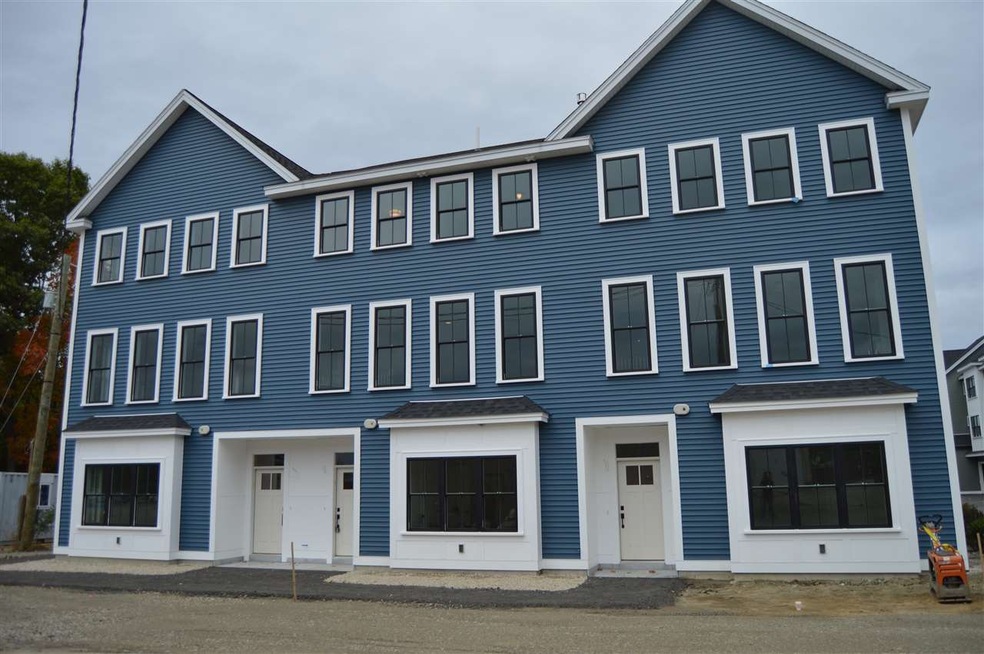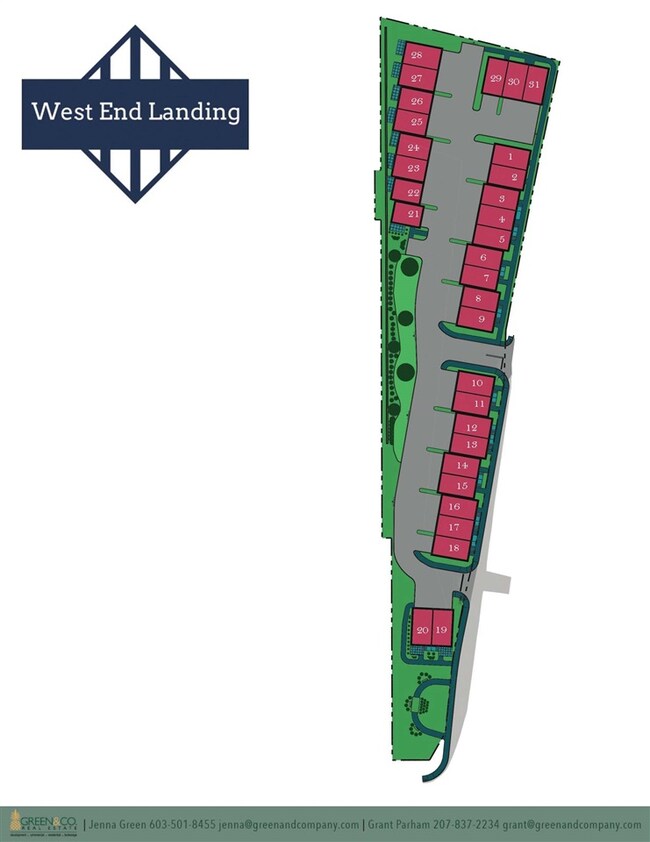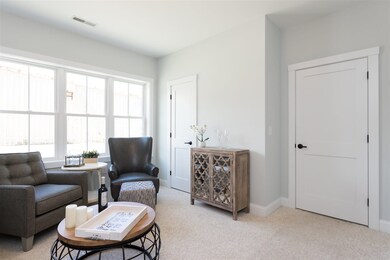
30 Cate St Unit 30 Portsmouth, NH 03801
West End NeighborhoodHighlights
- New Construction
- Deck
- Main Floor Bedroom
- Mary C. Dondero Elementary School Rated A
- Wood Flooring
- Open Floorplan
About This Home
As of May 2024Located in the heart of Portsmouth's vibrant and hip West End, West End Landing boasts 31 new luxury townhomes. Distinctive architectural designs, these spacious layouts offer three levels of living space with 3-4 bedrooms, 3+ baths, 2 car garages and green space! Enjoy entertaining in your sweeping open layout, with expansive living room leading into the dining area and kitchen, complete with wide plank flooring, custom cabinetry, sparkling quartz counter-tops, high ceilings, and much more! Private master suite on the third floor with custom tile shower, double vanity and walk in closet. One-two additional bedrooms with full bath. First floor "flex room" can be optional additional bedroom/office/den space. Ample storage space. Soon to be surrounded by many new communities, West End Landing is a great investment you don’t want to miss out on! All steps from unlimited cuisine options, gyms, grocery stores and shopping. Less than a mile from Market Square and I-95. Enjoy life in the west End where everything you need is only steps away! Current pricing represents PRE-CONSTRUCTION PRICING! *ELEVATOR OPTIONS AVAILABLE*
Townhouse Details
Home Type
- Townhome
Year Built
- Built in 2019 | New Construction
Lot Details
- Landscaped
- Garden
HOA Fees
- $295 Monthly HOA Fees
Parking
- 2 Car Attached Garage
Home Design
- Slab Foundation
- Wood Frame Construction
- Shingle Roof
- Vinyl Siding
Interior Spaces
- 2,180 Sq Ft Home
- 3-Story Property
- Gas Fireplace
- <<energyStarQualifiedWindowsToken>>
- Window Screens
- ENERGY STAR Qualified Doors
- Open Floorplan
- Dining Area
Kitchen
- Gas Range
- <<microwave>>
- Dishwasher
- Kitchen Island
Flooring
- Wood
- Carpet
- Tile
Bedrooms and Bathrooms
- 3 Bedrooms
- Main Floor Bedroom
- En-Suite Primary Bedroom
- Walk-In Closet
- Bathroom on Main Level
- Soaking Tub
Home Security
Eco-Friendly Details
- Energy-Efficient Doors
- ENERGY STAR Qualified Equipment for Heating
Outdoor Features
- Deck
Schools
- Little Harbor Elementary School
- Portsmouth Middle School
- Portsmouth High School
Utilities
- Forced Air Zoned Heating and Cooling System
- Heating System Uses Natural Gas
- 150 Amp Service
- Natural Gas Water Heater
Listing and Financial Details
- Tax Block 0001
Community Details
Overview
- Association fees include condo fee, landscaping, plowing
- Master Insurance
- West End Landing Condos
- West End Landing Subdivision
Recreation
- Snow Removal
Security
- Fire and Smoke Detector
Similar Homes in Portsmouth, NH
Home Values in the Area
Average Home Value in this Area
Property History
| Date | Event | Price | Change | Sq Ft Price |
|---|---|---|---|---|
| 05/31/2024 05/31/24 | Sold | $1,030,000 | +4.1% | $472 / Sq Ft |
| 03/17/2024 03/17/24 | Pending | -- | -- | -- |
| 03/13/2024 03/13/24 | For Sale | $989,500 | +41.4% | $454 / Sq Ft |
| 03/03/2020 03/03/20 | Sold | $699,800 | 0.0% | $321 / Sq Ft |
| 02/11/2020 02/11/20 | Pending | -- | -- | -- |
| 11/06/2019 11/06/19 | For Sale | $699,900 | -- | $321 / Sq Ft |
Tax History Compared to Growth
Agents Affiliated with this Home
-
Scott Rafferty

Seller's Agent in 2024
Scott Rafferty
Open Concepts Realty
(603) 767-8929
3 in this area
48 Total Sales
-
Emil Uliano

Buyer's Agent in 2024
Emil Uliano
Great Island Realty LLC
(603) 557-7329
31 in this area
139 Total Sales
-
Jenna Green

Seller's Agent in 2020
Jenna Green
Green & Company
(603) 501-8455
39 in this area
127 Total Sales
-
Grant Parham

Seller Co-Listing Agent in 2020
Grant Parham
Green & Company
(207) 837-2234
35 in this area
157 Total Sales
Map
Source: PrimeMLS
MLS Number: 4784461
- 50 Cate St Unit 12
- 50 Cate St Unit 15
- 50 Cate St Unit 13
- 50 Cate St Unit 5
- 30 Cate St Unit 11
- 29 Morning St
- 12 Woodbury Ave
- #8 Woodbury Reserve Rd Unit 8
- #2 Woodbury Reserve Unit 2
- #5 Woodbury Reserve Unit 5
- #3 Woodbury Reserve Rd Unit 3
- 621 Islington St Unit C
- 621 Islington St Unit B
- #4 Woodbury Reserve Unit 4
- 6 Boyd Rd
- 214 Woodbury Ave
- 74 Cass St
- 216 Woodbury Ave
- 112 Cass St Unit B
- 16 Chevrolet Ave Unit 2






