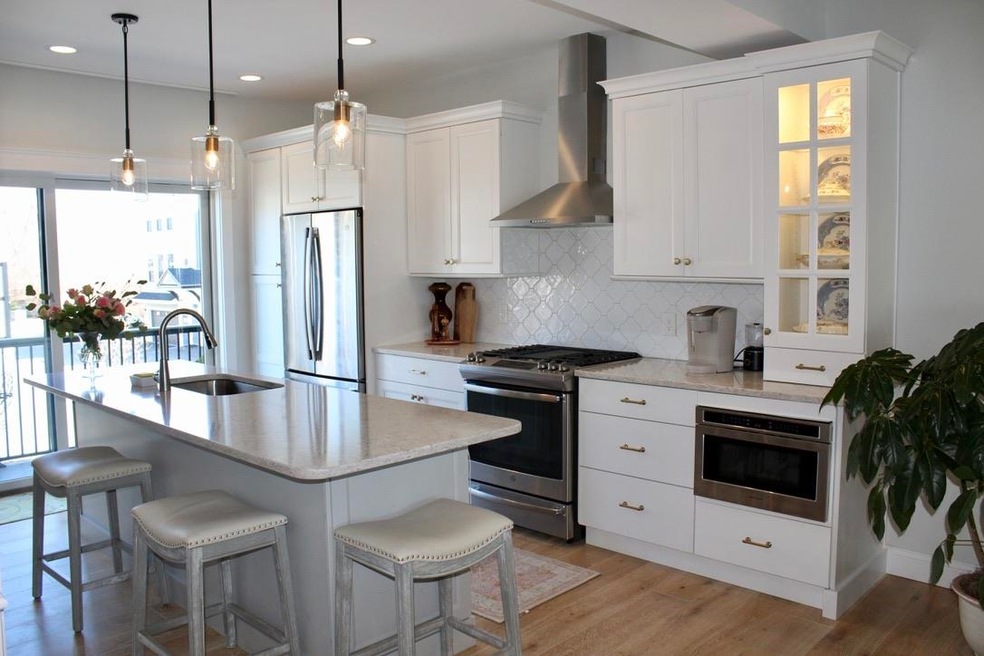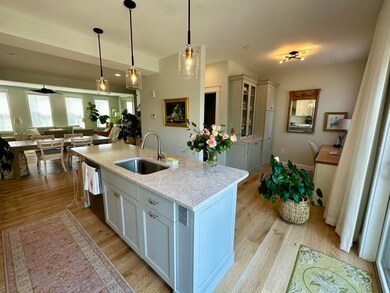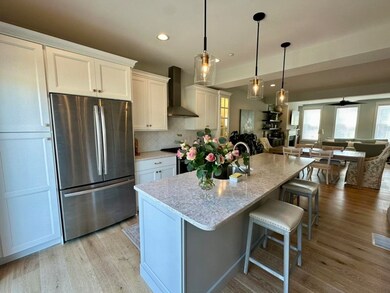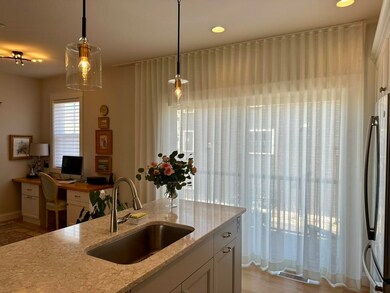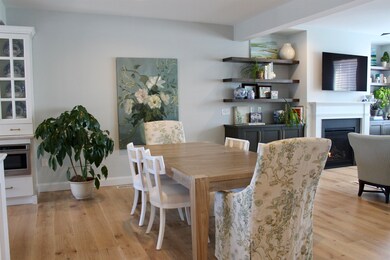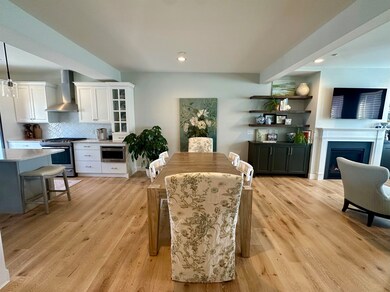
30 Cate St Unit 30 Portsmouth, NH 03801
West End NeighborhoodHighlights
- Forced Air Zoned Heating System
- Landscaped
- 2 Car Garage
- Mary C. Dondero Elementary School Rated A
- ENERGY STAR Qualified Equipment for Heating
- High Speed Internet
About This Home
As of May 2024Nestled within walking distance to downtown, this luxurious 4-bedroom, 3.5-bathroom condo epitomizes urban elegance. Practically new and lightly lived in, this condo unit goes a step above with floating shelves, custom built-ins throughout, glass cabinet doors with interior dimmable LED lighting, and an epoxy garage floor. Gather around the cozy gas fireplace in the expansive living area, enhanced by custom large curtains over the sliding door leading to the private deck. Optimal afternoon sun will allow for natural light to brighten the unit throughout, allowing you to soak up the clean and modern interior design. Spread across three floors, this condo provides privacy and separation, while maintaining a seamless flow between living spaces. Hunter Douglas blinds adorn every window, with remote-controlled blinds in the living room for added convenience. Storage is maximized throughout with meticulously designed closets featuring built-in organization systems, including a walk-in closet in the primary bedroom. It’s time to experience ultimate urban living by making this condo with upscale touches and an unbeatable location your own! You don't want to miss this opportunity. OPEN HOUSE Saturday, March 16th from 10am-12pm.
Last Agent to Sell the Property
Open Concepts Realty License #073194 Listed on: 03/13/2024
Townhouse Details
Home Type
- Townhome
Est. Annual Taxes
- $10,081
Year Built
- Built in 2019
HOA Fees
- $352 Monthly HOA Fees
Parking
- 2 Car Garage
- Shared Driveway
- Off-Street Parking
Home Design
- Slab Foundation
- Poured Concrete
- Wood Frame Construction
- Shingle Roof
- Vinyl Siding
Interior Spaces
- 2,180 Sq Ft Home
- 3-Story Property
Bedrooms and Bathrooms
- 4 Bedrooms
Schools
- Little Harbor Elementary School
- Portsmouth Middle School
- Portsmouth High School
Utilities
- Forced Air Zoned Heating System
- Heating System Uses Natural Gas
- 150 Amp Service
- High Speed Internet
- Phone Available
- Cable TV Available
Additional Features
- ENERGY STAR Qualified Equipment for Heating
- Landscaped
- City Lot
Listing and Financial Details
- Legal Lot and Block 30 / 1
Community Details
Overview
- Association fees include landscaping, plowing, trash, condo fee
- Master Insurance
- S.S. Maguire Management Association, Phone Number (603) 868-1262
- West End Landing Condos
Amenities
- Common Area
Recreation
- Snow Removal
Similar Homes in Portsmouth, NH
Home Values in the Area
Average Home Value in this Area
Property History
| Date | Event | Price | Change | Sq Ft Price |
|---|---|---|---|---|
| 05/31/2024 05/31/24 | Sold | $1,030,000 | +4.1% | $472 / Sq Ft |
| 03/17/2024 03/17/24 | Pending | -- | -- | -- |
| 03/13/2024 03/13/24 | For Sale | $989,500 | +41.4% | $454 / Sq Ft |
| 03/03/2020 03/03/20 | Sold | $699,800 | 0.0% | $321 / Sq Ft |
| 02/11/2020 02/11/20 | Pending | -- | -- | -- |
| 11/06/2019 11/06/19 | For Sale | $699,900 | -- | $321 / Sq Ft |
Tax History Compared to Growth
Agents Affiliated with this Home
-
Scott Rafferty

Seller's Agent in 2024
Scott Rafferty
Open Concepts Realty
(603) 767-8929
3 in this area
48 Total Sales
-
Emil Uliano

Buyer's Agent in 2024
Emil Uliano
Great Island Realty LLC
(603) 557-7329
31 in this area
139 Total Sales
-
Jenna Green

Seller's Agent in 2020
Jenna Green
Green & Company
(603) 501-8455
39 in this area
127 Total Sales
-
Grant Parham

Seller Co-Listing Agent in 2020
Grant Parham
Green & Company
(207) 837-2234
35 in this area
157 Total Sales
Map
Source: PrimeMLS
MLS Number: 4987893
- 50 Cate St Unit 12
- 50 Cate St Unit 15
- 50 Cate St Unit 13
- 50 Cate St Unit 5
- 30 Cate St Unit 11
- 29 Morning St
- 12 Woodbury Ave
- #8 Woodbury Reserve Rd Unit 8
- #2 Woodbury Reserve Unit 2
- #5 Woodbury Reserve Unit 5
- #3 Woodbury Reserve Rd Unit 3
- 621 Islington St Unit C
- 621 Islington St Unit B
- #4 Woodbury Reserve Unit 4
- 6 Boyd Rd
- 214 Woodbury Ave
- 74 Cass St
- 216 Woodbury Ave
- 112 Cass St Unit B
- 16 Chevrolet Ave Unit 2
